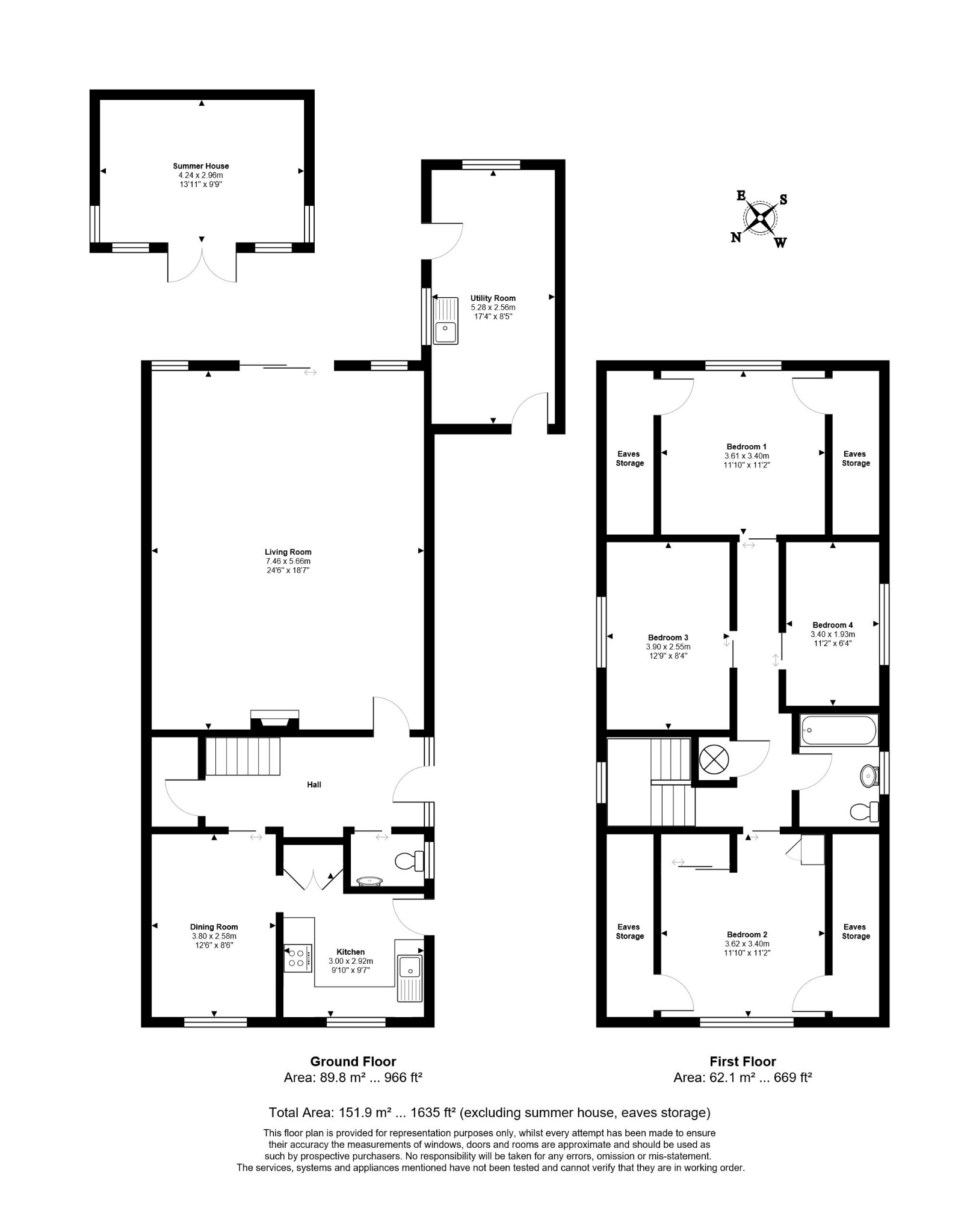4 Bedrooms Detached house for sale in Macdonald Road, Lightwater GU18 | £ 630,000
Overview
| Price: | £ 630,000 |
|---|---|
| Contract type: | For Sale |
| Type: | Detached house |
| County: | Surrey |
| Town: | Lightwater |
| Postcode: | GU18 |
| Address: | Macdonald Road, Lightwater GU18 |
| Bathrooms: | 1 |
| Bedrooms: | 4 |
Property Description
New to the market
We are delighted to offer for sale this detached chalet style property which is located is one of Lightwaters most sort after residential roads. The property has a large south facing rear garden and offers excellent family accommodation. Comprising on the ground floor a spacious entrance hall with cloakroom, spacious lounge with real wood Herringbone pattern flooring with wide patio doors overlooking the attractive rear garden. There is a front aspect dining room and a good size modern kitchen. Upstairs provides a front aspect double bedroom one, a rear facing double second Bedroom and two good size large single bedrooms and a family bathroom. The property has double glazed windows and doors and gas heating with radiators. The large rear garden is a feature being south facing and attractive with lawn with flower and shrub borders and an ornamental pond. The former garage has been converted into large utility/storeroom. There a large double carport and large front driveway area with parking for two to three cars. Viewing is highly recommended!
Local information: Located about half a mile of the village shopping area with its good range of shops and amenities, Post office, Cooperative supermarket, The Red Lion pub/restaurant, the village cafe, library and various hot food takeaways. Junction 3 of the M3 motorway is about half a mile distance away and provides excellent links to London and Heathrow airport. The A322 (Bracknell Road) and A30 (London Road) networks are also very convenient. The two local schools are Lightwater Village school (ages 5-7) and Hammond School (ages 7-11).
A wide double glazed front door with glazed side panels leads to: Entrance hall: Radiator, coving and artex ceiling, down lighting, deep under stairs cupboard with trip fuse box.
Cloakroom: White suite comprising low level WC, wash basin with tiled splash back, ceramic tiled flooring, double glazed window.
Lounge: 24’6 x 18’7 (7.46m x 5.66m). A spacious room with attractive Herringbone pattern real wood flooring, Yorkstone fireplace with inset gas fire, coved and artex ceiling, two wall light points, skirting radiators to three walls, side double glazed window, two rear port hole windows, wide patio doors leading to garden.
Dining room: 12’6 x 8’6 (3.80m x 2.58m). Plain ceiling, wide double glazed front aspect window, radiator, sliding glazed door. Archway to:
Kitchen: 9’10 x 9’7 (3.00m x 2.92m). Range of base and wall cupboards with marble effect worktops with tiled splash backs and concealed lighting, wide double glazed window with front garden views, tracked spotlights, cooker hood. Spaces for an oven, fridge, freezer and a dishwasher. Side double glazed door, deep larder cupboard with shelves.
Stairs from entrance hall to landing: Double glazed window, vinyl light wood flooring, loft hatch with pull down ladder.
Bedroom one: 11’10 x 11’2 (3.61m x 3.40m). Front aspect wide double glazed window, radiator, range of wardrobe cupboards with sliding doors and a further cupboard to side with shelves, plain ceiling, continuation of the vinyl light wood flooring.
Bedroom two: 11’10 x 11’2 (3.63m x 3.40m). Rear aspect wide double glazed window overlooking attractive garden, continuation of the vinyl light wood flooring, radiator, plain ceiling, two spot lights.
Bedroom three: 12’9 x 8’4 (3.90m x 2.55m). Double glazed side window, radiator, plain ceiling, built-in wardrobe cupboards.
Bedroom four: 11’2 x 6’4 (3.40m x 1.93m). Currently used as a study, double glazed window, radiator, plain ceiling, continuation of vinyl light wood flooring.
Bathroom: White suite comprising panel enclosed bath with mixer tap and wall mount Aqualisa shower unit with shower rail. Fully tiled walls, wash basin, vinyl flooring, low level WC, Pine panelled ceiling, large chrome towel radiator, shaver point.
Utility/store room: 17’4 x 8’5 (5.29m x 2.56m). Stainless steel sink with mixer tap, one and a half bowl sink unit, space for a tumble dryer, washing machine and a fridge/freezer, wall mounted gas fired boiler for heating and hot water, radiator, tiled flooring, spot lights.
Front garden: Large brick paved driveway with parking for three cars, flower and shrub border, large Slate area.
Large covered car port: With space for two cars.
Rear garden: An excellent size and south facing with paved patio leading to lawn with flower and shrub borders, feature ornamental pond, large timber Summer House with light and power points and outside lighting.
Information: The property is Freehold in postcode GU18 5XZ and in Council Tax band F: £2,741.61 payable for year (2018/19).
Please contact us before viewing: If there is something of special importance to you, we can provide you with further information or make enquiries. This could be especially important if you are coming some distance to view.
Although these details are believed to be correct, they are not guaranteed. Purchasers should satisfy themselves as to their accuracy. Electrical and gas appliances are not tested.
Sizes given are maximum approximate dimensions.
Property Location
Similar Properties
Detached house For Sale Lightwater Detached house For Sale GU18 Lightwater new homes for sale GU18 new homes for sale Flats for sale Lightwater Flats To Rent Lightwater Flats for sale GU18 Flats to Rent GU18 Lightwater estate agents GU18 estate agents



.png)









