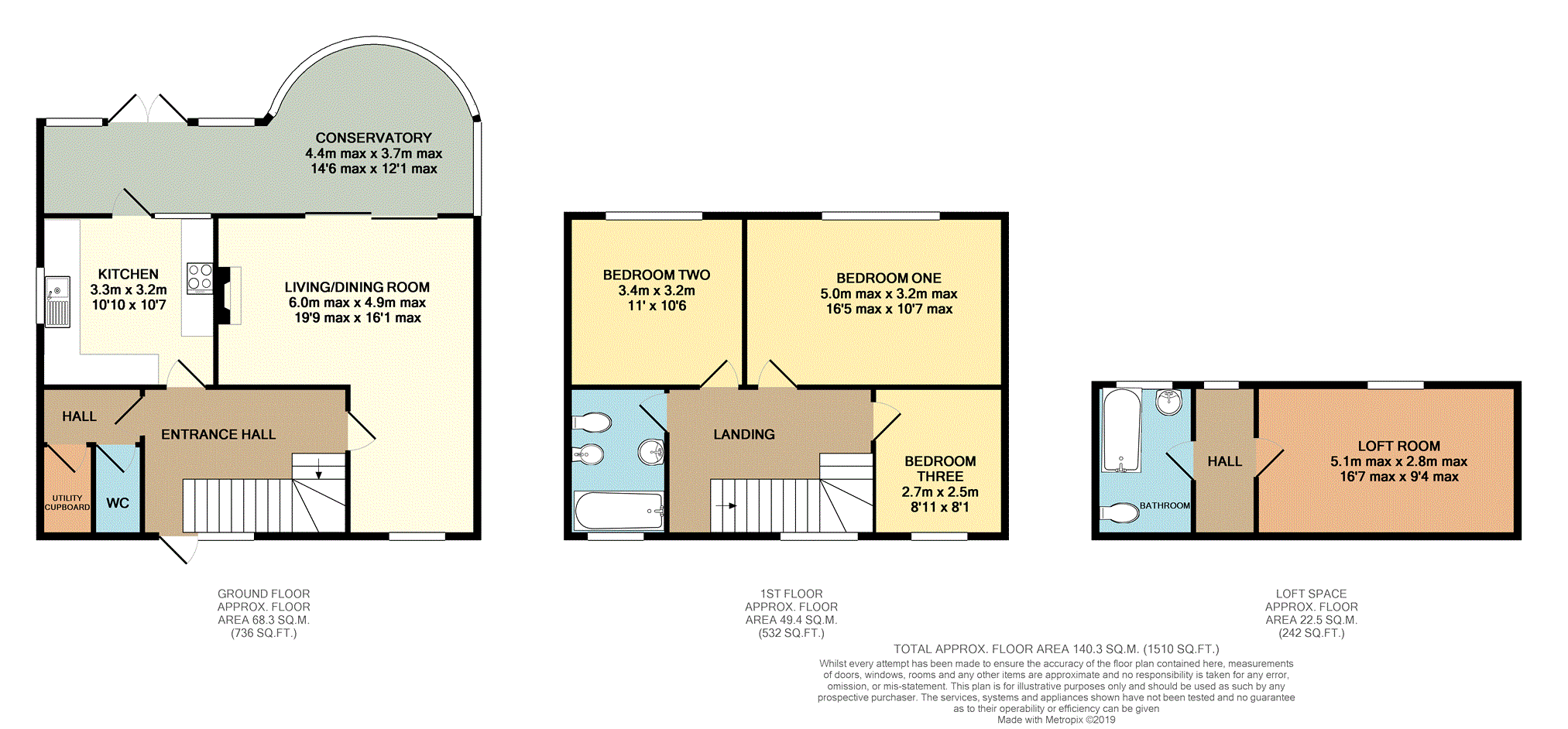3 Bedrooms Detached house for sale in Macmillan Drive, Eastbourne BN21 | £ 425,000
Overview
| Price: | £ 425,000 |
|---|---|
| Contract type: | For Sale |
| Type: | Detached house |
| County: | East Sussex |
| Town: | Eastbourne |
| Postcode: | BN21 |
| Address: | Macmillan Drive, Eastbourne BN21 |
| Bathrooms: | 1 |
| Bedrooms: | 3 |
Property Description
A well presented & spacious three bedroom detached family home situated within the highly sought after Old Town area of Eastbourne with stunning views to the rear aspect of the South Downs.
Ideally located close to local schooling, shopping facilities & amenities, bus routes and park.
Accommodation comprises an open plan living/dining room, generous conservatory to the rear aspect, three good sized bedrooms, fitted kitchen and family bathroom.
Other benefits include a large loft room with an additional bathroom, gas central heating, a large privately enclosed rear garden with workshop, garage and off road parking for multiple cars to the front aspect.
Viewings come highy recomended via the vendors estate agents.
Vendors Position
The vendor is looking to purchase onwardly.
Entrance Hall
With glazed window to front aspect & understair storage.
Living / Dining Room
16'01" max X 19'09" max
Double glazed window to front aspect, double glazed sliding doors to rear aspect leading into the conservatory, gas fire place, radiators.
Kitchen
10'10" X 10'07"
Double glazed windows to side & rear aspects, glazed door to rear aspect leading into the conservatory, matching wall & base units with work surface over, gas hob with double oven, integrated fridge/freezer, space for dishwasher, stainless steel 1 & 1/2 bowl sink with drainer unit, part tiled walls.
Conservatory
14'06" max X 12'01" max
Double glazed windows to rear & side aspects, double glazed double doors to rear aspect leading into the garden.
Utility Area
Double glazed window to side aspect, with space for washing machine.
W.C.
Double glazed window to front aspect, low level W.C, wash hand basin, part tiled wall.
Landing
Double glazed window to front aspect, airing cupboard & loft hatch.
Bedroom One
16'05" max X 10'07" max
Double glazed window to rear aspect, radiator.
Bedroom Two
11' X 10'06"
Double glazed window to rear aspect, radiator.
Bedroom Three
8'11" X 8'01"
Double glazed window to front aspect, radiator.
Bathroom
Double glazed window to front aspect, panel enclosed bath with shower over, low level W.C, bidet, wash hand basin, part tiled walls, radiator.
Off Road Parking
The property benefits from off road parking to the side aspect for multiple cars.
Loft Room
16'07" max X 9'04"
Double glazed velux window to rear aspect, eaves storage.
Bathroom Two
Double glazed velux window to rear aspect, panel enclosed bath with shower over, low level W.C, wash hand basin, part tiled walls, radiator.
Garden
Privately enclosed large rear garden mainly laid to lawn with trees, shrubbery & plant surroundings, fish pond, greenhouses, workshop with power & light and summerhouse.
Garage
With up & over door, power & light.
Property Location
Similar Properties
Detached house For Sale Eastbourne Detached house For Sale BN21 Eastbourne new homes for sale BN21 new homes for sale Flats for sale Eastbourne Flats To Rent Eastbourne Flats for sale BN21 Flats to Rent BN21 Eastbourne estate agents BN21 estate agents



.png)










