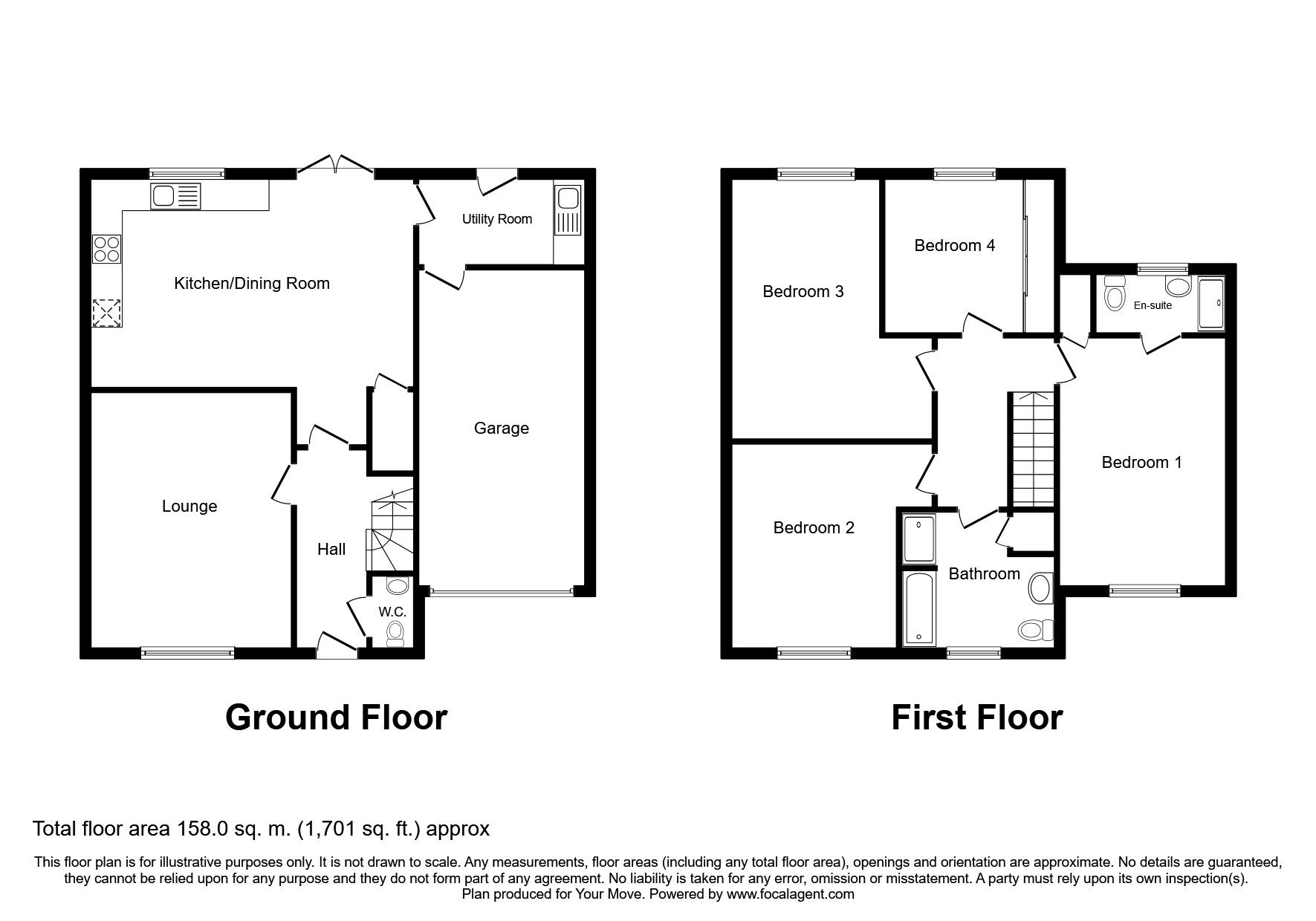4 Bedrooms Detached house for sale in Maddock Close, Narborough, Leicester LE19 | £ 360,000
Overview
| Price: | £ 360,000 |
|---|---|
| Contract type: | For Sale |
| Type: | Detached house |
| County: | Leicestershire |
| Town: | Leicester |
| Postcode: | LE19 |
| Address: | Maddock Close, Narborough, Leicester LE19 |
| Bathrooms: | 2 |
| Bedrooms: | 4 |
Property Description
Viewing is an absolute must to appreciate this wonderful four bedroom family home located on a small development on the outskirts of Narborough. Built in 2016 the property is immaculately presented throughout and comprises in brief: On the ground floor, entrance hall with cloaks/wc off and stairs to first floor, lounge with window to the front elevation, superb kitchen/dining room fitted with a range of contemporary cream gloss units, oven, hob, integrated dishwasher and having french doors to the rear, utility room with access to the garage. Upstairs the gallery landing leads to four double bedrooms, the master bedroom with its own en-suite shower room, and the family bathroom. Outside to the front there is a block paved driveway and small front garden area whilst the tiered rear garden is low maintenance with attractive paving and lawn. EPC Rating B.
Location
Narborough is a popular village located to the south of Leicester. It has an attractive village centre with a good range of local amenities to include shops, primary schools, public houses and indian restaurants to name a few. It also has a railway station with mainline trains to Leicester and Birmingham as well as easy access to the M1/M69 motorway network.
Our View
This lovely property is presented in show home condition and is a perfect family home with the spacious kitchen/dining room being the hub of the home perfect for socialising and family mealtimes, four generous bedrooms and a small cul de sac location. It is also great for anyone needing to commute to the city centre or further afield.
Entrance Hall
Cloaks / WC
Lounge (4.90m x 3.78m)
Kitchen / Dining Room (3.96m x 6.17m)
Utility Room (1.63m x 3.18m)
Landing
Bedroom (4.72m x 3.23m)
En-Suite Shower Room
Bedroom (2nd) (2.77m (plus ent area) x 4.9m)
Bedroom (3rd) (3.2m (plus ent area) x 3.96m)
Bedroom (4th) (2.54m (to front of robes) x 2.92m)
Family Bathroom
Outside
Important note to purchasers:
We endeavour to make our sales particulars accurate and reliable, however, they do not constitute or form part of an offer or any contract and none is to be relied upon as statements of representation or fact. Any services, systems and appliances listed in this specification have not been tested by us and no guarantee as to their operating ability or efficiency is given. All measurements have been taken as a guide to prospective buyers only, and are not precise. Please be advised that some of the particulars may be awaiting vendor approval. If you require clarification or further information on any points, please contact us, especially if you are traveling some distance to view. Fixtures and fittings other than those mentioned are to be agreed with the seller.
/3
Property Location
Similar Properties
Detached house For Sale Leicester Detached house For Sale LE19 Leicester new homes for sale LE19 new homes for sale Flats for sale Leicester Flats To Rent Leicester Flats for sale LE19 Flats to Rent LE19 Leicester estate agents LE19 estate agents



.png)











