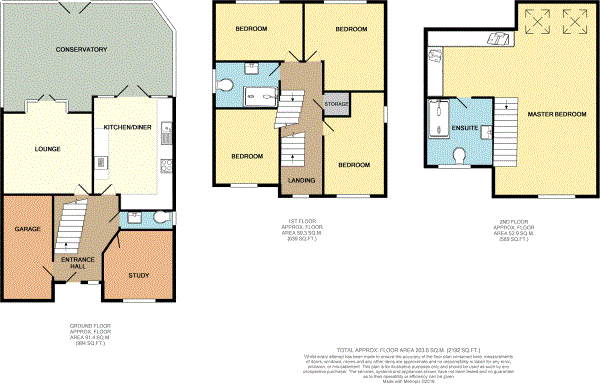5 Bedrooms Detached house for sale in Madison Park, Westhoughton, Bolton BL5 | £ 365,000
Overview
| Price: | £ 365,000 |
|---|---|
| Contract type: | For Sale |
| Type: | Detached house |
| County: | Greater Manchester |
| Town: | Bolton |
| Postcode: | BL5 |
| Address: | Madison Park, Westhoughton, Bolton BL5 |
| Bathrooms: | 0 |
| Bedrooms: | 5 |
Property Description
Elegant, stunning and a credit to the current owners; this superb five bedroom extended detached family home is decorated and maintained to a high standard, with many contemporary and designer features, offering versatility throughout and perfect for families and entertaining. Briefly comprising hallway, downstairs W.C., lounge, modern fitted kitchen with integrated appliances, dining room, large conservatory, amazing m aster bedroom with en-suite and four further spacious bedrooms, family bathroom, garage and generous outdoor space. The majority of rooms benefit from fitted plantation blinds to the windows and the finishing touches have been co-ordinated with precision. Book your viewing now to avoid disappointment!
Ground floor
entrance hallway
The property is entered via a wooden door with glass inserts, window to the front elevation, dark oak laminate flooring, understairs storage cupboard, power points and two centre ceiling lights.
Downstairs cloakroom
Window to the side elevation, low level Wc, vanity sink, grey high gloss floor, wall tiles in grey with mosaic effect tiles to centre, chrome towel rail and centre ceiling light.
Reception one
This well presented and spacious family room has french doors to the rear and windows to the conservatory, dark oak laminate flooring, vertical white radiator, Tv point, power points and two centre ceiling lights.
Dining room
This second reception room has a window to the front elevation with plantation blinds, oak laminate flooring, radiator, power points and centre ceiling light.
Large conservatory
This is a lovely spacious and light conservatory to unwind and relax enjoying the views of the garden with windows to the side and rear with fitted blinds, dark oak laminate flooring, power points and fan centre ceiling light.
Kitchen
This spacious and modern kitchen is fitted with a range of Kashmir high gloss wall and floor units with square edged oak work surface, one and half bowl stainless steel sink with hose tap, Neff double electric tilt and slide ovens and induction hob, stainless steel extractor fan, splash back tiling in stone with split face tile, full length Neff fridge and freezer, integrated dishwasher, power points, LED lighting on the kickboards and spot lights to ceiling.
First floor
landing
Master bedroom (top floor)
This stunning and spacious bedroom benefits from four double windows to the front fitted with plantation blinds, fitted wardrobes, two velux windows to the rear with blackout blinds, two radiators, power points with usb sockets, loft access (which is partially boarded) and two centre ceiling lights.
En-suite
The en-suite has a window to the front elevation, grey marble effect tiles to the floor, separate shower cubicle with waterfall shower, low level Wc, chrome towel rail and spot lights to ceiling.
Bedroom two (first floor)
Window to the front elevation with plantation shutter, oak laminate flooring, space to site fitted or freestanding bedroom furniture, radiator, power points and spot lights to ceiling.
Bedroom three (first floor)
A spacious double bedroom with space to site fitted or freestanding bedroom furniture, window facing the rear elevation, laminate flooring, radiator, power points and spot lights to ceiling.
Bedroom four (first floor)
Window to the rear elevation, laminate flooring, radiator, power points, space to site fitted or freestanding bedroom furniture and spot lights to ceiling.
Bedroom five (first floor)
Window to the front elevation, laminate flooring, radiator, power points, space to site fitted or freestanding bedroom furniture and spot lights to ceiling.
Family shower room
The modern family shower room has been fitted with a suite comprising a separate double shower cubicle with combi waterfall shower, vanity unit, low level Wc, partly tiled walls in beige marble effect with silver edging, slate effect flooring, chrome towel rail and spot lights to ceiling.
Exterior
front
Front garden mainly laid to lawn. Driveway for off road parking.
Rear
To the rear there is a lawned garden with lights, pebbled borders, mature plants and trees and two patio areas.
Garage
The attached garage also has a utility area.
Garage with up and over door, power, plumbed for washer / dryer and a sink unit.
Property Location
Similar Properties
Detached house For Sale Bolton Detached house For Sale BL5 Bolton new homes for sale BL5 new homes for sale Flats for sale Bolton Flats To Rent Bolton Flats for sale BL5 Flats to Rent BL5 Bolton estate agents BL5 estate agents



.png)











