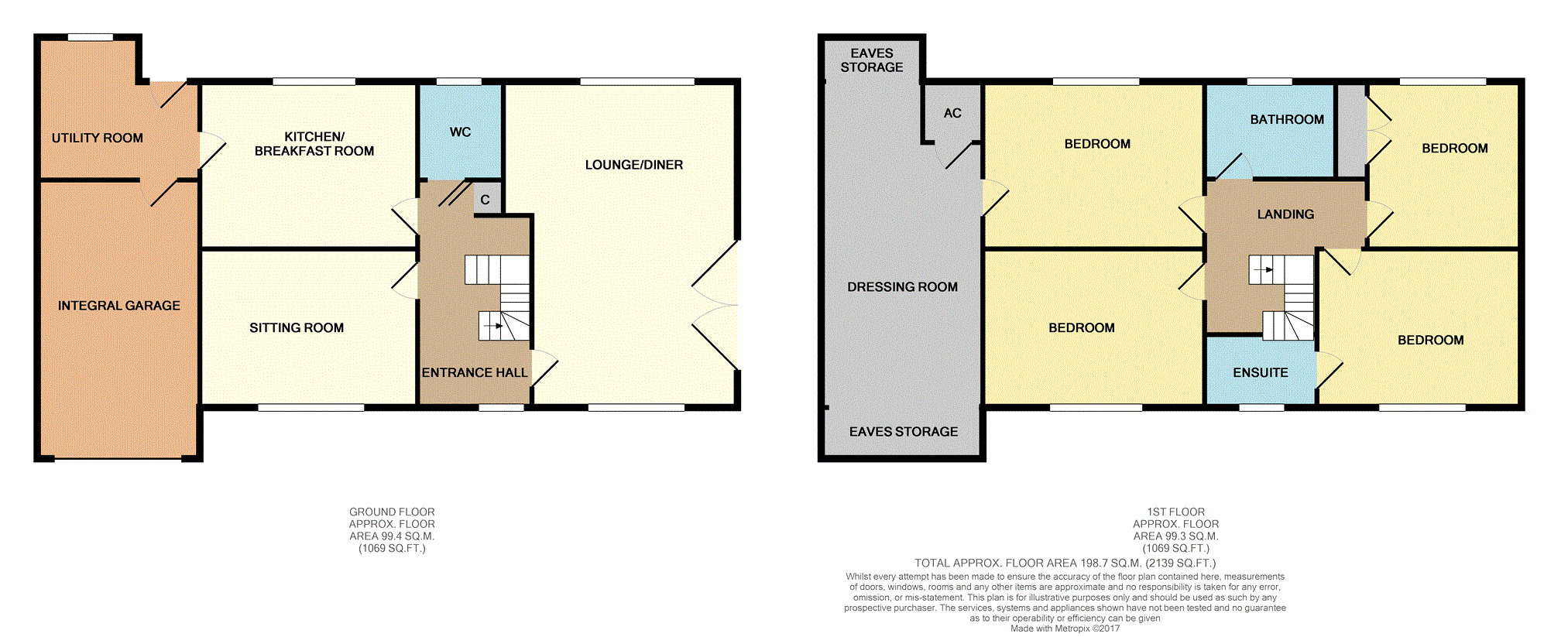4 Bedrooms Detached house for sale in Maes Marchog Isaf, Neath SA11 | £ 285,000
Overview
| Price: | £ 285,000 |
|---|---|
| Contract type: | For Sale |
| Type: | Detached house |
| County: | Neath Port Talbot |
| Town: | Neath |
| Postcode: | SA11 |
| Address: | Maes Marchog Isaf, Neath SA11 |
| Bathrooms: | 1 |
| Bedrooms: | 4 |
Property Description
Individually designed and built, four double bedroom family home with ample living accommodation, quality workmanship, fixtures & fittings. Sweeping driveway & integral garage. Viewing highly recommended.
Entrance Hallway
UPVC double glazed door to front with side window. Tiled flooring with under floor heating. Stairs to first floor with built-in storage cupboard.
Lounge/Dining Room
21'08 x 15'07 max
Dual aspect with uPVC double glazed windows to front and rear. UPVC double glazed French doors to the side garden area. Tiled flooring with under floor heating.
Sitting Room
13'06 x 10'07
uPVC double glazed window to front. Tiled flooring with under floor heating.
Kitchen / Breakfast
14'05 x 10'08
Fitted with a range of 'Oak' wall, base and drawer units incorporating glass display cabinets and 'granite' worktops. 'Belfast' style sink unit with mixer tap over. Built-in electric oven with gas hob and extractor chimney over. Tiled flooring with under floor heating. UPVC double glazed window to rear. Integrated fridge and dish washer. Spot lighting. Door to utility room.
Utility Room
10'09 x 9'01
Fitted with a range of 'Oak' wall and base units to match the kitchen, also with 'granite' worktops. Stable style solid wooden door to rear. Tiled floor with under floor heating. Plumbed for washing machine and space for tumble dryer. UPVC double glazed window to rear. Courtesy door to garage.
Cloak Room
6'06 x 5'08
uPVC double glazed frosted window to rear. Tiled flooring with under floor heating. 'Oak' fitted suite with concealed low level w.C., vanity wash hand basin and cupboards for storage. Extractor fan. Spot lighting.
First Floor Landing
Fitted carpet with under floor heating. Loft access.
Bedroom One
13'07 x 10'06
uPVC double glazed window to front. Fitted carpet with under floor heating. Door to en-suite.
En-Suite
Stylish three piece suite comprising low level w.C., vanity wash hand basin and double shower enclosure. Fully tiled walls. Extractor fan. Tiled flooring with under floor heating. Towel radiator. Spot lighting. UPVC double glazed frosted window to front.
Bedroom Two
14'05 x 10'06
uPVC double glazed window to front. Fitted carpet with under floor heating.
Bathroom
Stylish fully fitted 'Oak' suite comprising low level concealed w.C., vanity wash hand basin and panelled bath. Fully tiled walls. Heated towel rail. Extractor fan. Tiled flooring with under floor heating. Spot lighting. UPVC double glazed frosted window to rear.
Bedroom Three
10'08 x 10'03
uPVC double glazed window to rear enjoys an open aspect. Fitted carpet with under floor heating. Built-in double door wardrobe.
Bedroom Four
14'06 x 10'08
uPVC double glazed window to rear enjoys an open aspect. Fitted carpet with under floor heating. Door to dressing room which measures approx 21'10 x 7'08 max with airing cupboard housing hot water tank.
Garden
Lawned gardens to front and rear plus a paved patio area to the side of the property. The landscaping is still in the process of being completed so will be subject to changes.
Garage
19'02 x 10'10
Integral garage with uPVC double glazed frosted window to the side. Electric door to front. Wall mounted gas central heating boiler.
The driveway is still in the process of being developed but will be a sweep driveway with a new access point.
General Information
Tenure: Freehold
Council Tax: Band E
No onward chain
Viewings can be booked instantly via Purplebricks website.
Seller’s Comments
This property is the first built with planning permission granted for another opposite. There is also current planning permission for a pair of semi-detached houses. In total there will only be four homes within this private cul-de-sac.
The sweeping driveway is under construction and will have the hardcore in place for finishing works to be done by the new owner or by negotiation.
Property Location
Similar Properties
Detached house For Sale Neath Detached house For Sale SA11 Neath new homes for sale SA11 new homes for sale Flats for sale Neath Flats To Rent Neath Flats for sale SA11 Flats to Rent SA11 Neath estate agents SA11 estate agents



.png)











