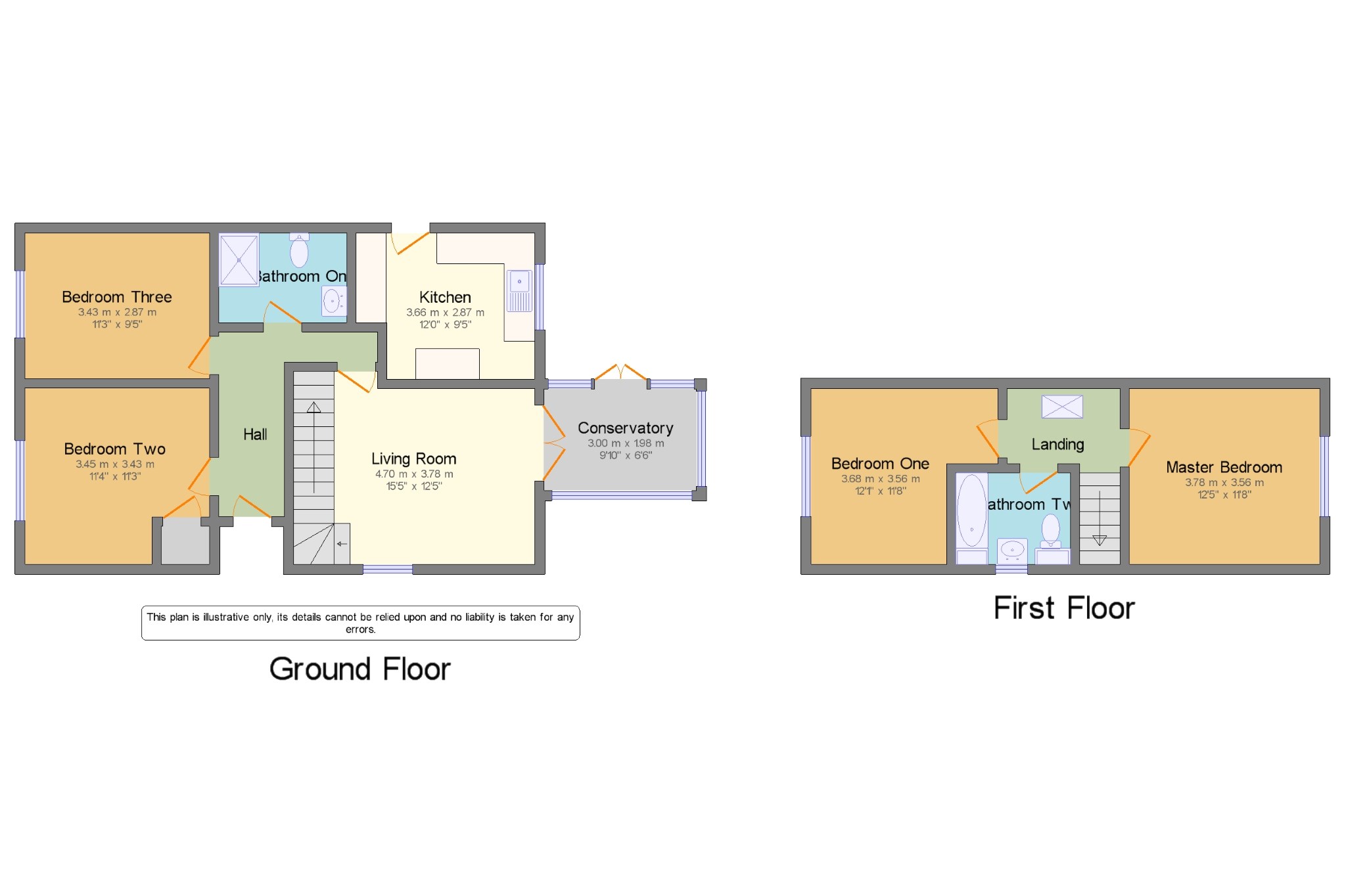4 Bedrooms Detached house for sale in Maes Y Bryn, Berthengam, Trelogan, Holywell CH8 | £ 225,000
Overview
| Price: | £ 225,000 |
|---|---|
| Contract type: | For Sale |
| Type: | Detached house |
| County: | Flintshire |
| Town: | Holywell |
| Postcode: | CH8 |
| Address: | Maes Y Bryn, Berthengam, Trelogan, Holywell CH8 |
| Bathrooms: | 2 |
| Bedrooms: | 4 |
Property Description
The opportunity to acquire an extended four bedroom house in the semi-rural village location of Trelogan. Accomodation briefly comprises Lounge, Kitchen, Conservatory, Downstairs wet room, Two downstairs bedrooms First floor family bathroom ad Two further bedrooms to the first floor. The property also benefits from central heating, double glazing, garage and gardens.
Detached House
Four Bedrooms
Garage
Entrance vestibule x . Glass panelled door allows access to Reception Hall.
Reception Hall x . Having painted wooden panelling, laminate flooring, built in storage cupboard, radiator, radiator cover.
Kitchen 12' x 9'5" (3.66m x 2.87m). Fitted with a range of wall and base units with work top surface, bowl and a half drainer sink with mixer tap over, space for utilities, glass display wall unit. Double glazed glass panel door allowing access to the side, double glazed window overlooking the rear of the property.
Lounge 15'5" x 12'5" (4.7m x 3.78m). Having laminate flooring, central heating radiator, wall light point and double glazed window to the side of the property and glazed double doors allowing access to the conservatory.
Conservatory 9'10" x 6'6" (3m x 1.98m). Having laminate flooring, radiator, double glazed windows to both the sides and rear and double glazed French doors allowing access to the rear patio area.
Wet room/wc x . Wall mounted heated towel rail, vanity wash hand basin with tiled splash back, wc, electric shower, wall to ceiling ceramic tiles, extractor fan and double glazed obscured glass window to the side of the property.
Bedroom Four 11'3" x 9'5" (3.43m x 2.87m). Having laminate flooring, radiator, double glazed window to front elevation, double glazed window to side elevation.
Bedroom Three 11'3" x 11'4" (3.43m x 3.45m). Having laminate flooring, built in cupboard, radiator and double glazed window to the front elevation.
Landing x . Turned staircase from lounge, storage into eaves, skylight to side of the property.
Family bathroom/wc x . Having panelled bath, circular sink with mixer tap over, and vanity cupboard under, low flush wc, radiator, extractor fan and double glazed obscure glass window to the side of the property.
Master Bedroom 12'5" x 11'9" (3.78m x 3.58m). Having radiator, storage into eaves and double glazed window to the rear elevation overlooking open farmland and beyond.
Bedroom Two 12'1" x 11'9" (3.68m x 3.58m). Having vinyl laid flooring, radiator, integrated spotlighting and double glazed window to the front elevation.
Outside x . The property is approached via driveway allowing ample parking for cars, driveway leads to detached garage with up and over door, the front garden is adjacent and is laid to lawn. The rear of the property is accessed via footpath to the side and has a paved patio area and golden gravelled area which is bound by fencing and hedging, greenhouse, dog pen, pedestrian access door to garage. For added benefit the garage has power and lighting.
Property Location
Similar Properties
Detached house For Sale Holywell Detached house For Sale CH8 Holywell new homes for sale CH8 new homes for sale Flats for sale Holywell Flats To Rent Holywell Flats for sale CH8 Flats to Rent CH8 Holywell estate agents CH8 estate agents



.png)






