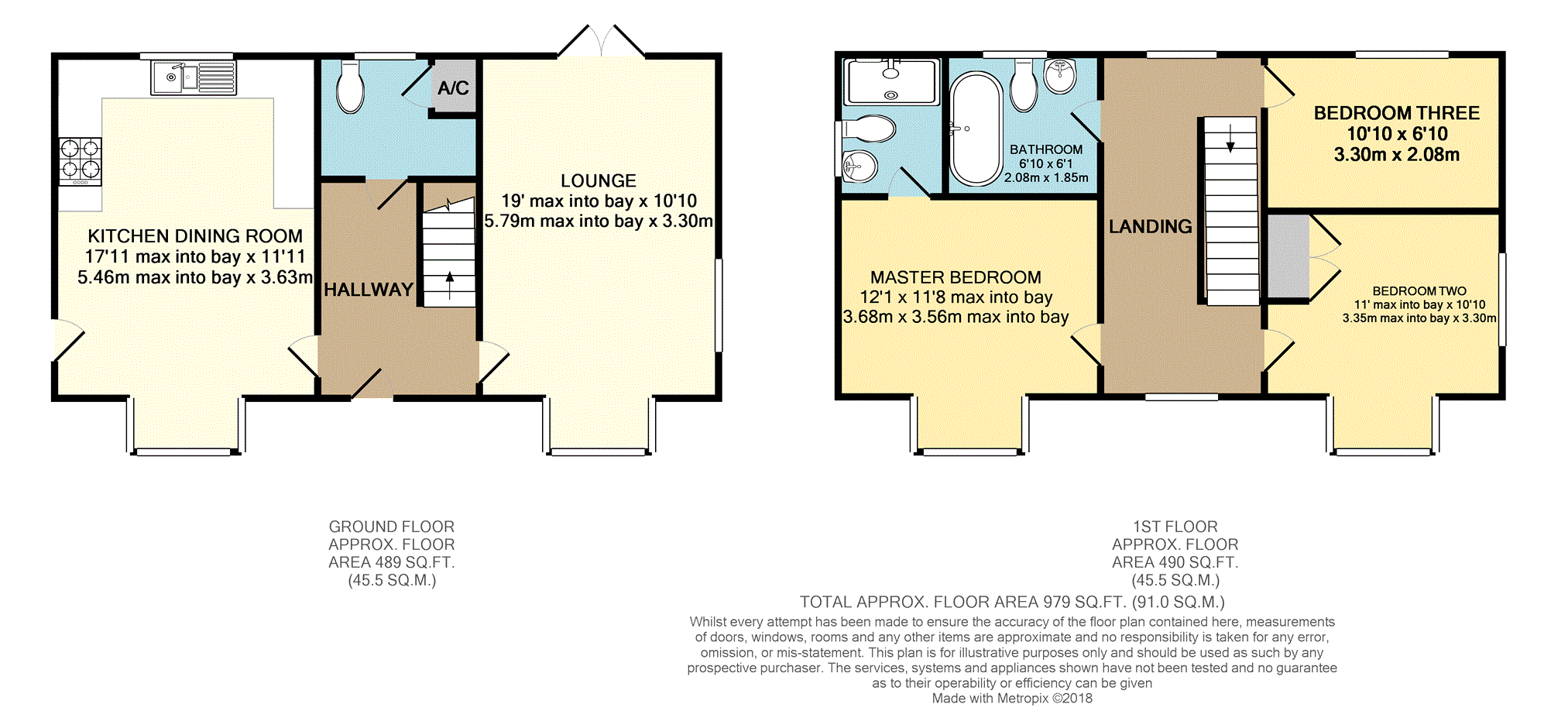3 Bedrooms Detached house for sale in Magnolia Drive, Leamington Spa CV31 | £ 365,000
Overview
| Price: | £ 365,000 |
|---|---|
| Contract type: | For Sale |
| Type: | Detached house |
| County: | Warwickshire |
| Town: | Leamington Spa |
| Postcode: | CV31 |
| Address: | Magnolia Drive, Leamington Spa CV31 |
| Bathrooms: | 1 |
| Bedrooms: | 3 |
Property Description
This immaculately presented, modern three bedroom, double bay fronted detached home was built to a high specification throughout. Boasting an enviable corner plot position at the head of a cul-de-sac having views to the front of the golf course.
Many of the rooms are dual aspect offering light accommodation which comprises of entrance hallway, generous lounge, kitchen dining room, downstairs cloakroom/utility, master bedroom with en-suite, two further bedrooms, bathroom, garage, driveway and front and rear gardens. The property also benefits from a full wireless alarm system, Sky satellite dish and wiring and Nest wireless thermostat fitted.
The property is being offered for sale with no onward chain.
Approach
Via pathway leading up to the front entrance with outside light, house number plaque, door opening into:
Entrance Hallway
Porcelain tiled flooring, stairs rising to the first floor landing, radiator and doors off to:
Lounge
19' max into bay x 10'10"
Two radiators, television aerial point, double glazed French doors leading out to the rear garden and double glazed bay window to the front elevation. Nest wireless thermostat and wiring for Sky satellite dish.
Kitchen/Dining Room
17'11" max into bay x 11'11"
Fitted with grey and white gloss wall and base mounted units with complementary quartz work surfaces over having inset one and a half bowl stainless steel sink and drainer unit, gas hob with cooker hood over, integrated dishwasher, integrated fridge freezer, two radiators, porcelain tiled flooring, double glazed window to the rear elevation, bay window to the front elevation and a door leading out to the side of the property.
Downstairs Cloakroom
7'4" x 5'7"
Being fitted with a white suite comprising of wash hand basin, low level W/C with concealed cistern, tiling to the splash back, worksurface over space and plumbing for washing machine, porcelain tiled flooring, extractor fan, built in cupboard housing the pressurised hot water cylinder and double glazed window to the rear elevation.
First Floor Landing
Stairs rising from the entrance hallway, double glazed windows to the front and rear elevations, radiator, loft hatch providing access to the loft space and doors off to:
Master Bedroom
11'8" max into bay x 12'1"
Radiator, double glazed bay window to the front elevation and a door into:
En-Suite
6'9" x 4'10"
Fitted with a white suite comprising double shower cubicle having mains shower over, wash hand basin, low level W/C with concealed cistern, tiling to the splash back areas, chrome heated towel rail, shaver point, ceiling spotlights, extractor fan, porcelain tiled flooring and double glazed window to the side elevation.
Bedroom Two
11' max into bay x 10'10"
Double built in wardrobe, radiator, double glazed window to the side elevation and double glazed bay window to the front elevation.
Bedroom Three
10'10" x 6'10"
Radiator and double glazed window to the rear elevation.
Bathroom
6'10" x 6'1"
Fitted with a white suite comprising of double ended bath having mains shower over, wash hand basin, low level W/C with concealed cistern, tiling to the splash back areas, ceiling spotlights, extractor fan, tiled flooring and double glazed window to the rear elevation.
Garage
Having an up and over action door, power, light and a courtesy door leading out into the rear garden.
Outside
To The Front:
There is a lawn fore garden having planted borders, pathway leading up to the front entrance door and a driveway providing off road parking for up to three vehicles.
To The Rear:
Fence enclosed rear garden mainly laid to lawn with a patio area, outside water tap and side gated access.
Vendors Position
The property is being offered for sale with no onward chain.
Property Location
Similar Properties
Detached house For Sale Leamington Spa Detached house For Sale CV31 Leamington Spa new homes for sale CV31 new homes for sale Flats for sale Leamington Spa Flats To Rent Leamington Spa Flats for sale CV31 Flats to Rent CV31 Leamington Spa estate agents CV31 estate agents



.png)




