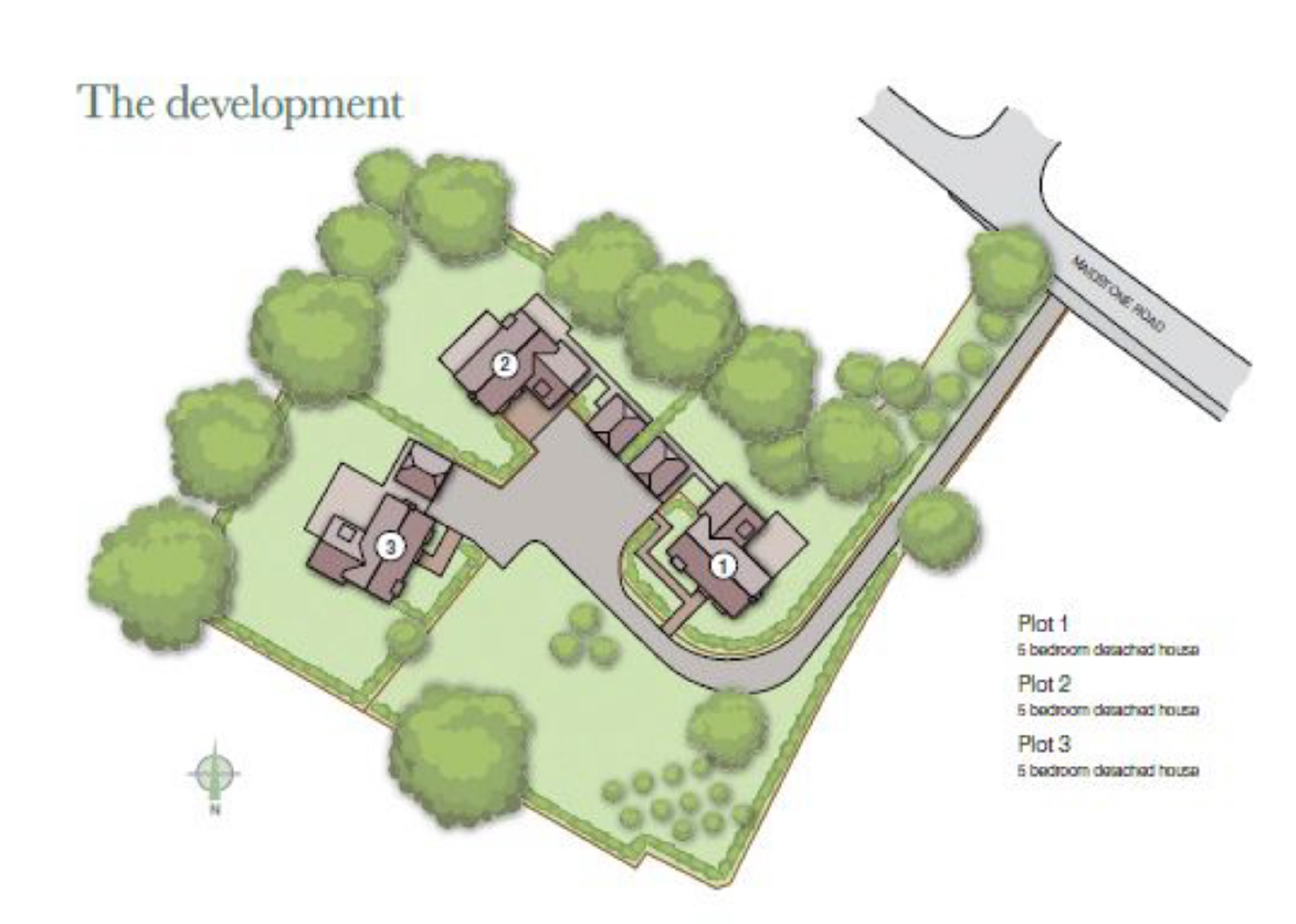5 Bedrooms Detached house for sale in Maidstone Road, Lenham, Kent ME17 | £ 865,000
Overview
| Price: | £ 865,000 |
|---|---|
| Contract type: | For Sale |
| Type: | Detached house |
| County: | Kent |
| Town: | Maidstone |
| Postcode: | ME17 |
| Address: | Maidstone Road, Lenham, Kent ME17 |
| Bathrooms: | 0 |
| Bedrooms: | 5 |
Property Description
Want to walk into a picturesque village square, sip coffee or cocktails, browse along the charm infused high street of listed buildings and revel in the assortment of local stores with amenities in abundance, then welcome to The Russells...
With only three, five bed detached homes available, please contact us for further details.
The Russells
The Russells has heaps of space and character all needed in todays modern living with a lean towards traditional values, having only three homes in the development.
Up on the first floor all five bedrooms give you so many options, having two en suites. An abundance of light shines through the large full picturesque window in bedroom 5 willing you to put in a window seat to look out onto the grassy knoll...
Ground Floor
Inviting entrance hall leading to...
Living Room (3.980x6.400 (13'1" x 21'0"))
With traditional 'Ablington' sandstone fireplace from 'Farmington' with bi fold doors leading onto the large indian stone patio.
Kitchen (4.647x4.672 (15'3" x 15'4"))
Relaxing, dining and cooking! This room unites every family member with its stylish Hacker kitchen units with integrated neff appliances to include hide and slide single oven, compact oven with microwave, five zone induction hob, dishwasher, tall fridge with a separate under unit freezer. The central island has a wine cooler tucked underneath with quartz work tops and large floor tiles to both kitchen and family room.
Family Room (5.820x6.447 (19'1" x 21'2"))
Space is what makes the family room extra special as their is enough space to engage everyone with the bi fold doors leading out on to the patio area.
With your kitchen and family room all on one level, open plan with bi fold doors leading into your garden, entertaining couldn't be easier to involve the whole family at anyone time.
Utility (1.882x3.347 (6'2" x 11'0"))
A separate utility area for your convenience, with units and space for washing machine and tumble dryer the room also leading to the ground floor cloakroom
First Floor
Master Bedroom (5.130x4.680 (16'10" x 15'4"))
We have called this the master bedroom but could quite easily have bedroom 2 as your firm favourite as both rooms offer ensuite and a built in wardrobe. You choose....
En Suite
Chic and smart tiling to the en suite, rain shower with modern glass enclosure.
Bedroom 2 (3.990x3.850 (13'1" x 12'8"))
Another master suite if you would prefer, with en suite
En Suite
Chic and smart tiling to the en suite, rain shower with modern glass enclosure.
Bedroom 3 (2.640x4.020 (8'8" x 13'2"))
Double bedroom designed for you to create your own space.
Bedroom 4 (2.670x4.020 (8'9" x 13'2"))
Double bedroom designed for you to create your own space.
Bedroom 5 (3.430x2.530 (11'3" x 8'4"))
Picture a window seat here looking out on to the grassy knoll.
Bathroom
Chic and smart tiling to the bathroom with a bath and stylish shower enclosure.
Finishing Touches
Bi-folding doors to patio from the living room and also in the family room
Built in wardrobes to master bedrooms and bedroom 2
Attractive white painted internal doors, bespoke staircase, skirting and architraves
LED downlighters to kitchen, bathroom, ensuites and hallway
TV point in living room and all bedrooms
Cat 5 data points
Doors and windows made in bespoke UPVC
Remotely operated double garage door with power and lighting
Water efficient outside tap
Large Indian stone patios
Landscaping to front garden area
Gas fired central heating
Mains operated alarm system
*exterior picture is a CGI image
Smoke and heat detectors (mains wired) with battery back up
Multi point locking to all external windows and doors
All homes are provided with a 10 year insurance backed structural warranty
Disclaimer
We are sales and marketing agents for new homes. Whilst we endeavour to ensure our sales details/adverts/on-line representations etc. Are both accurate and a true reflection of the development or individual property being marketed, certain information is provided from the outset to us by our developer client and we are reliant upon the same. Therefore, we recommend that if any items/points are of particular importance please raise these with the sales team so that confirmation or verification can be sought from our developer client. Please also be aware that floor plans are a visual guide to show where rooms are situated within the property and all measurements given are approximate. Some floor plans indicate location of where wardrobes, beds, furniture etc. May be placed and unless separately stated do not form part of the specification. Our developer client may amend the specification or make changes to the layouts during the build up until the property is complete. Whilst we aim to keep our marketing material as up to date as possible, we may not always be immediately aware of these changes if we have not been updated by our developer client.
These particulars are for guidance and whilst we endeavour to make our details as reliable as possible if there is any point which is of particular importance please contact the office and we will be pleased to check the information for you. All measurements are as accurate as possible at time of going to press. All plans are not to scale.
Property Location
Similar Properties
Detached house For Sale Maidstone Detached house For Sale ME17 Maidstone new homes for sale ME17 new homes for sale Flats for sale Maidstone Flats To Rent Maidstone Flats for sale ME17 Flats to Rent ME17 Maidstone estate agents ME17 estate agents



.png)









