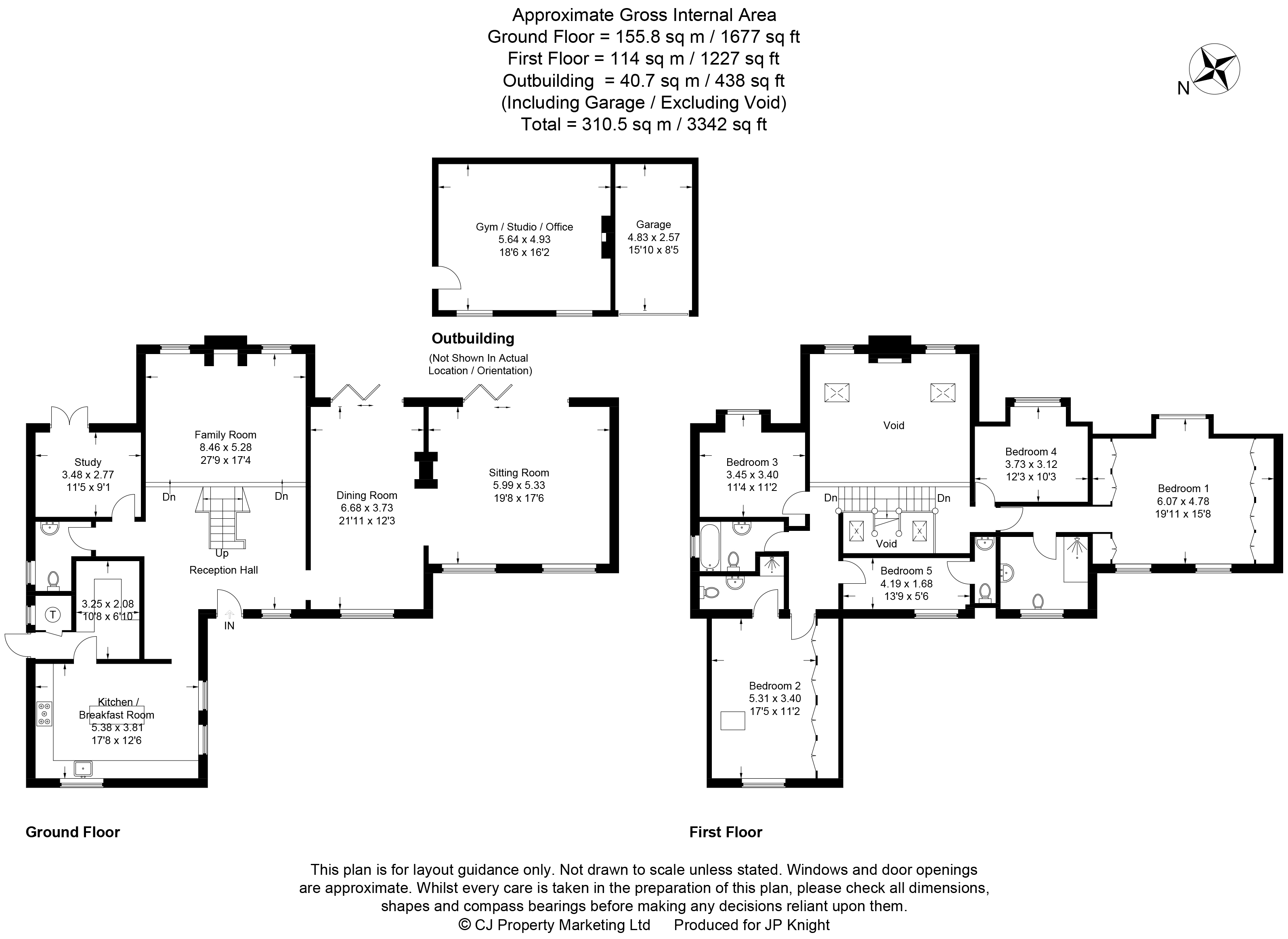5 Bedrooms Detached house for sale in Main Road, Appleford, Abingdon OX14 | £ 1,475,000
Overview
| Price: | £ 1,475,000 |
|---|---|
| Contract type: | For Sale |
| Type: | Detached house |
| County: | Oxfordshire |
| Town: | Abingdon |
| Postcode: | OX14 |
| Address: | Main Road, Appleford, Abingdon OX14 |
| Bathrooms: | 3 |
| Bedrooms: | 5 |
Property Description
A stunning family home with 5 bedrooms and 4 reception rooms, the subject of a beautiful refurbishment: Set in private and immaculate grounds within this pretty village it is within walking distance of the train station. In addition to the sumptuous living space the property also features a gazebo with fireplace in the garden and a detached garage block with a studio/gym.
A stunning family home with 5 bedrooms and 4 reception rooms, the subject of a beautiful refurbishment: Set in private and immaculate grounds within this pretty village it is within walking distance of the train station. In addition to the sumptuous living space the property also features a gazebo with fireplace in the garden and a detached garage block with a studio/gym.
Accommodation
The property is double glazed with gas central heating to radiators.
Reception Hall: 18’ x 17’3 Central oak staircase: Limestone floor and down lighters.
Family Room: 17’4 x 13’3 Featuring a vaulted 19’6 ceiling the room has views of the garden and is flooded with light by clerestory and velux windows. Brick fireplace and chimneybreast with a log stove, wood floor, radiators.
Dining Room: 21’11 x 12’3 Limestone floor, double aspect with bi-fold doors to garden, brick fireplace and stone hearth, double sided log stove, down lighters, air conditioning unit.
Sitting Room: 19’8 x 17’6 Twin sided brick fireplace and log stove, wood floor, down lighters, air conditioning unit, radiator.
Inner Lobby: Limestone floor, down lighters.
Cloakroom: White 2-piece suite, limestone floor, window.
Study: 11’5 x 9’1 French doors to rear, limestone floor: Radiator, down lighters.
Kitchen/Breakfast Room: 17’8 x 12’6 Fitted with a range of storage units, stone worktops and breakfast bar, down lighters, limestone floor. Integrated induction hob, extractor hood, double electric ovens and two warming drawers, fridge/freezer and two dishwashers. Radiator, down lighters.
Utility Room: 11’4 x 6’10 Door to side, storage units with stone worktops, limestone floor, appliance space, radiator, down lighters. Airing cupboard with gas boiler and hot water tank.
Oak Staircase leading to two landings, two high Velux windows flood it with natural light.
Bedroom 1: 19’11 x 17’6 Two windows to front and one to rear, wood floor, radiator, extensive range of fitted wardrobes.
En Suite Shower Room: Beautifully fitted it includes a large walk-in shower cubicle, tiled walls and floor, chrome radiator, window, down lighters.
Bedroom 2: 17’5 x 11’2 Front aspect, Velux window, radiator and range of wardrobes.
En Suite Shower Room: White 3-piece suite, tiling, chrome radiator, down lighters.
Bedroom 3: 11’4 x 11’2 Rear aspect, radiator, down lighters.
Bedroom 4: 12’3 x 10’3 Window to rear, radiator and down lighters.
Bedroom 5: 13’9 x 5’6 Front aspect, radiator.
En Suite Cloakroom: 2-piece suite, radiator, down lighters
Bathroom: Fitted with a white suite it has tiled walls and floor, down lighters, window and radiator.
Outside
To the front twin electric gates open to an extensive shingle drive, there is an area of lawn, to the front and it is enclosed by timber fencing.
Studio/Gym 18’8 x 16’2 Brick fireplace: Two windows to front and two Velux windows.
Garage: 15’10 x 8’5 Electric roller door, light and power.
Rear Garden: Beautifully maintained it extends to approximately 80’ in depth with a large area of lawn and features planted border beds and lighting There is an extensived paved terrace leading to the gazebo with a side gate to the front. The gardens are enclosed by timber fencing with mature tree screening.
Gazebo/Barbeque Room: 23’ x 11’ A stylish oak-framed building with a brick fireplace.
Property Location
Similar Properties
Detached house For Sale Abingdon Detached house For Sale OX14 Abingdon new homes for sale OX14 new homes for sale Flats for sale Abingdon Flats To Rent Abingdon Flats for sale OX14 Flats to Rent OX14 Abingdon estate agents OX14 estate agents



.png)











