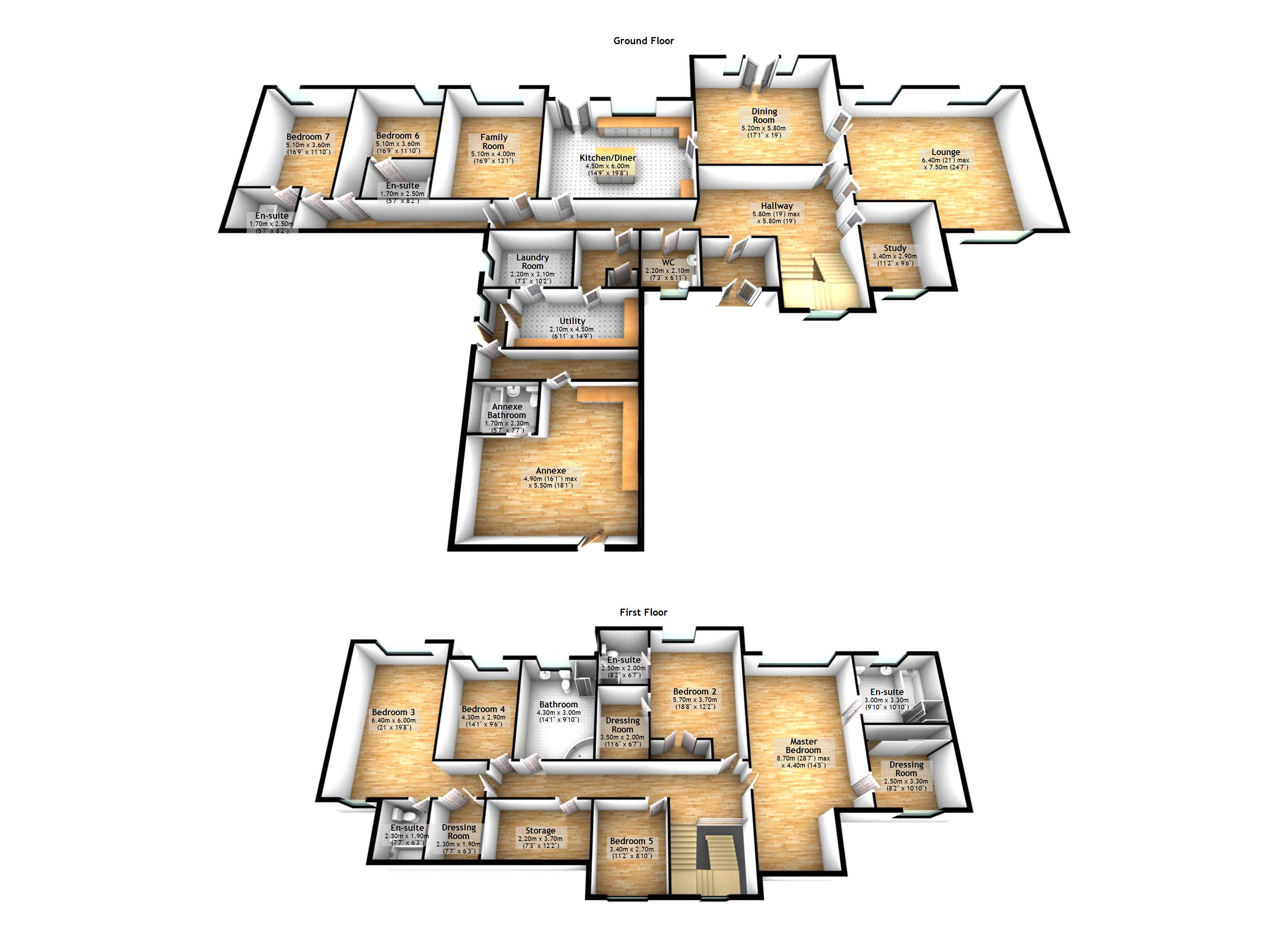7 Bedrooms Detached house for sale in Main Road, Crookedholm, Kilmarnock KA3 | £ 514,995
Overview
| Price: | £ 514,995 |
|---|---|
| Contract type: | For Sale |
| Type: | Detached house |
| County: | East Ayrshire |
| Town: | Kilmarnock |
| Postcode: | KA3 |
| Address: | Main Road, Crookedholm, Kilmarnock KA3 |
| Bathrooms: | 7 |
| Bedrooms: | 7 |
Property Description
If you have ever leafed through a stylish design or property magazine, you will know that there are certain houses that capture the imagination. This beautifully presented and individually designed seven bedroom, detached villa, with a sweeping driveway that sets a grand stage for Westerlea House is a particularly picturesque example of contemporary living, you can’t help but be utterly bewitched by this creation of what modern living in Scotland is all about. The property sits proudly within impressive garden grounds. The perfect marriage of modern splendour and quality fixtures & fittings throughout, all fall under the spell. Split over two levels, the property provides extensive accommodation. It could easily be transformed into a successful Bed and Breakfast, as it was a number of years ago. Stepping through the main entrance, the welcoming hallway, which boasts a feature fire and surround, sets the tone for the rest of this beautiful property. The formal lounge has a wealth of modern charm and is flooded with natural light from the double glazed aspects overlooking the garden. The impressive fireplace gives the room a real cosy feel.
The formal dining room boasts views over the rear garden from a set of doors that lead onto the decking area where you can ‘invite outside in’. It’s easy to imagine the fabulous evenings and good company the magnificent space has played host to.
The luxury kitchen/diner has been professionally fitted to include a quality range and state of the art floor and wall mounted units with a striking work surface - it also offers quality fixtures & fittings and complimented with a host of integrated appliances and a central island - making this the ideal zone for an aspiring chef. There is space provided for a breakfast table and chairs - this zone will be popular when mum’s breakfast is on the go. A sizeable utility room with space for a washing machine and dishwasher leads into a further laundry room and on to the self-contained annex. The annex with private access containing a sleeping area, sitting area, kitchenette and bathroom.
Another impressive room is the family room, this is the perfect room to unwind in and get your feet up after a hard day at work. A useful study, situated on this level is ideal for those requiring working from home arrangements.
The two bedrooms on the ground floor are located in a further wing of the house separating the living and sleeping accommodation. Each bedroom on this floor has en-suite facilities. Finishing off the impressive accommodation on this level is a handy WC.
A staircase with Mahogany balustrade leads to the first-floor level where the crisp and contemporary styling continues where you will discover space at every turn. There are a further five bright and airy well-proportioned bedrooms with a range of furniture configurations and space for additional free standing furniture if required. The envious master bedroom has a sitting area, en-suite bathroom with separate shower and en-suite dressing room. Most of the bedrooms are complimented with en-suite bathrooms and built-in wardrobes, creating excellent storage space. The large family bathroom is accessed from the landing and has a door to bedroom four.
Externally, the very generous grounds synonymous with the luxury inside complete this tranquil home. The well-maintained garden grounds to the front and rear are a sheer delight, especially in summer months. You are spoiled for choice in the rear garden with it being a real sun-trap, offering a great deal of peace and quiet, and popular when the barbecue is lit. The property has a large driveway offering plentiful parking.
Extra features of this fine family home include gas central heating and double glazing.
By appointment through McEwan Fraser Legal on McEwan Fraser Legal are open 7 days a week: 8am - Midnight Monday to Friday & 9am - 10pm Saturday & Sunday to book your viewing appointment.
Extras (Included in the sale): Washing machine and all fixtures and fittings, light fittings and fitted floor coverings. Please note, other items may be available through separate negotiation.
Property Location
Similar Properties
Detached house For Sale Kilmarnock Detached house For Sale KA3 Kilmarnock new homes for sale KA3 new homes for sale Flats for sale Kilmarnock Flats To Rent Kilmarnock Flats for sale KA3 Flats to Rent KA3 Kilmarnock estate agents KA3 estate agents



.jpeg)











