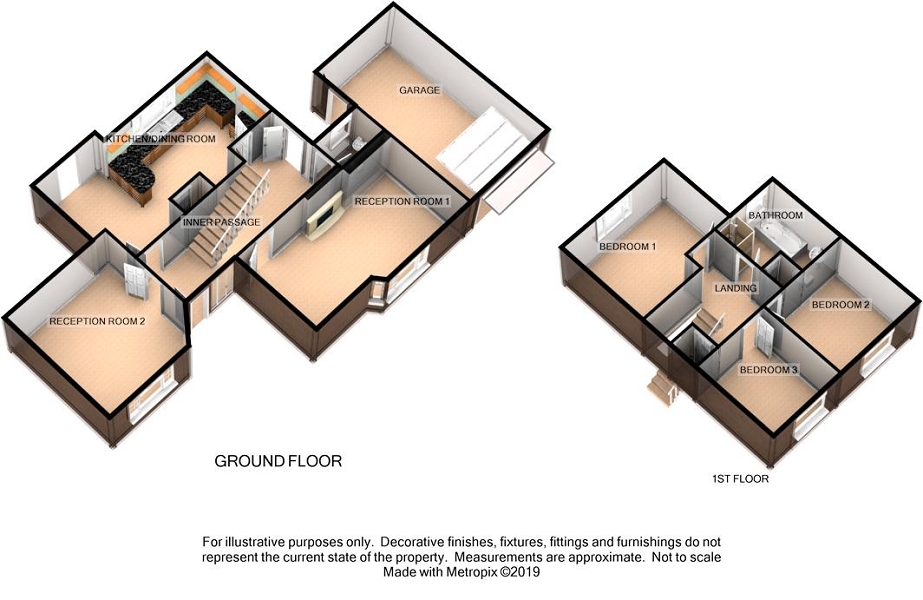3 Bedrooms Detached house for sale in Main Road, Crynant, Neath, Neath Port Talbot. SA10 | £ 209,950
Overview
| Price: | £ 209,950 |
|---|---|
| Contract type: | For Sale |
| Type: | Detached house |
| County: | Neath Port Talbot |
| Town: | Neath |
| Postcode: | SA10 |
| Address: | Main Road, Crynant, Neath, Neath Port Talbot. SA10 |
| Bathrooms: | 1 |
| Bedrooms: | 3 |
Property Description
We are pleased to present to the market for the first time in 29 year this spacious self built three bedroom detached house set on impressive gardens. Comprising two reception rooms. Kitchen/dining room. Downstairs cloakroom. Family bathroom. Attached garage. Can be offered with no on-going chain.
Description
A self build three bedroom detached house set on impressive gardens. Situated on the Main Road in Crynant. Close to local amenities such as Creunant Primary School, Crynant rfc and 'Gradon' Public House and restaurant. Easy access links to the A465 leading into Neath Town Centre with all its amenities and facilities. Viewing is highly recommended to fully appreciate. Can be offered with no on-going chain.
Entrance
Access via hardwood door with double glazed frosted side screen into:-
Entrance Hall
Artexed ceiling. Emulsioned walls. Fitted carpet. Two radiator. Staircase to first floor with spindle balustrade. All doors leading off.
Cloak Room
Artexed ceiling. Half emulsioned and half tiled walls. Vinyl floor covering. Pedestal wash hand basin and low level w.c. Radiator. Hardwood double glazed frosted window to rear elevation.
Reception 1 (20' 7" x 10' 9" or 6.27m x 3.28m)
(Measurement excludes the bay window) Artexed and coved ceiling. Emulsioned walls. Wall light facilities and down light. Fitted carpet. Two radiators. Focal point to the room is the brick fire surrounds, tiled hearth and wooden mantel. Bay window with hardwood double glazed units to front elevation.
Reception 2 (13' 11" x 13' 4" or 4.24m x 4.07m)
Artexed and coved ceiling. Emulsioned walls. Wall light facilities and centre light. Hardwood double glazed units to front elevation. Fitted carpet.
Kitchen/dining room (22' 8" x 11' 5" or 6.90m x 3.47m)
Artexed and coved ceiling to dining area. Emulsioned walls. Radiator. Fitted carpet to dining area. Wall light facilities. Hardwood double glazed patio doors to rear elevation.
Inset ceiling lights to kitchen area. Tiled flooring. Radiator. A range of wall and base units in medium oak, complementry work surfaces. Tiled splash back area. One and a half bowl sink unit and mixer tap. Space for other appliances and electric cooker point. Radiator. Storage cupboard. Wood grain hardwood double glazed unit to rear elevation. Door leading to:-
Inner passage
Tiled flooring. Courtesy door into garage.
Landing
Artexed and coved ceiling. Access into attic. Emulsioned walls. Fitted carpet. Spindle balustrade. Door to storage cupboard with shelving.
Bathroom (11' 0" x 8' 6" or 3.35m x 2.58m)
Artexed ceiling. Half emulsioned and half tiled walls. Fitted carpet. Four piece suite comprising low level w.c., pedestal wash hand basin, panelled bath and shower cubicle with electric over head shower. Radiator. Door to airing cupboard housing the Baxi combination boiler, shelving and radiator. Hardwood frosted double glazed window to rear elevation.
Bedroom 1 (14' 8" x 11' 5" or 4.48m x 3.49m)
Artexed and coved ceiling. Emulsioned walls. Radiator. Fitted carpet. Hardwood double glazed window to rear elevation.
Bedroom 2 (11' 5" x 10' 0" or 3.48m x 3.06m)
Artexed and coved ceiling. Emulsioned walls. Fitted carpet. Radiator. Hardwood double glazed window to front elevation.
Bedroom 3 (10' 10" x 8' 10" or 3.29m x 2.68m)
Artexed and coved ceiling. Emulsioned walls. Fitted carpet. Radiator. Hardwood double glazed window to front elevation.
Outside
The frontage is enclosed with decorative stone effect wall and hedge row. Pedestrian gate leading to front garden with lawned and decorative paved pathway to front door. Off road parking. Side access via wrought iron gate leading to rear garden. Generous sized rear garden with ample space. A variety of mature trees and shrubs, lawned areas enclosed by natural hedge row. Large paved patio area ideal for garden furniture. Storage sheds to remain. Courtesy door from rear garden into:-
Garage
Access via up and over doors. Power installed.
Directions
Travelling from Neath towards Crynant stay on the A4109 until you reach Main Road in Crynant. The property can be found on the right hand side just after the Grandon Pub.
Property Location
Similar Properties
Detached house For Sale Neath Detached house For Sale SA10 Neath new homes for sale SA10 new homes for sale Flats for sale Neath Flats To Rent Neath Flats for sale SA10 Flats to Rent SA10 Neath estate agents SA10 estate agents



.png)


