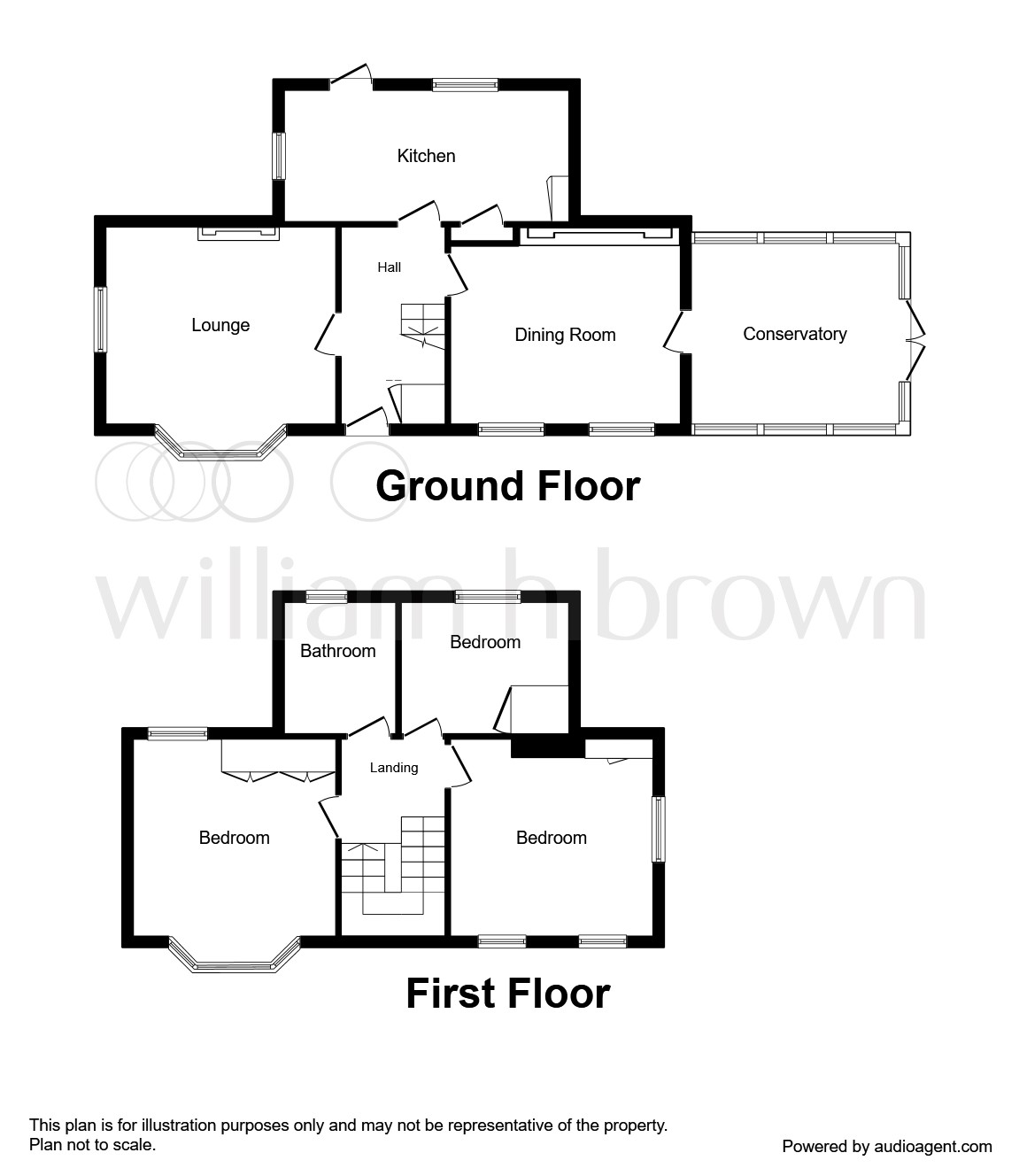3 Bedrooms Detached house for sale in Main Road, Great Leighs, Chelmsford CM3 | £ 650,000
Overview
| Price: | £ 650,000 |
|---|---|
| Contract type: | For Sale |
| Type: | Detached house |
| County: | Essex |
| Town: | Chelmsford |
| Postcode: | CM3 |
| Address: | Main Road, Great Leighs, Chelmsford CM3 |
| Bathrooms: | 1 |
| Bedrooms: | 3 |
Property Description
Summary
Sitting on a third of an acre plot is this impressive three bedroom detached family home in the sought village of Great Leighs with excellent access to A120 and A131 and within walking distance to school, pubs and local amenities.
Description
The accommodation comprises; large entrance hallway, lounge, dining room, kitchen and conservatory. Upstairs are three bedroom and family bathroom.
The property boasts original sash windows, oil heating, open fire places, driveway for four to five cars and a detached double garage with a room above that could be used as a separate dwelling subject to stairs being installed.
The garden is secluded and part of it is currently being used to house two stables and horses. However this could easily be returned to garden if preferred.
Entrance Hall
Double glazed door to front, stairs to first floor, under stair storage, radiator.
Lounge 14' 11" into bay x 13' 11" ( 4.55m into bay x 4.24m )
Original double glazed sash window to front, original sash window to side, two radiators, feature fireplace with open fire.
Dining Room 13' 11" x 12' 1" max ( 4.24m x 3.68m max )
Two original sash windows to front, radiator, feature fireplace with open fire.
Conservatory 12' 7" x 10' 8" ( 3.84m x 3.25m )
Upvc unit with double glazed windows to all sides, double glazed French doors to rear garden, tiled flooring.
Kitchen 15' 8" x 7' 11" ( 4.78m x 2.41m )
Windows to rear and side, range of wall and base units with rolled edge work surfaces incorporating inset sink and drainer, space for cooker, dryer and fridge freezer, plumbing for dishwasher and washing machine, two built in cupboards, wall mounted oil boiler, door to garden, tiled flooring.
Landing
Original sash window to rear, radiator, access to loft space.
Bedroom One 14' 10" max x 13' 11" ( 4.52m max x 4.24m )
Double glazed bay window to front, double glazed window to rear, two radiators, range of built in wardrobes.
Bedroom Two 13' 11" x 12' 4" max ( 4.24m x 3.76m max )
Two windows to front and window to side, radiator.
Bedroom Three 9' 10" x 7' 11" max ( 3.00m x 2.41m max )
Original sash window to rear, radiator, airing cupboard.
Bathroom
Original sash window to rear, enclosed panelled bath with shower over, pedestal wash hand basin, low level WC, shaver point, radiator.
Front Garden
Laid to paving with trees and flowers, side access.
Rear Garden
Paved patio area, lawn area, various flowers, shrubs and trees, raised fish pond, paddock to one side with two stables providing an area for horses, side access to parking.
Parking
Driveway for four to five cars and double detached garage.
Agent Note
Above the garage is a room that could be used as an annex subject to getting a new set of stairs installed.
1. Money laundering regulations: Intending purchasers will be asked to produce identification documentation at a later stage and we would ask for your co-operation in order that there will be no delay in agreeing the sale.
2. General: While we endeavour to make our sales particulars fair, accurate and reliable, they are only a general guide to the property and, accordingly, if there is any point which is of particular importance to you, please contact the office and we will be pleased to check the position for you, especially if you are contemplating travelling some distance to view the property.
3. Measurements: These approximate room sizes are only intended as general guidance. You must verify the dimensions carefully before ordering carpets or any built-in furniture.
4. Services: Please note we have not tested the services or any of the equipment or appliances in this property, accordingly we strongly advise prospective buyers to commission their own survey or service reports before finalising their offer to purchase.
5. These particulars are issued in good faith but do not constitute representations of fact or form part of any offer or contract. The matters referred to in these particulars should be independently verified by prospective buyers or tenants. Neither sequence (UK) limited nor any of its employees or agents has any authority to make or give any representation or warranty whatever in relation to this property.
Property Location
Similar Properties
Detached house For Sale Chelmsford Detached house For Sale CM3 Chelmsford new homes for sale CM3 new homes for sale Flats for sale Chelmsford Flats To Rent Chelmsford Flats for sale CM3 Flats to Rent CM3 Chelmsford estate agents CM3 estate agents



.png)











