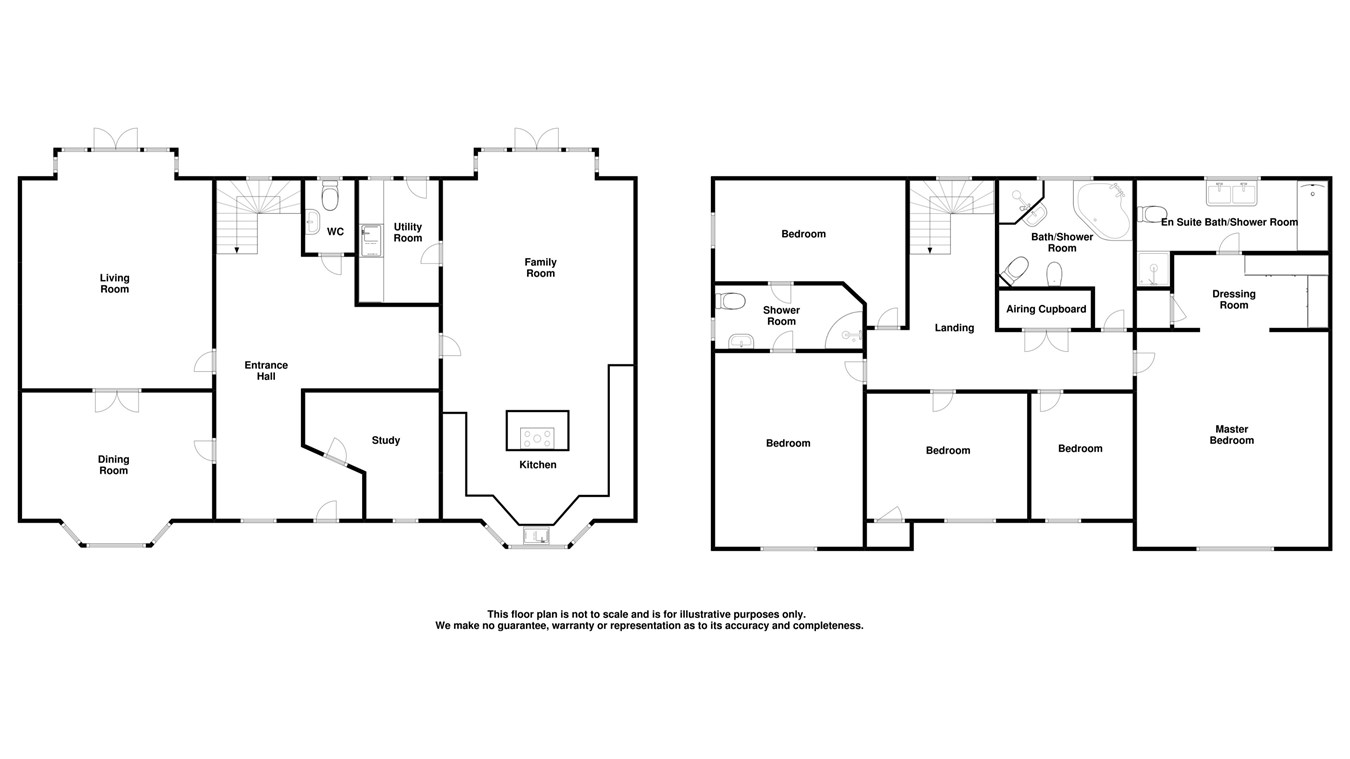5 Bedrooms Detached house for sale in Main Road, Great Leighs, Chelmsford CM3 | £ 825,000
Overview
| Price: | £ 825,000 |
|---|---|
| Contract type: | For Sale |
| Type: | Detached house |
| County: | Essex |
| Town: | Chelmsford |
| Postcode: | CM3 |
| Address: | Main Road, Great Leighs, Chelmsford CM3 |
| Bathrooms: | 0 |
| Bedrooms: | 5 |
Property Description
Situated within a private turning within the heart of the village of Great Leighs, this five bedroom executive home offers spacious and flowing internal accommodation, with a good sized south facing garden and double garage. Constructed in 2003, the property offers an inviting entrance hall with vast amounts of natural light throughout, with a Lounge, Dining Room, Study, and large Kitchen/Family Room which really is the hub of the home. Furthermore there is a Utility Room and Cloakroom, whilst on the first floor the Master Bedroom comes with a vaulted ceiling, Dressing Room, and En-Suite Bathroom, with a further four double bedrooms and two additional bathrooms. Externally the wrap around garden comes with a south facing aspect, and offers access to the front of the property where there is large Driveway parking for 5-6 vehicles, and a double garage with electric up and over door. Viewing is highly advised in order to avoid disappointment.
Virtual tour
Copy and paste the following url into your web browser and explore this home via our interactive virtual tour!
Ground floor
entrance hall
Engineered wood flooring, stairs rising to first floor, doors off to Lounge, Dining Room, Study, Cloakroom and Kitchen/Family Room
Lounge
5.73m x 4.47m (18' 10" x 14' 8")
Engineered wood flooring, bay window with french doors opening to the rear garden, TV & Media point, double doors leading to Dining Room
Dining room
4.47m x 3.79m (14' 8" x 12' 5")
Bay window to front, carpet flooring, double doors opening to Living Room
Study
3.68m x 3.15m (12' 1" x 10' 4")
Window to front aspect, phone point, carpet flooring
Cloakroom
Low level WC, obscure window to rear aspect, wall mounted hand wash basin.
Kitchen/family room
9.65m x 4.46m (31' 8" x 14' 8")
Fully integrated kitchen suite with high-gloss wall and base level units, incorporating a central island with composite work surfaces. Bay window to front aspect, integrated Oven and Steam Oven, and integral plate warming draw. Integrated DIshwasher, spaces for American style Fridge-Freezer and Tall Drinks Cooler. Induction hob inset to central island unit with overhead extractor fan. Tiled flooring, space for Dining Table, floor to ceiling radiator, opening to Family Room with carpet flooring, Bay window to rear aspect with French doors opening to rear garden patio area. TV point, door to Utility Room
Utility room
2.86m x 1.86m (9' 5" x 6' 1")
Tiled flooring, wall and base level units with space for washing machine and tumble drier. Wall mounted Gas Boiler, door to rear garden.
First floor
landing
Carpet flooring, loft access, doors off to all bedrooms and family bathroom, tall length window to rear aspect
Master bedroom
4.77m x 4.47m (15' 8" x 14' 8")
With vaulted ceiling, window to front aspect, carpet flooring, opening to Dressing Room
Dressing room
3.43m x 1.98m (11' 3" x 6' 6")
Range of fitted wardrobes, carpet flooring, door to En-Suite bathroom
En-suite
Four piece en-suite bathroom comprising of a panelled bath, walk in shower enclosure, low level WC, and double hand wash basin inset to vanity unit. Obscure window to rear aspect, tiled flooring.
Bedroom two
4.57m x 3.47m (15' 0" x 11' 5")
Carpet flooring, double glazed window to front aspect, door leading to Jack & Jill Bathroom
Jack & jill bathroom
Corner shower enclosure, low level WC, pedestal hand wash basin, obscure double glazed window to front aspect
Bedroom three
4.47m x 3.02m (14' 8" x 9' 11")
Carpet flooring, double glazed window to side aspect, door leading to Jack & Jill Bathroom
Bedroom four
3.77m x 2.95m (12' 4" x 9' 8")
Carpet flooring, fitted cupboard, window to front
Bedroom five
2.94m x 2.38m (9' 8" x 7' 10")
Carpet flooring, double glazed window to front
Family bathroom
3.16m x 2.48m (10' 4" x 8' 2")
Oversized bathroom suite with corner bath unit, walk in shower enclosure, low level WC, pedestal hand wash basin, bidet. Obscure double glazed window to rear.
Exterior
front
Blocked paved driveway with parking for at least 5 vehicles. Side entrance leading to rear garden, Double Garage to side.
Rear garden
L-Shaped rear garden, landscaped with paved patio area, paved pathway to side access gate, summerhouse to remain, garden predominantly to lawn with mature borders and flower beds. Personnel door to double garage.
Double garage
Double Garage with internal power and lighting. Electric up and over door to front.
Property Location
Similar Properties
Detached house For Sale Chelmsford Detached house For Sale CM3 Chelmsford new homes for sale CM3 new homes for sale Flats for sale Chelmsford Flats To Rent Chelmsford Flats for sale CM3 Flats to Rent CM3 Chelmsford estate agents CM3 estate agents



.png)











