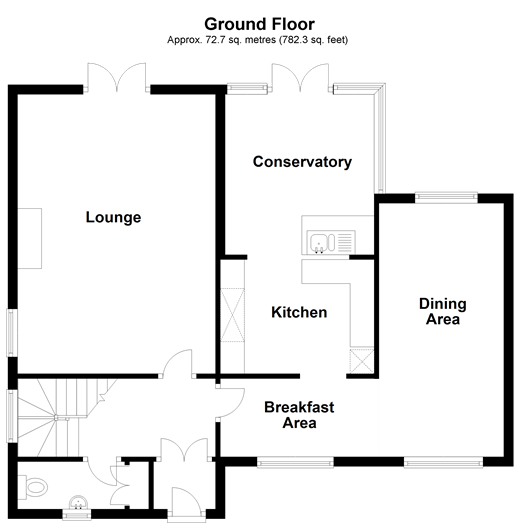3 Bedrooms Detached house for sale in Main Road, Hadlow Down, Uckfield, East Sussex TN22 | £ 475,000
Overview
| Price: | £ 475,000 |
|---|---|
| Contract type: | For Sale |
| Type: | Detached house |
| County: | East Sussex |
| Town: | Uckfield |
| Postcode: | TN22 |
| Address: | Main Road, Hadlow Down, Uckfield, East Sussex TN22 |
| Bathrooms: | 1 |
| Bedrooms: | 3 |
Property Description
This lovely modern home is set within the charming village of Hadlow Down which really is the quintessential country village. There are outstanding schools and the stunning wilderness woods is right on your doorstep which is ideal for children and dog walkers.
If you need more essentials then Uckfield is a short drive away. As you approach you will notice that there is more than ample parking which will be ideal when friends and family come to visit. The entrance hall is welcoming with a generous cloakroom and stairs to the first floor.
The spacious dual aspect lounge will not leave you wondering how to arrange your furniture and there is a lovely open fire with glass doors ideal for those cold winter days. The dining room will be ideal for those more formal gatherings especially Christmas dinners and Sunday roasts and you will really enjoy preparing said meals in the bright and airy kitchen / breakfast room which could also be used as an occasional seating area where you could sit and enjoy a good book.
Upstairs there are three very well balanced bedrooms and 2 of them enjoy far reaching views and they are serviced by a generous fully equipped family bathroom where you can enjoy a long relaxing soak after a hard day.
The rear garden offers a very good degree of privacy with lawned and patio areas so it will be ideal for children to play and perfect for gatherings around the barbeque in the summer months.
There is a garage to the side and also some real potential to extend (stpp).
Room sizes:
- Ground floor
- Entrance Hall
- Cloakroom
- Kitchen 9'9 x 7'8 (2.97m x 2.34m)
- Conservatory 10'9 x 8'7 (3.28m x 2.62m)
- Breakfast Room 10'5 x 5'3 (3.18m x 1.60m)
- Lounge 18'4 x 13'4 (5.59m x 4.07m)
- First floor
- Landing
- Bedroom 1 13'5 x 11'3 (4.09m x 3.43m)
- Bedroom 2 9'9 x 7'5 (2.97m x 2.26m)
- Bedroom 3 12'0 x 8'8 (3.66m x 2.64m)
- Family Bathroom
- Outside
- Front and Rear Garden
- Garage and Off Road Parking
The information provided about this property does not constitute or form part of an offer or contract, nor may be it be regarded as representations. All interested parties must verify accuracy and your solicitor must verify tenure/lease information, fixtures & fittings and, where the property has been extended/converted, planning/building regulation consents. All dimensions are approximate and quoted for guidance only as are floor plans which are not to scale and their accuracy cannot be confirmed. Reference to appliances and/or services does not imply that they are necessarily in working order or fit for the purpose.
Property Location
Similar Properties
Detached house For Sale Uckfield Detached house For Sale TN22 Uckfield new homes for sale TN22 new homes for sale Flats for sale Uckfield Flats To Rent Uckfield Flats for sale TN22 Flats to Rent TN22 Uckfield estate agents TN22 estate agents



.jpeg)










