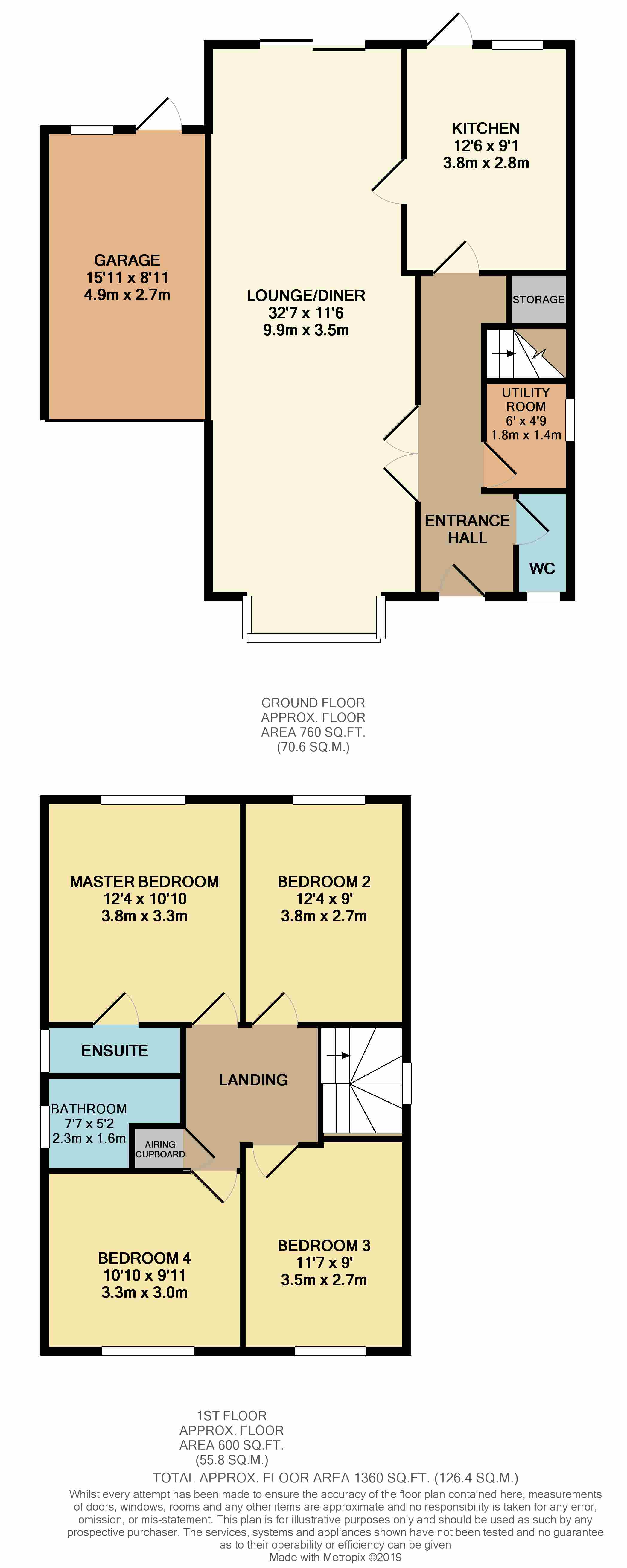4 Bedrooms Detached house for sale in Main Road, Hawkwell, Hockley SS5 | £ 450,000
Overview
| Price: | £ 450,000 |
|---|---|
| Contract type: | For Sale |
| Type: | Detached house |
| County: | Essex |
| Town: | Hockley |
| Postcode: | SS5 |
| Address: | Main Road, Hawkwell, Hockley SS5 |
| Bathrooms: | 0 |
| Bedrooms: | 4 |
Property Description
Entrance via double glazed entrance door to
entrance hall Stairs to first floor accommodation. Under stairs storage cupboard. Radiator.
Lounge/diner 32' 7" max x 11' 6" max (9.93m x 3.51m) Accessed via double opening glazed doors from hallway. Double glazed bay window to the front aspect. Double glazed patio doors providing access to the rear garden. Feature brick built fireplace with inset electric fire. Coving to plastered ceiling. Two radiators. Door to
kitchen 12' 6" x 9' 1" (3.81m x 2.77m) Double glazed window to the rear aspect. Double glazed door providing access to the rear. Range of modern base and eye level units. Roll edge work surfaces. Tiled splash backs. Integrated electric oven. Four ring gas hob. Extractor hood. Integrated dish washer. Integrated fridge/freezer. Breakfast bar. Tiled effect flooring. Plastered ceiling. Inset spot lights.
Utility room 8' 6" x 4' 9" (2.59m x 1.45m) Obscure double glazed window to the side aspect. Wall mounted alarm system. Wall mounted boiler. Radiator.
Ground floor cloakroom Obscure double glazed window to the front aspect. Low level WC. Pedestal wash hand basin.
First floor accommodation
landing Double glazed window to the side aspect. Airing cupboard.
Bedroom one 12' 4" x 10' 10" (3.76m x 3.3m) Double glazed window to the rear aspect. Coving to plastered ceiling. Inset spot lights. Radiator. Door to
en suite Obscure double glazed window to the side asepct. Low level WC. Pedestal wash hand basin. Tiled shower cubicle with thermostatic shower. Tiled walls. Radiator.
Bedroom two 12' 4" x 9' (3.76m x 2.74m) Double glazed window to the rear aspect. Coving to plastered ceiling. Inset spot lights. Radiator.
Bedroom three 11' 7" x 9' (3.53m x 2.74m) Double glazed window to the front aspect. Coving to plastered ceiling. Inset spot lights. Radiator.
Bedroom four 10' 10" x 9' 11" (3.3m x 3.02m) Double glazed window to the front aspect. Coving to plastered ceiling. Inset spot lights. Radiator.
Family bathroom 7' 7" x 5' 2" (2.31m x 1.57m) Obscure double glazed window to the side aspect. Low level WC. Pedestal wash hand basin. Panelled bath with shower over. Tiled walls. Radiator.
Exterior The secluded rear garden has a sunny aspect and commences with patio area which in turn leads to recently laid decking area. Laid lawn. Selection of mature flowers and shrub borders. Shed to remain. Gate to side providing access to the front.
The front has own driveway providing off-street parking which in turn leads to single garage with up and over door, power and light, personal door to rear garden.
Property Location
Similar Properties
Detached house For Sale Hockley Detached house For Sale SS5 Hockley new homes for sale SS5 new homes for sale Flats for sale Hockley Flats To Rent Hockley Flats for sale SS5 Flats to Rent SS5 Hockley estate agents SS5 estate agents



.png)




