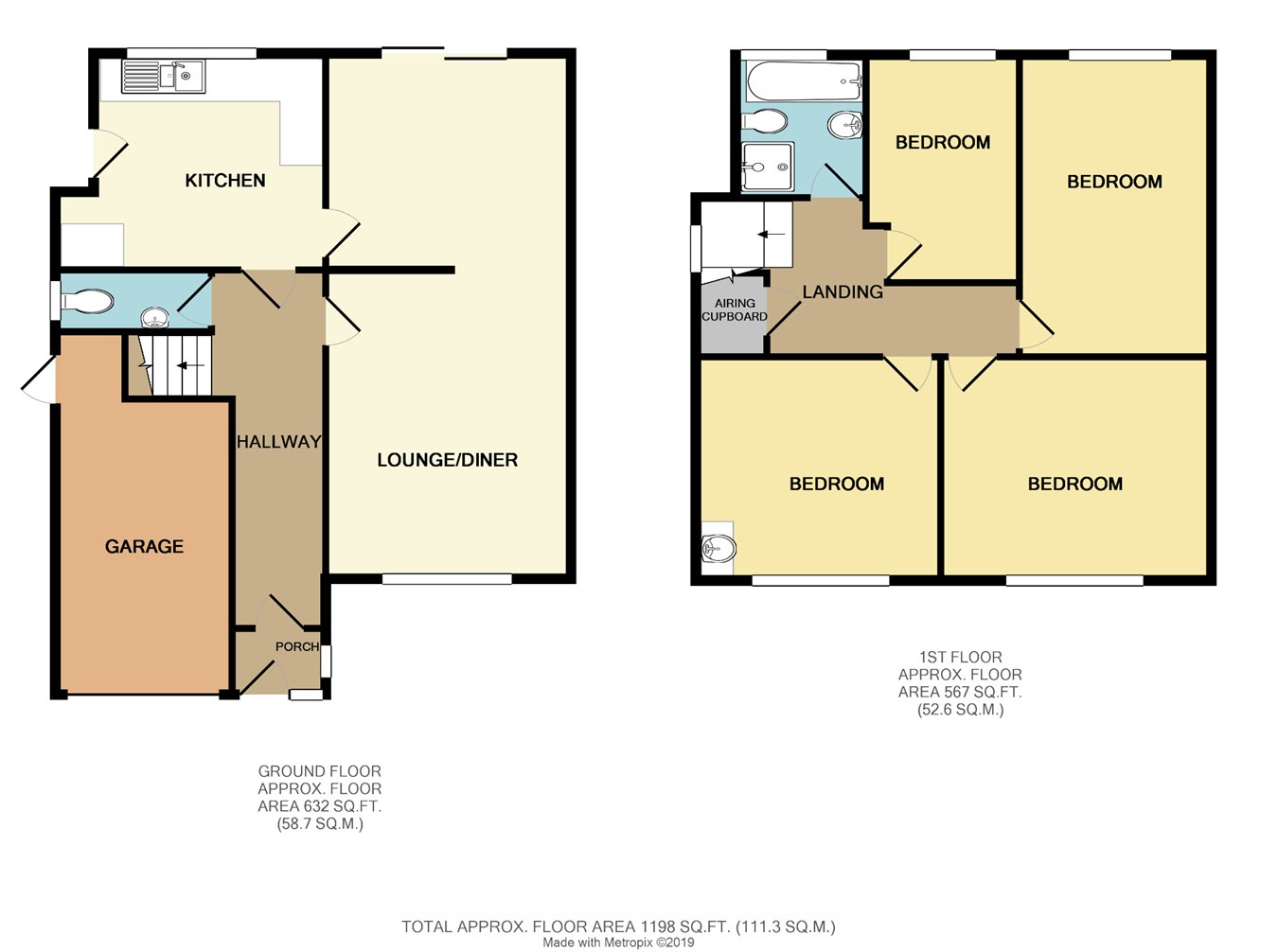4 Bedrooms Detached house for sale in Main Road, Hawkwell, Hockley SS5 | £ 485,000
Overview
| Price: | £ 485,000 |
|---|---|
| Contract type: | For Sale |
| Type: | Detached house |
| County: | Essex |
| Town: | Hockley |
| Postcode: | SS5 |
| Address: | Main Road, Hawkwell, Hockley SS5 |
| Bathrooms: | 0 |
| Bedrooms: | 4 |
Property Description
New to the market! Large 4 bed family home within A short stroll to station & high st'. The property offers scope to extend (stpp) & has a delightful south facing garden. There is also a ground floor WC, plumbing to bedroom two (potential en-suite) and is well situated for bus routes, schools, Road Links & Southend airport.
Entrance porch
4' 10" x 4' 8" (1.47m x 1.42m) Via a hard wood entrance door with obscure double glazed unit inset and matching side panel. Hardwood inner door with opaque glazed inserts into hallway
Hallway
4' 4" x 16' 7" (1.32m x 5.05m) Ceiling light point. Ceiling rose. Ornate coving throughout. Wall mounted double banked panelled radiator. Carpet laid throughout. Stairs rise to first floor. Door to ground floor WC.
Ground floor WC
7' 4" x 2' 9" (2.24m x 0.84m) Double glazed window to side aspect with obscured glass. Ceiling light point. Wall mounted panelled radiator. Suite comprises of a wall mounted hand wash basin and a dual flush WC. Ceramic tiles at high height. Carpeted throughout.
Living room
11' 5" x 16' 5" (3.48m x 5.00m) UPVC double glazed window to front aspect. Ceiling light point. Wall mounted light points. Wall mounted double banked panelled radiator. Door through to hallway. Carpeted throughout.
Dining area
11' 5" x 7' 7" (3.48m x 2.31m) UPVC recently installed double glazed patio doors to rear garden. Ceiling with ceiling light points. Wall mounted light point. One wall mounted light point. Wall mounted panel radiator. Continuation of carpet from living room.
Kitchen
10' 10" x 9' 11" (3.30m x 3.02m) Dual access from hallway and dining room. Double glazed rear aspect overlooking garden. Ceiling with ceiling light point. Range of wall mounted and base level kitchen units. Complementary tiled splash backs. One & half bowl sink unit with mixer tap and drainer inset to roll top work tops. Space for free standing gas oven and space for slim line dishwasher and washing machine. Space for under unit fridge. Hard wood door to side leading to garden. Vinyl flooring laid throughout.
First floor landing
A return carpeted staircase. Double glazed obscured window to side aspect at half landing. Ceiling light point. Carpet laid throughout. Built in airing cupboard housing hot water cylinder.
Master bedroom
11' 5" x 10' 4" (3.48m x 3.15m) UPVC double glazed window to front aspect. Ceiling point with ceiling rose. Wall mounted panelled radiator. Built in bedroom furniture including wardrobes, overhead storage, dressing table area with drawers inset. Carpet laid throughout.
Bedroom two
12' 6" x 10' 4" (3.81m x 3.15m) UPVC double glazed window to front aspect. Ceiling light point. Part barrelled ceiling. Wall mounted panelled radiator. Wash basin with mixer tap inset into vanity storage unit. Carpet laid throughout.
Bedroom three
13' 4" x 8' 4" (4.06m x 2.54m) UPVC double glazed window to rear aspect. Ceiling light point. Wall mounted panelled radiator. Carpeted throughout.
Bedroom four
10' 5" x 7' 2" (3.17m x 2.18m) UPVC double glazed window to rear aspect. Ceiling light point. Wall mounted panelled radiator. Carpeted throughout.
Family four piece bathroom suite
6' 6" x 7' 1" (1.98m x 2.16m) UPVC double glazed obscured to rear aspect. Ceiling light point. Ceramic tiled walls to all aspects. Suite comprises of a panelled bath. Low level flush WC. Pedestal hand wash basin. Corner shower cubicle with inset thermostatic Mira shower. Wall mounted panelled radiator. Carpeted throughout.
South facing garden
Commences with a paved patio area with access to a timber built garden shed. Access to front via side passage and garden gate. Remainder of the landscaped garden consists of a shaped lawn area centered with flower bed borders with an array of shrubs and plants. To the rear section of the garden is a vegetable patch and access to a greenhouse. Timber fenced boundaries to all aspects.
Garage
15' 9" x 8' 2" (4.80m x 2.49m) Up and over door from front.
Property Location
Similar Properties
Detached house For Sale Hockley Detached house For Sale SS5 Hockley new homes for sale SS5 new homes for sale Flats for sale Hockley Flats To Rent Hockley Flats for sale SS5 Flats to Rent SS5 Hockley estate agents SS5 estate agents



.png)






