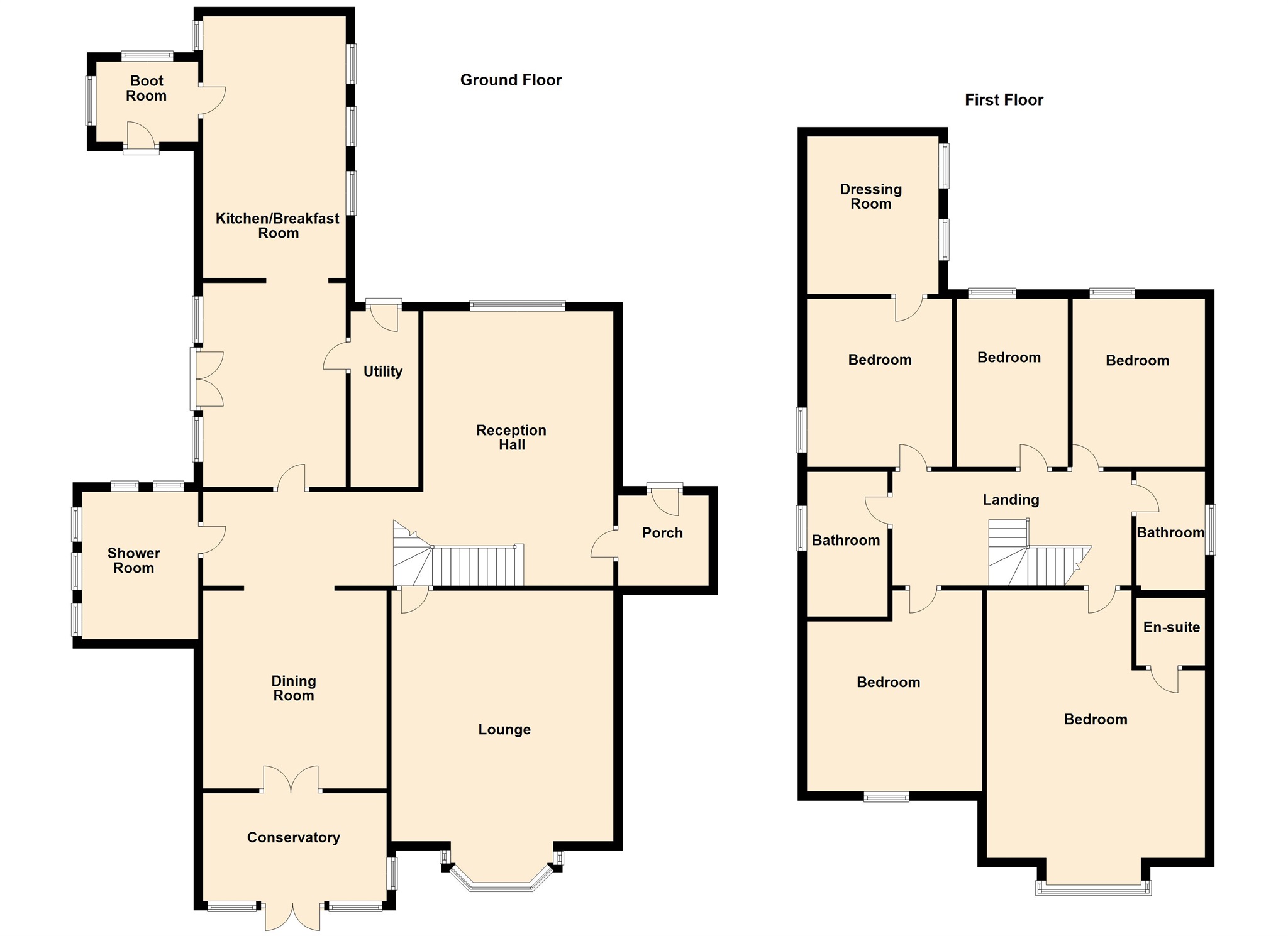5 Bedrooms Detached house for sale in Main Road, Llantwit Fardre, Pontypridd CF38 | £ 600,000
Overview
| Price: | £ 600,000 |
|---|---|
| Contract type: | For Sale |
| Type: | Detached house |
| County: | Rhondda Cynon Taff |
| Town: | Pontypridd |
| Postcode: | CF38 |
| Address: | Main Road, Llantwit Fardre, Pontypridd CF38 |
| Bathrooms: | 4 |
| Bedrooms: | 5 |
Property Description
Summary
Pablack Talbot Green are delighted to present to market this traditional c.1900 Victorian influenced 5 bedroom detached property. The property is set in an elevated position within a generous plot with mature front and rear gardens. Excellent commuting links, Close proximity to local schools.
Description
Pablack Talbot Green are delighted to present to market this traditional c.1900 Victorian influenced 5 bedroom detached property. The property is set in an elevated position within a generous plot with mature front and rear gardens which have been lovingly maintained by the current owners.
To the front a driveway leads to a parking area with turning space and detached two story garage. Internally this grand family home has retained many originally features and boasts spacious versatile accommodation. To the ground floor are entrance porch leading to generous reception hall, lounge, dining room, conservatory, kitchen with separate utility area and shower room. Stairs from the hall to the first floor landing with doors to five double bedrooms, the master benefiting from en suite facilities, a family bathroom and shower room.
Located along the A473 the property benefits from easy access to major link roads including the A470 and M4. Within 5 miles are both Talbot Green and Pontyclun offering a variety of shops, cafes and restaurants. Cardiff centre centre is within approximately 12 miles. There are a number of well regarded schools in the area including ygg Garth Olwg and Bryncelynnog.
Entrance / Porch
To the front a driveway leads to a parking area with turning space and detached two story garage. Enter the porch to the side.
Reception Hall
Window to the rear overlooking parking courtyard, spacious reception hall currently being utilised as a second sitting room. Stairs to first floor, door to lounge. Hall continues through the centre of the property with opening to dining room, door to kitchen breakfast room and door to shower room.
Lounge 21' 11" into bay x 15' 11" max ( 6.68m into bay x 4.85m max )
A spacious room filled with natural light from the bay window to front. Original marble surround fireplace with wood burning stove set on slate hearth.
Dining Room 14' 4" max x 12' 7" max ( 4.37m max x 3.84m max )
From the hall, opening to dining area, feature fireplace, double doors to conservatory.
Kitchen / Breakfast Area
Separated by an exposed stone feature wall creating a kitchen and breakfast area with feature beams. French doors from the breakfast area open to a side courtyard. The kitchen is fitted with a range of wall and base units providing ample storage and worktop space over with inset one and half bowl sink unit. Integral items include two oven aga, 4 ring gas stove with oven under. Built in micro oven, fridge and freezer.
Conservatory
Double doors from dining room open into conservatory, dwarfed walls, french door open to the front garden. Elevated views and seating area provide an ideal spot for sitting and unwinding.
Shower Room
With tiled flooring and part tiled walls, 3 piece suite comprising enclosed corner shower, w.C and wash basin.
First Floor Landing
Very spacious landing area with feature arch opening. Doors to five double bedrooms, Family bathroom and shower room.
Bedroom One 19' 2" max x 15' 7" max ( 5.84m max x 4.75m max )
Bay window to front elevation, fitted wardrobes. Door to three piece en suite comprising enclosed corner shower, w.C and wash basin.
Bedroom Two 14' 7" max x 13' 2" max ( 4.45m max x 4.01m max )
Double bedroom to front elevation
Bedroom Three 9' 6" max x 12' 1" max ( 2.90m max x 3.68m max )
Double bedroom to rear elevation, storage cupboard housing combi boiler. (refer to floorplan - potential to create en suite incorporating family shower room).
Bedroom Four 12' 2" max x 10' 6" max ( 3.71m max x 3.20m max )
Double bedroom with window to side elevation, Adjoining the double bedroom is a spacious room currently used a 6th bedroom but is a versatile space suitable for a large dressing room or playroom.
Bedroom Five 12' 1" max x 8' 10" max ( 3.68m max x 2.69m max )
Double bedroom currently being utilised as a walk in dressing room. Window to rear elevation.
Shower Room
Three piece suite comprising enclosed shower, w.C and wash basin, obscure glazed window to side, floor to ceiling tiling, spot lighting. Wall mounted heated towel rail.
Bathroom
Three piece suite comprising panelled bath, w.C and wash basin set within vanity unit. Obscure glazed window to side elevation.
Property Location
Similar Properties
Detached house For Sale Pontypridd Detached house For Sale CF38 Pontypridd new homes for sale CF38 new homes for sale Flats for sale Pontypridd Flats To Rent Pontypridd Flats for sale CF38 Flats to Rent CF38 Pontypridd estate agents CF38 estate agents



.png)











