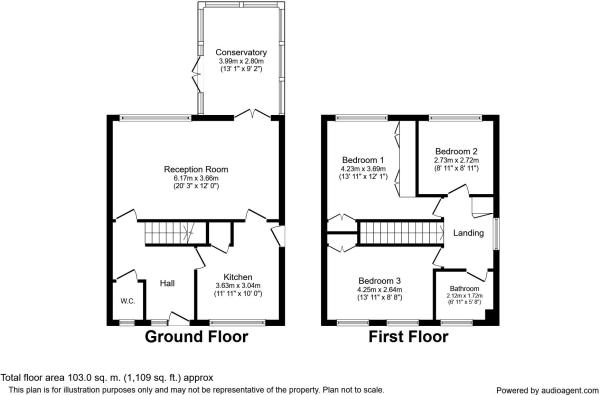3 Bedrooms Detached house for sale in Main Road, Longfield DA3 | £ 405,000
Overview
| Price: | £ 405,000 |
|---|---|
| Contract type: | For Sale |
| Type: | Detached house |
| County: | Kent |
| Town: | Longfield |
| Postcode: | DA3 |
| Address: | Main Road, Longfield DA3 |
| Bathrooms: | 1 |
| Bedrooms: | 3 |
Property Description
We are delighted to offer for sale this spacious three bedroom detached house conveniently situated in the heart of Longfield Village within walking distance of shops, schools, bus transport links and main line railway station to London and the Medway Towns. This lovely family home offers a spacious lounge with views over the garden, 12'5 x 9'5 double glazed conservatory and a kitchen breakfast room. There is also the benefit of a downstairs cloakroom. On the first floor are three bedrooms plus family bathroom. Externally the garden extends to approx 85' with raised patio leading to lawns, there is also garaging plus off road parking for several vehicles.
The village of Longfield benefits from local facilities which include shops, doctors and dental surgeries, schools and nurseries. A Main line railway station offering services to London as well as a commuter coach service to London. There are road links from this area giving access to A2/M2, A20/M20, M25 and Dartford Tunnel. The major feature is the close proximity to Bluewater Shopping Complex and Ebbsfleet International Station with high speed link to Paris and St Pancras International Station.
The accommodation, with approximate measurements and numerous power points, comprises:
Double glazed entrance door opening to:
Spacious reception hall Wood block flooring. Radiator. Stairs to first floor.
Cloakroom Double glazed window to front. Low level WC. Petite hand wash basin. Carpet.
Kitchen 12' x 10' (3.66m x 3.05m) Double glazed window to front. Double glazed door opening to garden. Range of wall and base units incorporating drawer space. Under stairs larder cupboard. Space and plumbing for washing machine. Built in electric fan assisted oven. Breakfast bar. Further space for freestanding white goods. Rolled edge work top space with inset gas hob with concealed extractor over. Twin sink bowls with mixer tap. Cupboard housing gas fired central heating boiler. Part tiled walls. Vinyl flooring.
Lounge 20' 4" x 12' (6.2m x 3.66m) Double glazed window to rear. Feature fireplace with mantle, hearth and inset electric fire. Two radiators. Carpet. Two wall light points. Double glazed casement doors opening to:
Conservatory 12' 5" x 9' 5" (3.78m x 2.87m) Double glazed to all sides. Casement doors opening to patio. Tiled floor. Two wall light points.
From reception hall, stairs to:
First floor landing Double glazed window to side. Carpet. Cupboard housing hot water cylinder.
Bedroom 12' 2" x 9' 10" (3.71m x 3m) plus door recess Double glazed window to rear. Radiator. Carpet. Built in range of wardrobe cupboards and inset vanity unit.
Bedroom 12' 11" x 8' 8" (3.94m x 2.64m) Double glazed windows to front. Radiator. Carpet. Built in double wardrobe cupboard.
Bedroom 9' 1" x 8' 11" (2.77m x 2.72m) Double glazed window to rear. Carpet. Radiator.
Bathroom Double glazed window to front. Suite comprising panelled enclosed bath with Triton shower over, pedestal wash hand basin, low level WC. Carpet. Heated towel rail. Tiled walls.
Rear garden Approx 85' (25.91m) From the conservatory, doors open to a paved patio with steps leading down to the lawns with well stocked flower and shrub beds. Fenced and hedge boundaries. Garden shed. Side pedestrian access to front and garage.
Front garden The property is approached via a driveway giving off road parking for several vehicles leading to the main reception and:
Garage Up and over door. Personal door.
Fixtures and fittings by arrangement other than those mentioned.
Property Location
Similar Properties
Detached house For Sale Longfield Detached house For Sale DA3 Longfield new homes for sale DA3 new homes for sale Flats for sale Longfield Flats To Rent Longfield Flats for sale DA3 Flats to Rent DA3 Longfield estate agents DA3 estate agents



.png)

