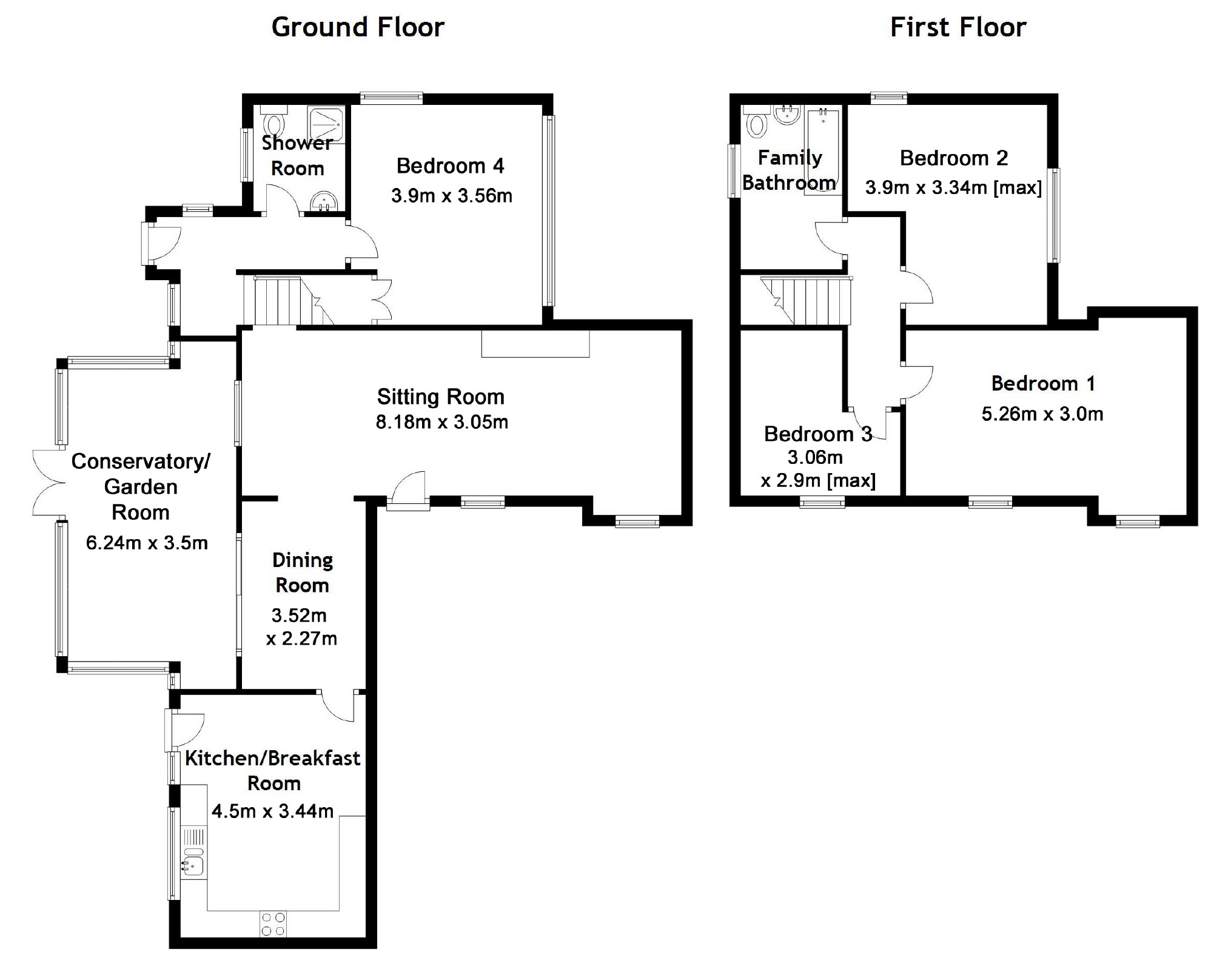4 Bedrooms Detached house for sale in Main Road, Portskewett, Monmouthshire NP26 | £ 400,000
Overview
| Price: | £ 400,000 |
|---|---|
| Contract type: | For Sale |
| Type: | Detached house |
| County: | Monmouthshire |
| Town: | Caldicot |
| Postcode: | NP26 |
| Address: | Main Road, Portskewett, Monmouthshire NP26 |
| Bathrooms: | 2 |
| Bedrooms: | 4 |
Property Description
A detached period cottage of character situated in a popular and historic village close to the Severn Estuary, convenient for Chepstow, the Severn Bridge and Bristol.
The versatile accommodation, with replacement double glazing, includes a ground floor bedroom 4 and shower with potential for a granny annex. There is a 26ft beamed lounge, dining room, fitted kitchen and large conservatory, currently used as a home office. Upstairs are 3 good bedrooms (4 in all) and a family bathroom.
Outside is parking and a good size level, partly walled, garden with summerhouse and two useful garden sheds.
Covered Porch
Security part glazed door with feature coloured glazing to:-
Beamed Sitting Room (8.18m x 3.05m (26'10" x 10'0"))
Two double glazed windows overlooking the front garden. Feature stone fireplace with wide polished mantel, raised hearth and recess with gas point. Laminate flooring. Steps up to first floor and a 1.5m wide square opening to:-
Dining Room (3.52m x 2.27m (11'7" x 7'5"))
Door to kitchen and sliding patio door through to:-
Large Conservatory / Garden Room (6.24m x 3.5m (20'6" x 11'6"))
Mainly of double glazed units off a rendered base with a pitched roof incorporating recessed spotlighting. Currently used as a very useful home office. Pair of double casement doors out to the rear garden.
Fitted Breakfast Kitchen (4.5m x 3.44m (14'9" x 11'3"))
Well fitted with a range of modern units comprising gloss cream cupboards with contrasting dark roll edge formica worktops which incorporate a mid grey 1½ single drainer resin sink with mixer taps. Range of floor cupboards and drawers together with a tall larder cupboard. Tiling behind the worktops and beneath a range of eye level food cupboards with concealed lighting beneath. Fitted split level cooker comprising stainless steel and glass double oven and grill with a four-plate ceramic hob with stainless steel and chrome illuminated extractor hood over. Space for upright fridge/freezer. Access to loft. Designer radiator. Quarry tiled floor. Wide double glazed window and frost glazed door with matching side panel out to the rear garden.
Side Hall (Off The Lounge)
Two double glazed windows and a frosted part glazed security door to the rear garden. From the hall doors to:-
Ground Floor Bedroom Four (3.9m x 3.56m (12'10" x 11'8"))
Frosted front windows and wide double glazed side window. Built-in under stair store cupboard. Laminate flooring.
Ground Floor Fitted Cloakroom / Shower
White suite comprising pedestal wash hand basin, low level wc, separate shower cubicle with glazed screen, pivot door and "Mira" instantaneous electronic shower. Extractor fan. Frosted double glazed rear window. Ceramic tiled floor.
On The First Floor
Via the stairs from the Lounge to landing.
Bedroom One (5.26m x 3.0m (17'3" x 9'10"))
Two double glazed windows. Recessed downlighters.
Bedroom Two (3.9m x 3.34m [max] (12'10" x 10'11" [max]))
Double glazed front and side windows.
Bedroom Three (3.06m x 2.9m [max] (10'0" x 9'6" [max]))
Double glazed side window. Access to loft.
Family Bathroom
Comprising panelled bath with mixer taps incorporating a telephonic shower attachment, pedestal wash hand basin with upstand, matching low level wc. Part tiled walls. Electric shaver point. Access to loft. Built-in airing cupboard with lagged cylinder. Frosted double glazed rear window.
To the side of the property there is a drive and parking area for several vehicles. This has been used by the vendors for over twenty years and forms part of the freehold but it does not have vehicular rights to it. Please enquire for further information.
The level enclosed gardens
To the front is a small enclosed foregarden with side access and path to the front door.
To the rear the gardens are enclosed by a mixture of walling and fencing and comprise a rectangle of lawn with circular patio and a further stoned area against the drive. Within the rear garden is a summer house and two useful garden sheds.
You may download, store and use the material for your own personal use and research. You may not republish, retransmit, redistribute or otherwise make the material available to any party or make the same available on any website, online service or bulletin board of your own or of any other party or make the same available in hard copy or in any other media without the website owner's express prior written consent. The website owner's copyright must remain on all reproductions of material taken from this website.
Property Location
Similar Properties
Detached house For Sale Caldicot Detached house For Sale NP26 Caldicot new homes for sale NP26 new homes for sale Flats for sale Caldicot Flats To Rent Caldicot Flats for sale NP26 Flats to Rent NP26 Caldicot estate agents NP26 estate agents



.png)








