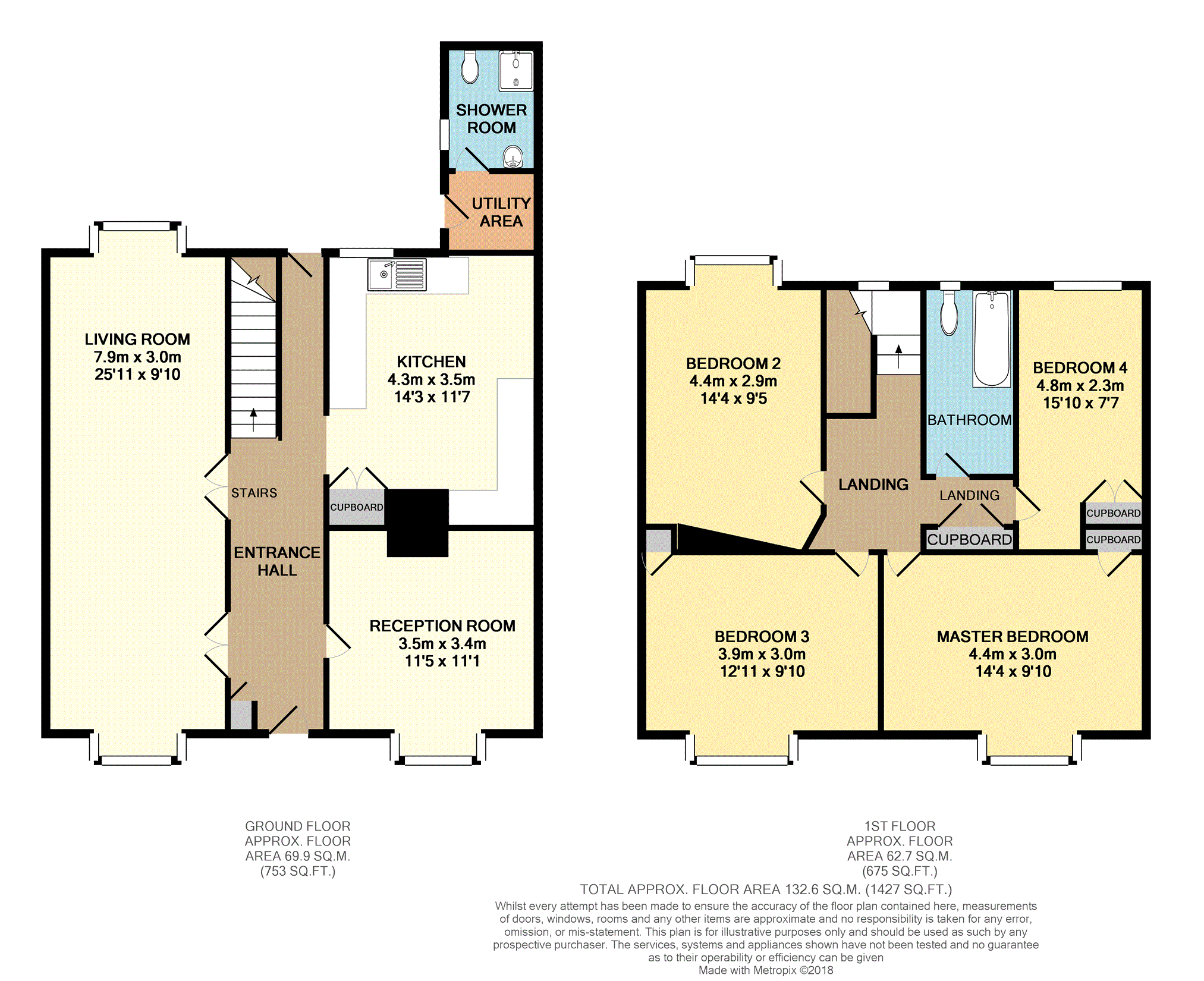4 Bedrooms Detached house for sale in Main Road, Sevenoaks TN14 | £ 725,000
Overview
| Price: | £ 725,000 |
|---|---|
| Contract type: | For Sale |
| Type: | Detached house |
| County: | Kent |
| Town: | Sevenoaks |
| Postcode: | TN14 |
| Address: | Main Road, Sevenoaks TN14 |
| Bathrooms: | 2 |
| Bedrooms: | 4 |
Property Description
Purplebricks are pleased to offer this four bedroom detached property with off-road parking and a good-sized rear garden.
Believed to originally date back to 1868, this detached house has generous accommodation throughout with access to the side leading to off-road parking at the rear.
The front door opens into a wide hallway with stairs leading to the first floor, a back door to the garden and doors to the reception rooms.
There is impressive ceiling height on the ground floor and the rooms are bright and spacious. The original dining room and living room have been knocked into one to create a large reception room with windows to the front and rear. Across the hallway there is another reception room, currently used as a second living room.
To the rear of the house is a kitchen/diner with plenty of cupboard and work top space, tiled walls and wood flooring. If redesigned this room would comfortably accommodate a dining table, and there is obvious scope to extend to the rear of the house, subject to obtaining the necessary planning permission. Off the back of the kitchen, a utility area and shower room completes the ground floor accommodation.
Upstairs the first floor landing provides access to all four bedrooms and the family bathroom.
To the rear of the property there is a side gate providing off road parking and access to the brick built garage with workshop attached. The main section of the garden is laid to lawn with colourful borders and a wide variety of plants and shrubs. It is a good size level plot, perfect for a family.
Living Room
25'11" x 9'10" (7.9m x 2.9m)
Reception Room
11'5" x 11'1" (3.4m x 3.3m)
Kitchen
14'3" x 11'7" (4.3m x 3.5m)
Master Bedroom
14'4" x 9'10" (4.3m x 2.9m)
Bedroom Two
14'4" x 9'5" (4.3m x 2.8m)
Bedroom Three
12'11" x 9'10" (3.7m x 3m)
Bedroom Four
15'10" x 7'7" (4.8m x 2.3m)
Property Location
Similar Properties
Detached house For Sale Sevenoaks Detached house For Sale TN14 Sevenoaks new homes for sale TN14 new homes for sale Flats for sale Sevenoaks Flats To Rent Sevenoaks Flats for sale TN14 Flats to Rent TN14 Sevenoaks estate agents TN14 estate agents



.png)











