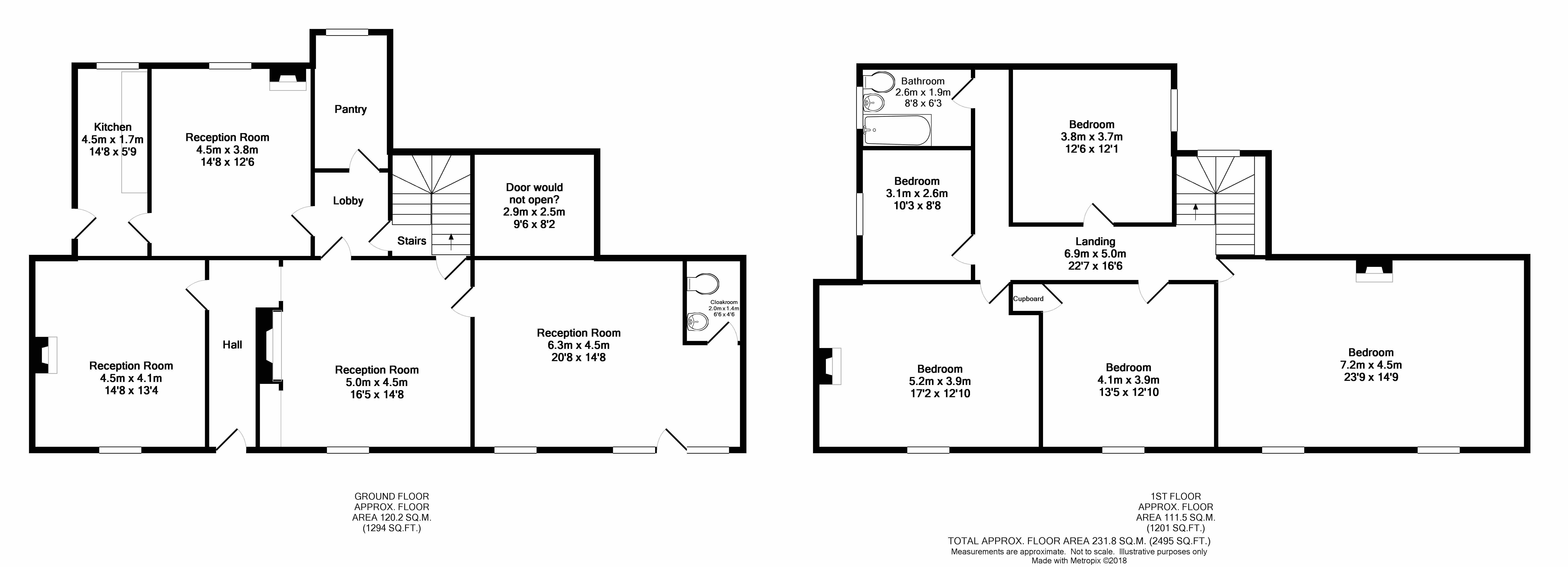4 Bedrooms Detached house for sale in Main Road, Unstone S18 | £ 450,000
Overview
| Price: | £ 450,000 |
|---|---|
| Contract type: | For Sale |
| Type: | Detached house |
| County: | Derbyshire |
| Town: | Dronfield |
| Postcode: | S18 |
| Address: | Main Road, Unstone S18 |
| Bathrooms: | 1 |
| Bedrooms: | 4 |
Property Description
A detached dwelling, previously being a licensed public house, dating back to the 18th/19th Century. The property is built partly of stone and partly of brick and having part blue slate roof and part interlocking tiled roof. Offering spacious accommodation which requires a full scheme of modernisation and upgrading throughout. The buildings and land extend to 0.45 acres or there abouts. There is further land adjoining to the rear of approx. 2.14 acres (shown edged blue on Plan 2) which is currently subject to a Licence Agreement with Yorkshire Water but may be available to purchase by separate negotiation.
Accommodation
Entrance hall with glazed outer door and wall mounted heater.
Lounge
14’9” x 13’3”. With beamed ceiling, stone fireplace with open fire and window to the front.
Living Room
15’1” x 12’2”. With window to the rear, pre-cast stone fireplace and beam to the ceiling.
Kitchen
15’4” x 5’7”. Having stainless steel sink unit, fitted cupboards and door to the
outside.
Butler’s Pantry
10’10” x 5’10”.
Sitting Room (previously the old smoke room)
14’9” x 12’. With beamed ceiling, stone fireplace with matching plinths to side
and window to the front.
Old Tap Room
23’10” x 14’3”. With old fireplace and two windows to the front.
WC
With low flush WC and wash hand basin.
Cellar
22’8” x 13’10”. With original window to the side.
First Floor
Stairs rise from the Tap Room area to a half landing with UPVC window
overlooking the rear.
Original Club Room
26’7” x 14’3” with cast iron fireplace and two windows to the front.
Bedroom
14’ x 10’ maximum. With recessed cupboard and window to the front.
Bedroom
12’ x 11’10” with UPVC window to the rear.
Bedroom
6’10” x 14’9” with window to the front, tiled fireplace and recessed cupboard.
Bedroom
8’11” x 9’5” with window to the side.
Bathroom and WC
With bath, pedestal wash hand basin and low flush WC and tank cupboard housing the hot water cylinder and cold water tank.
Outside
Old Wash House
With old Yorkshire Range 14’3” x 11’2”.
Open Fronted Garage/Store
15’3” x 10’11”.
Cold Store and Brick Lean-to Stable
WC attached to the cold store.
Boundaries
The boundary of the property is shown edged red on the attached Plan 1 which is being sold subject to clawback of 50% uplift in value over 25 years for any other use other than agricultural or equestrian.
The purchaser to be responsible for erecting and thereafter maintaining a post and wire fence (specification to be agreed) along the boundary marked a-b on Plan 1.
The land shown edged blue on the attached Plan 2 (extending to approximately 2.14 acres) is subject to a temporary Licence in favour of Yorkshire Water (copy of which can be inspected at the office of wt Parker) and may be available to purchase by separate negotiation.
Services
Mains water, gas, and electricity are installed to the property. The telephone is connected subject to BT approval.
Appliances
No tests or checks have been carried out by ourselves and therefore no warranty can be given or implied.
Fixtures and Fittings
Only other items specifically mentioned in the sale particulars will be included in the price.
EPC Rating Council Tax Tenure
G Band C Freehold
Basic Payment Scheme
We understand there are no entitlements available
Local Authority
North East Derbyshire District Council
2013 Mill Lane
Wingerworth
Chesterfield
Derbyshire
S42 6NG
Tel: Viewing
wt Parker are acting as joint agent with Miller & Miller from Sheffield. You can contact either agent to arrange a viewing or discuss on:-
W T Parker on or email
Miller & Miller on or email
Free residential sales valuation
A member of our residential staff will be pleased to carry out a valuation of your property if you are intending to sell. Please contact our Gluman Gate office on Chesterfield 232156.
Property Location
Similar Properties
Detached house For Sale Dronfield Detached house For Sale S18 Dronfield new homes for sale S18 new homes for sale Flats for sale Dronfield Flats To Rent Dronfield Flats for sale S18 Flats to Rent S18 Dronfield estate agents S18 estate agents



.png)










