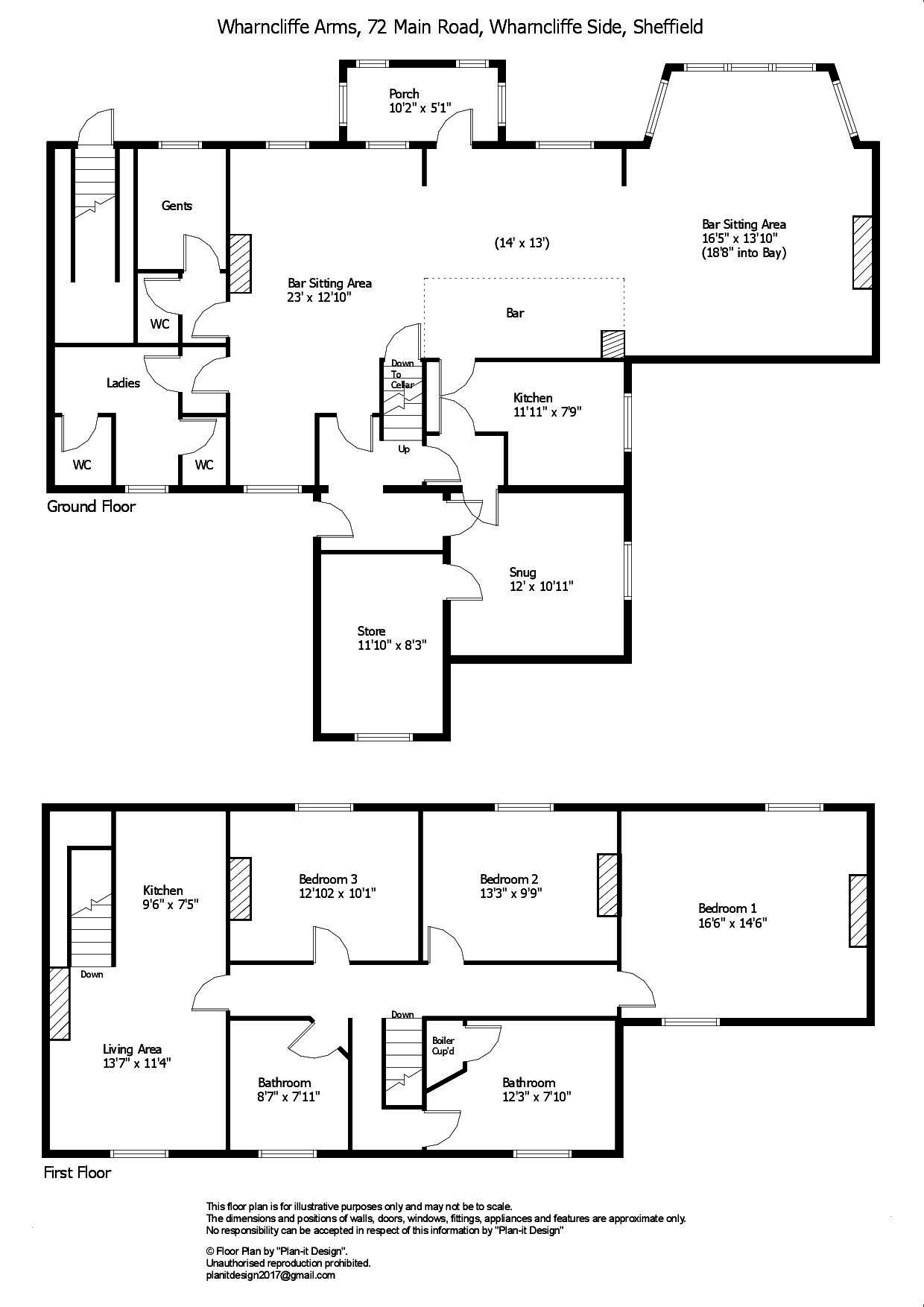4 Bedrooms Detached house for sale in Main Road, Wharncliffe Side, Sheffield S35 | £ 210,000
Overview
| Price: | £ 210,000 |
|---|---|
| Contract type: | For Sale |
| Type: | Detached house |
| County: | South Yorkshire |
| Town: | Sheffield |
| Postcode: | S35 |
| Address: | Main Road, Wharncliffe Side, Sheffield S35 |
| Bathrooms: | 3 |
| Bedrooms: | 4 |
Property Description
Accommodation An excellent opportunity to purchase this traditional public house which occupies a prominent position in a sought after village location. The property is of stone built construction under a stone slate roof and is ready for occupation as a business, although buyers may look to carry out some improvements to make it their own. We also feel that it may be suitable for other uses subject to the necessary consents being obtained. The building currently comprises an entrance porch, central bar area with open plan seating areas to either side, kitchen, snug, ladies and gents WCs on the ground floor with 3 cellar rooms below. Upstairs there is a self-contained living quarters having a living room, kitchen, 3 double bedrooms and 2 bathrooms. Externally there is a generous parking area at the rear. The property is offered for sale with vacant possession and no vendor chain.
Ground floor The pub is entered through a spacious entrance porch which provides access into the bar area. The bar features a traditional central wooden bar which is fitted with pumps etc. To either side of the bar there are two seating areas, one having a large bay window to the front and open fireplace. There are ladies and gents WCs.
To the rear of the building there is a well-equipped catering kitchen (accessed from the bar), rear entrance porch, snug sitting room and dry product store. The snug has more recently been used as part of the living accommodation but could be utilised by the business with some cosmetic improvements.
Cellars Beneath the property there are 3 cellar rooms which are used for storage and for the beer lines etc.
First floor The first floor of the building houses the living quarters. This is accessed via a staircase at the side with external ground floor entrance door or alternatively from the rear hall of the pub.
The stairs lead into the living room which is in turn open plan to the fitted kitchen. An internal landing leads to the 3 double bedrooms and 2 bathrooms. The living accommodation is maintained and presented to a basic standard although we anticipate that buyers will look to update it to their own tastes and needs.
Outside To the front of the pub there is a small seating area and to the rear there is a car parking area which can be accessed over a driveway which runs in front of the adjacent cottage.
Note A large scale residential development is scheduled adjacent to the property running along the valley on the site of the former Oughtibridge Mill.
VAT The property is sold subject to VAT to be charged on top of the purchase price.
Tenure We understand that the property is Freehold.
Viewing By appointment with Wm Sykes and Son.
Location The property is located on the A6102 Main Road. Heading out of Wharncliffe Side it will be found on the left hand side heading into Oughtibridge. Postcode: (S35 0DN).
Property Location
Similar Properties
Detached house For Sale Sheffield Detached house For Sale S35 Sheffield new homes for sale S35 new homes for sale Flats for sale Sheffield Flats To Rent Sheffield Flats for sale S35 Flats to Rent S35 Sheffield estate agents S35 estate agents



.png)











