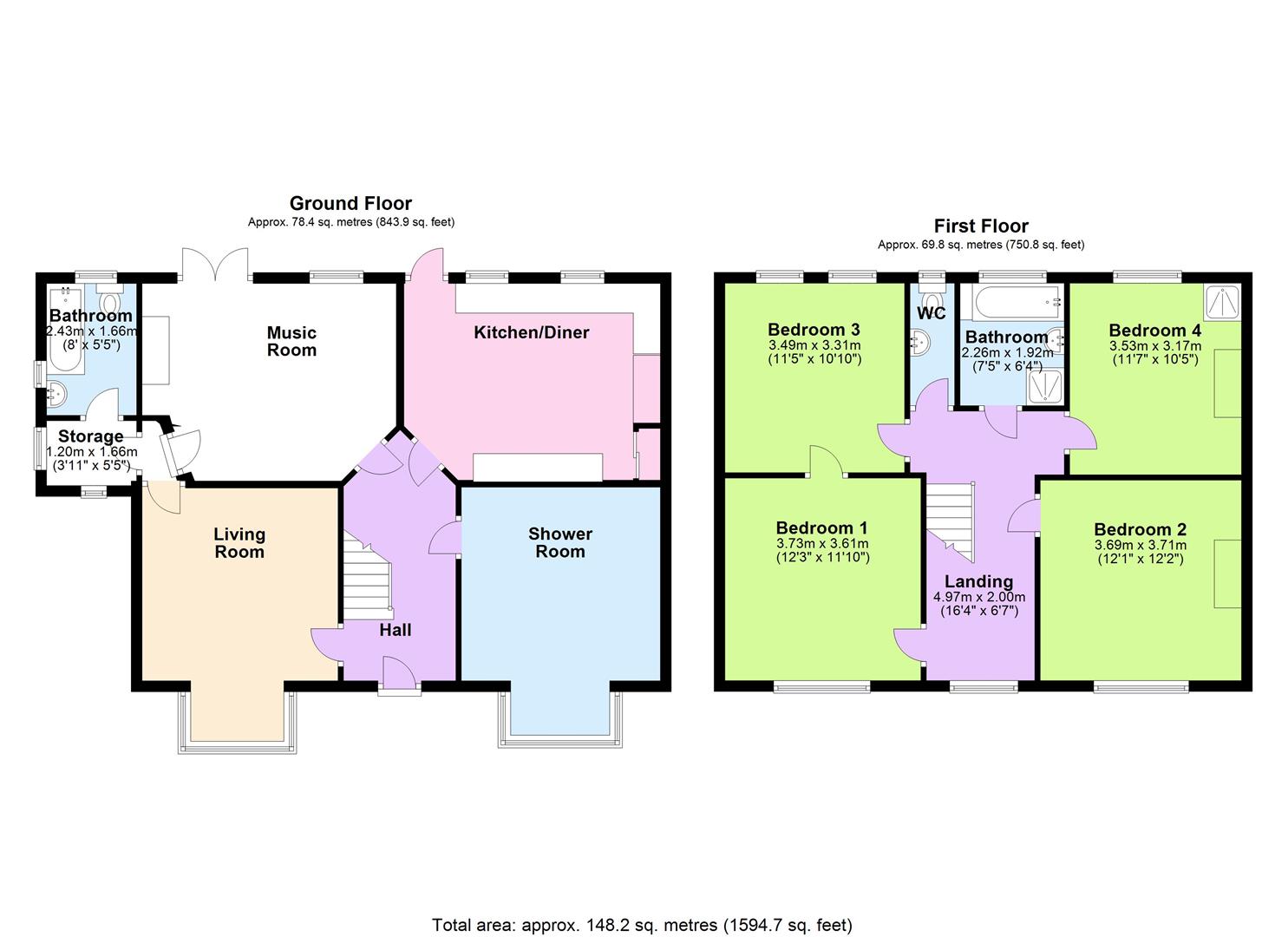4 Bedrooms Detached house for sale in Main Road, Wilford, Nottingham NG11 | £ 500,000
Overview
| Price: | £ 500,000 |
|---|---|
| Contract type: | For Sale |
| Type: | Detached house |
| County: | Nottingham |
| Town: | Nottingham |
| Postcode: | NG11 |
| Address: | Main Road, Wilford, Nottingham NG11 |
| Bathrooms: | 1 |
| Bedrooms: | 4 |
Property Description
Open day Saturday 6 April strictly by appointment only
guide price £500K
A period detached property situated in the desirable location of Wilford Village close to the village green and within sought after school catchment area. The property has a wealth of original features therefore is ideal for buyers who want create their own style internally and is being sold with no upward chain.
The accommodation has many original features and in brief comprises: Open canopied porch, reception hall, living room, sitting room, music room, kitchen, inner hall, downstairs bathroom, and to the first floor are four bedrooms and a shower room with a separate w.C.
Outside is the front garden area with raised beds and steps leading to the front entrance door, and a block paved driveway belonging to this property (also offering shared access for next door), there are lawned rear gardens with a patio and an outbuilding.
Call us today to book your viewing appointment
Directions
Heading out of West Bridgford on Bridgford Road continue into Wilford over the tram line and at the next set of traffic lights turn left onto Main Road following into Wilford Village where the property is on the left hand side identified by our For Sale board
Accommodation
With a open feature period canopied porch with front entrance door opening into the
Reception Hall
With chequerboard Minton tiled floor, picture rails, stairs rising to the first floor and original doors opening into
Living Room (4.83m into bay x 3.61m (15'10" into bay x 11'10"))
With original box bay window to the front elevation, with leaded quarterpanes and original feature fireplace with wood surround and tiled inset and original hearth, with cast iron open grate, built in shelving, picture rails, cable point and telephone point and radiator
Sitting Room (4.78m into bay x 3.61m (15'8" into bay x 11'10"))
With replacement double glazed box bay window to the front elevation, with leaded quarterpanes, feature fireplace with original wooden surround with tlled inset and hearth, with electric fire set upon and gas point, cable point, radiator and door leading to Inner Hallway.
Inner Hallway
Leading to Pantry with double glazed window to the side elevation, and door which leads to
Downstairs Bathroom
Fitted with a three piece white suite comprising panelled bath with mains fed shower over, pedestal wash hand basin, low flush w.C and part tiled walls, opaque double glazed window to the side elevation, and wall mounted chrome towel radiator
Music Room (4.39m x 3.66m (14'5" x 12'))
With double glazed french doors stepping out to and overlooking the rear garden, plus further double glazed window to the rear elevation, floor to ceiling cupboard, feature original fireplace, with tiled inset and hearth and electric fire set upon, and door leading to the Inner Hallway, picture rails and t v aerial point.
Kitchen (4.75m x 3.63m (15'7" x 11'11"))
Fitted with a range of oak fronted wall drawer and base units with work surfaces over with inset stainless steel sink unit with chrome mixer tap over, set below a double glazed window overlooking the rear garden, further double glazed window offering view and space for following appliances: Oven, dishwasher, washing machine, two fridge/freezers. Tiled splashbacks, radiator, floor to ceiling cupboard and ceramic tiled floor.
First Floor
Landing area which would lend itself to a possible loft conversion, (subject to relevant building regulations being adhered to) doors leading to:
Bedroom One (3.63m x 3.38m to wardrobe backs (11'11" x 11'1" to)
With two double glazed windows to the rear elevation, fitted wardrobes and radiator
Bedroom Two (3.68m x 3.63m (12'1" x 11'11"))
With double glazed windows to the rear elevation, original sash window to the side elevation, radiator, picture rails
Bedroom Three (3.76m x 3.61m (12'4" x 11'10"))
With double glazed window to the front elevation and radiator
Bedroom Four (3.63m x 3.07m (11'11" x 10'1"))
With two double glazed windows to the rear elevation, feature fireplace, loft hatch giving access to the roof void, built in shelving and cupboard, and shower cubicle with mains fed electric shower
Family Shower Room
Fitted with a three piece suite comprising walk in shower cubicle and pedestal wash hand basin, with chrome taps over, and bath and opaque double glazed window to the rear elevation
Separate W.C.
Fitted with a low flush w.C and sash window to the rear elevation
Outside
To the front of the property is a raised frontage with bedding for a variety of shrubs and steps to the front entrance door. There is a block paved driveway belonging to this property (which offers shared access for next door) and this leads to the rear garden which has patio area spanning the width of the property and overlooks the lawn with well stocked borders containing a wide variety of plants, trees and shrubs and a sizeable wooden outbuilding with outside lighting and outside tap.
Services
Gas, electricity, water and drainage are connected.
Council Tax Band
The local authority have advised us that the property is in council tax band C which, currently incurs a charge of £ 1743.42
Prospective purchasers are advised to confirm this.
Property Location
Similar Properties
Detached house For Sale Nottingham Detached house For Sale NG11 Nottingham new homes for sale NG11 new homes for sale Flats for sale Nottingham Flats To Rent Nottingham Flats for sale NG11 Flats to Rent NG11 Nottingham estate agents NG11 estate agents



.jpeg)











