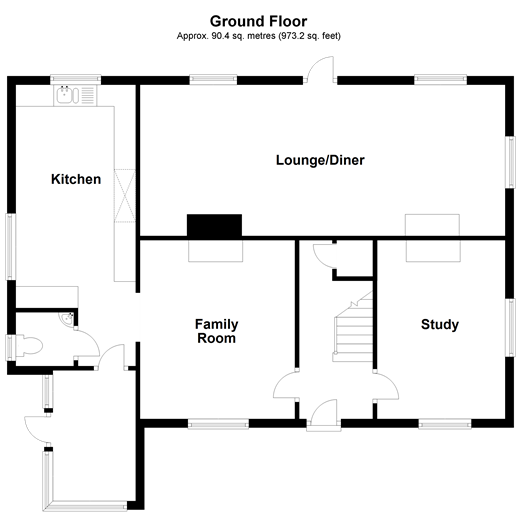4 Bedrooms Detached house for sale in Main Road, Yapton, West Sussex BN18 | £ 314,000
Overview
| Price: | £ 314,000 |
|---|---|
| Contract type: | For Sale |
| Type: | Detached house |
| County: | West Sussex |
| Town: | Arundel |
| Postcode: | BN18 |
| Address: | Main Road, Yapton, West Sussex BN18 |
| Bathrooms: | 2 |
| Bedrooms: | 4 |
Property Description
Purchasing this property with A lifetime lease
This property is offered at a reduced price for people aged over 60 through Homewise´s Home for Life Plan. Through the Home for Life Plan, anyone aged over sixty can purchase a lifetime lease on this property which discounts the price from its full market value. The size of the discount you are entitled to depends on your age, personal circumstances and property criteria and could be anywhere between 8.5% and 59% from the property´s full market value. The above price is for guidance only. It is based on our average discount and would be the estimated price payable by a 69-year-old single male. As such, the price you would pay could be higher or lower than this figure.
For more information or a personalised quote, just give us a call. Alternatively, if you are under 60 or would like to purchase this property without a Home for Life Plan at its full market price of £475,000, please contact Cubitt & West.
Property description
This cottage predates many of the surrounding houses and occupies a prominent position in the heart of the village. What may not be obvious on your approach to the property is the additional parking facilities. The gated driveway offers ample parking for most and is open to the garden. Accessed via Kings Close you will find a double garage which is open to a covered carport to the rear, a car enthusiasts dream.
Inside the property has been tastefully decorated in contemporary colours. With many retained features such as open fireplaces, high ceilings and even a cellar, this is a great space for any wine collection, or if wine doesn't last long enough to make it here then it could be used for additional storage.
The layout of this cottage has changed over the years, overlooking the rear garden you will find an impressive lounge/ dining room, this is a great family space. If it's a quiet evening you're after then the snug will appeal to you.
Having 3 reception spaces on the ground floor makes the additional room very versatile, it could be a bedroom, study, playroom or formal dining room, it has many uses.
The kitchen is a super space for those of you who like entertaining, plenty of worktop and storage space for any occasion. The conservatory is currently used as a utility area and offers direct access to the rear garden
The cottage sits centrally within its plot and is surrounded by gardens which is superb for any sun worshiper.
What the Owner says:
We fell in love with the house having spent just a few moments inside. Since owning the house we have made several improvements, keeping the house in good cosmetic order. The garage has provided great storage for several projects. We've made great use of the reception spaces, what is now being used as an office has also been a bedroom in the past.
Having the shops on the doorstep is a luxury we are sure to miss as the Co-Op has been an extension of our kitchen larder!
We have decided on a change in lifestyle and are looking to relocate, although we haven't found a property at the point of writing this, we may have the facility to break a chain.
Room sizes:
- Entrance Hall
- Lounge/Dining Area 27'8 x 11'5 (8.44m x 3.48m)
- Bedroom 4/Study 13'0 x 9'8 (3.97m x 2.95m)
- Snug 13'0 x 11'7 (3.97m x 3.53m)
- Kitchen/Breakfast Room 17'0 x 9'3 (5.19m x 2.82m)
- Conservatory 9'11 x 6'5 (3.02m x 1.96m)
- Cloakroom
- Landing
- Bedroom 1 13'0 x 11'2 (3.97m x 3.41m)
- En-Suite Bathroom 9'5 x 7'9 (2.87m x 2.36m)
- Bedroom 2 11'8 x 9'10 (3.56m x 3.00m)
- Bedroom 3 13'1 x 11'6 (3.99m x 3.51m)
- Bathroom 7'7 x 5'10 (2.31m x 1.78m)
- Front and Rear Gardens
- Garage & Off Road Parking
- Carport
- Timber Workshop 12'0 x 8'0 (3.66m x 2.44m)
The information provided about this property does not constitute or form part of an offer or contract, nor may be it be regarded as representations. All interested parties must verify accuracy and your solicitor must verify tenure/lease information, fixtures & fittings and, where the property has been extended/converted, planning/building regulation consents. All dimensions are approximate and quoted for guidance only as are floor plans which are not to scale and their accuracy cannot be confirmed. Reference to appliances and/or services does not imply that they are necessarily in working order or fit for the purpose. Suitable as a retirement home.
Property Location
Similar Properties
Detached house For Sale Arundel Detached house For Sale BN18 Arundel new homes for sale BN18 new homes for sale Flats for sale Arundel Flats To Rent Arundel Flats for sale BN18 Flats to Rent BN18 Arundel estate agents BN18 estate agents



.png)
