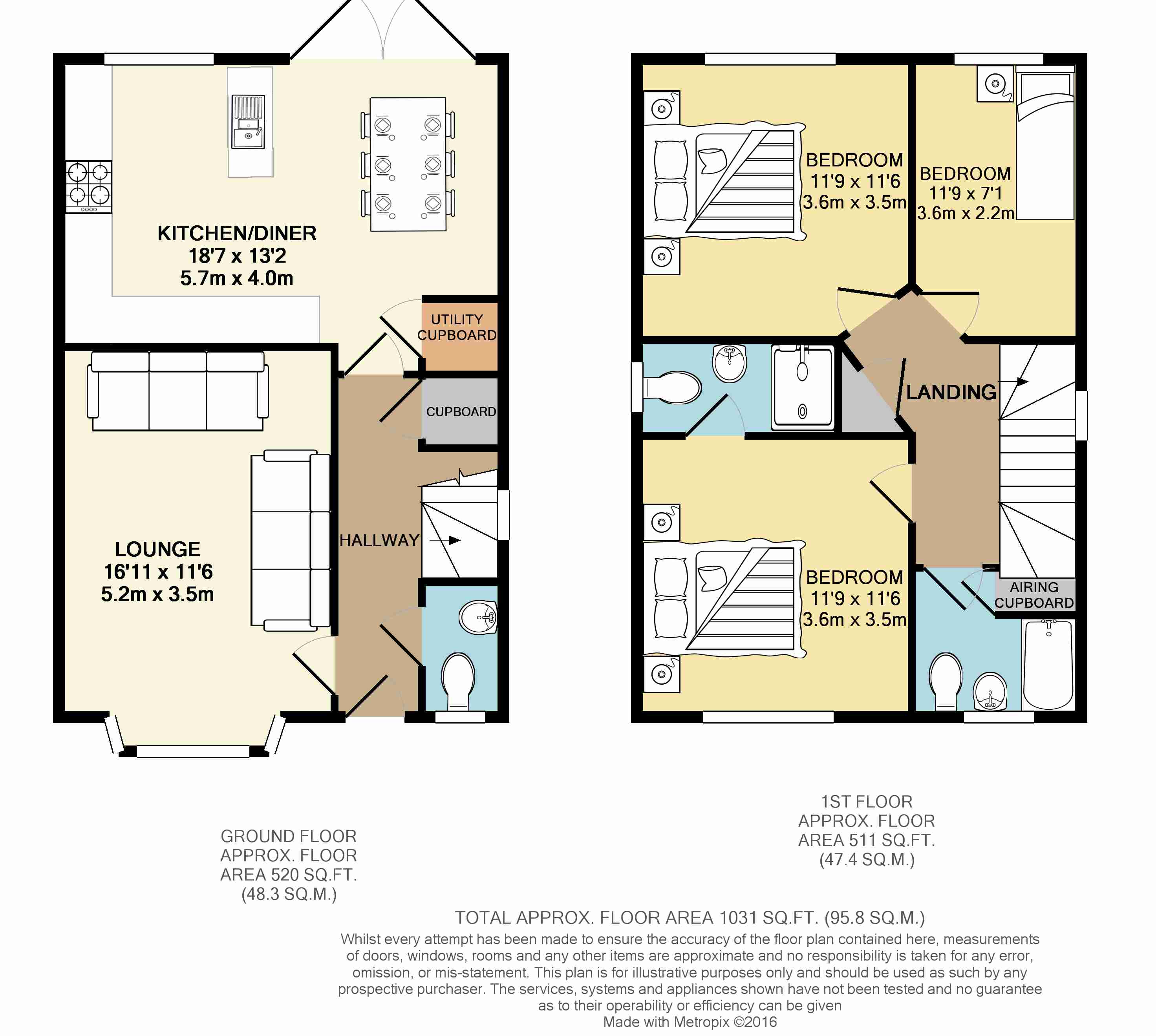3 Bedrooms Detached house for sale in Main Street, Buckshaw Village, Chorley PR7 | £ 235,000
Overview
| Price: | £ 235,000 |
|---|---|
| Contract type: | For Sale |
| Type: | Detached house |
| County: | Lancashire |
| Town: | Chorley |
| Postcode: | PR7 |
| Address: | Main Street, Buckshaw Village, Chorley PR7 |
| Bathrooms: | 2 |
| Bedrooms: | 3 |
Property Description
Outside front Established decorative planting to the front with large grassed area to the side and further planting. This area could easily me made into more parking if desired.
Hallway Wooden front door with leaded glass insert. Stairs leading to first floor, white panelled doors with chrome handles leading to all ground floor rooms, ceiling light point and door to understairs storage cupboard. Newly fitted Amtico flooring.
Lounge 15' 5" x 11' 5" (4.70m x 3.50m) Good size lounge with double glazed and leaded bay window to front with lovely open views, feature fireplace with electric fire insert, two radiators and ceiling light point.
Cloakroom 5' 7" x 3' 2" (1.71m x 0.98m) Two piece suite with low level WC and wash hand basin, double glazed leaded window to front, ceiling light point, radiator and Amtico flooring.
Kitchen/diner 18' 6" x 12' 2" (5.65m x 3.73m) Great family space in this kitchen/diner with a range of fitted wall and base units in white and walnut high gloss. Integrated fridge/freezer, integrated dishwasher, 4 ring gas hob, electric oven and microwave, contrasting worktops. Downlights throughout. Stainless steel sink is housed in an island with useful bookcase. Double glazed window to rear garden and high gloss tiled flooring. Leading through to the dining area with double glazed patio doors to rear garden and white panelled door leading to utility cupboard with plumbing and space for washing machine and tumble dryer. The dining area has newly fitted Amtico flooring.
First floor Stairs leading to first floor with 2 x double glazed windows to side. Landing with white panelled doors leading to all first floor rooms, ceiling light point and radiator.
Master bedroom 11' 10" x 11' 3" (3.63m x 3.44m) Double glazed and leaded window to front, fitted wardrobes, ceiling light point and radiator. White panelled door leading to en-suite.
En-suite 8' 3" x 4' 2" (2.53m x 1.28m) Three piece bathroom suite with double shower cubicle, low level WC and wash hand basin. Double glazed window to side, ceiling light point, radiator and tiled flooring.
Bedroom two 11' 5" x 11' 1" (3.49m x 3.38m) Double glazed window to rear, fitted wardrobes, ceiling light point and radiator.
Bedroom three 11' 5" x 7' 2" (3.50m x 2.19m) Double glazed window to rear, ceiling light point and radiator.
Family bathroom 8' 2" x 6' 11" (2.51m x 2.13m) Three piece bathroom suite with low level WC, wash hand basin, bath with shower over and glass shower screen. Heated towel rail, downlights and laminate flooring. Door leading to airing cupboard.
Outside rear Pretty, well established and landscaped rear garden with good size patio leading from the kitchen and pathway leading to the side of the property. Raised grass area with established planting and borders and seating area to catch the evening sun. The garage has a rear door access. The garden is fenced to all sides with side gate access to garage and parking.
Garage and parking Single detached garage with up and over door, power and light with parking in front.
Property Location
Similar Properties
Detached house For Sale Chorley Detached house For Sale PR7 Chorley new homes for sale PR7 new homes for sale Flats for sale Chorley Flats To Rent Chorley Flats for sale PR7 Flats to Rent PR7 Chorley estate agents PR7 estate agents



.png)











