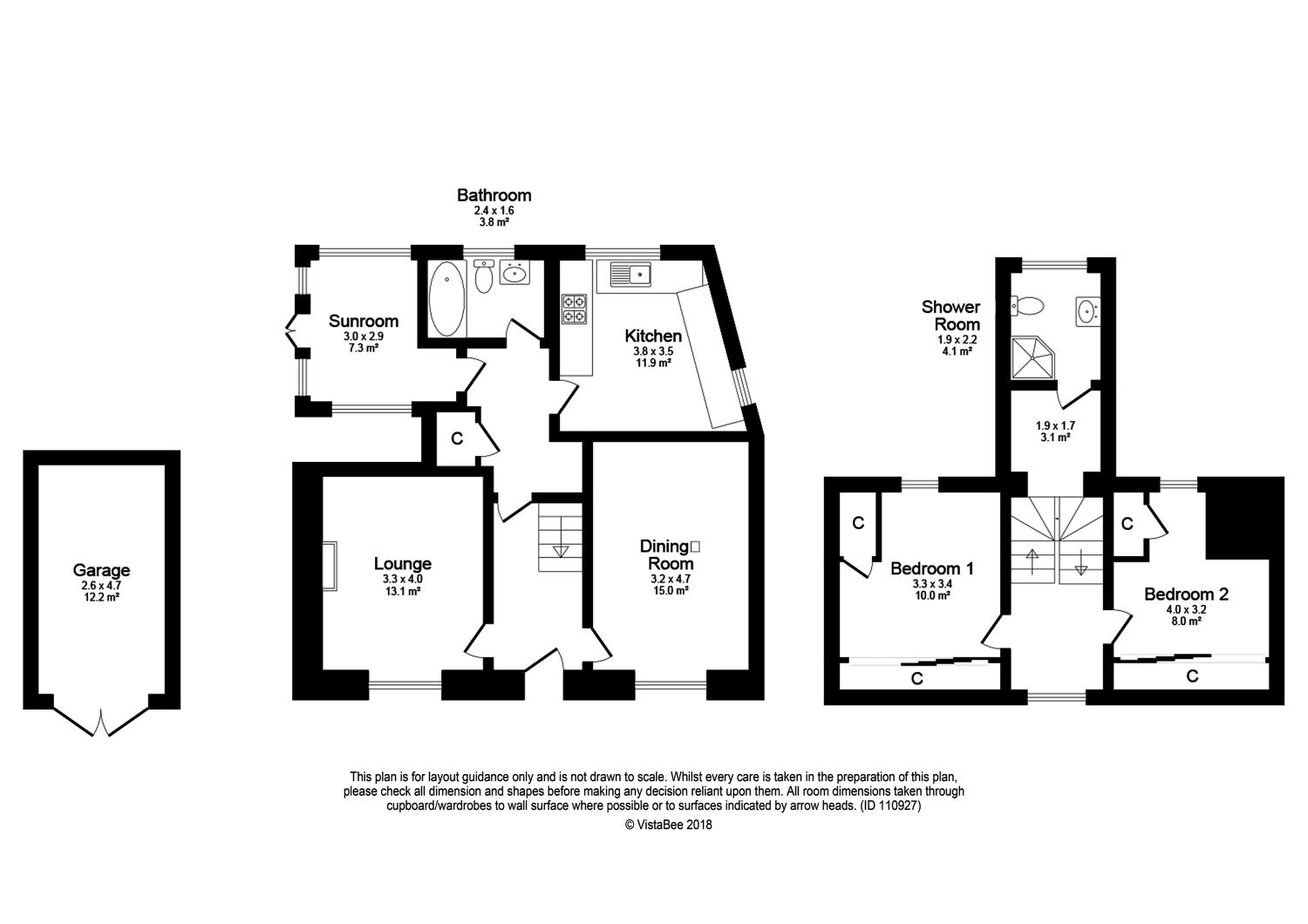2 Bedrooms Detached house for sale in Main Street, Gargunnock, Stirling, Stirlingshire FK8 | £ 220,000
Overview
| Price: | £ 220,000 |
|---|---|
| Contract type: | For Sale |
| Type: | Detached house |
| County: | Stirling |
| Town: | Stirling |
| Postcode: | FK8 |
| Address: | Main Street, Gargunnock, Stirling, Stirlingshire FK8 |
| Bathrooms: | 2 |
| Bedrooms: | 2 |
Property Description
This charming two bedroom detached cottage with stunning gardens is located in the sought after and highly desirable locale of Gargunnock. Major road networks allow ready access throughout central Scotland. The house provides generous and flexible accommodation and shall be sold with a flexible entry date.
A reception hall accesses apartments downstairs and there are stairs to the upper floor. Both the lounge and dining room are bright and spacious front aspect rooms. The kitchen is fitted with floor and wall mounted units with integrated electric oven and hob. A conservatory is situated to the side of the property, giving buyers a lovely setting to enjoy the gardens and views. The ground floor is completed by the family bathroom. There are two double bedrooms on the upper level, each with excellent fitted storage. A study area leads to the modern shower room. The house features double glazing, lpg heating, parking area in the garden, garage and wonderfully appointed landscaped gardens to the rear which must be viewed to be appreciated.
The property is located within the heart of the west Stirlingshire village of Gargunnock. The village itself offers excellent amenities with local primary school, village shop and pub and is within the catchment for Stirling High School. The village is ideally located to provide access to the A811, a commuting link to the historic city of Stirling which offers high street multiples and speciality shops, further access to the motorway networks and for business centres within the central belt.
EER Band F
• EER band F
Lounge10'10" x 13'1" (3.3m x 3.99m).
Kitchen12'6" x 11'6" (3.8m x 3.5m).
Dining Room10'6" x 15'5" (3.2m x 4.7m).
Bathroom7'10" x 5'3" (2.39m x 1.6m).
Sun Room9'10" x 9'6" (3m x 2.9m).
Bedroom 110'10" x 11'2" (3.3m x 3.4m).
Bedroom 213'1" x 10'6" (3.99m x 3.2m).
Shower Room6'3" x 7'3" (1.9m x 2.2m).
Property Location
Similar Properties
Detached house For Sale Stirling Detached house For Sale FK8 Stirling new homes for sale FK8 new homes for sale Flats for sale Stirling Flats To Rent Stirling Flats for sale FK8 Flats to Rent FK8 Stirling estate agents FK8 estate agents



.png)











