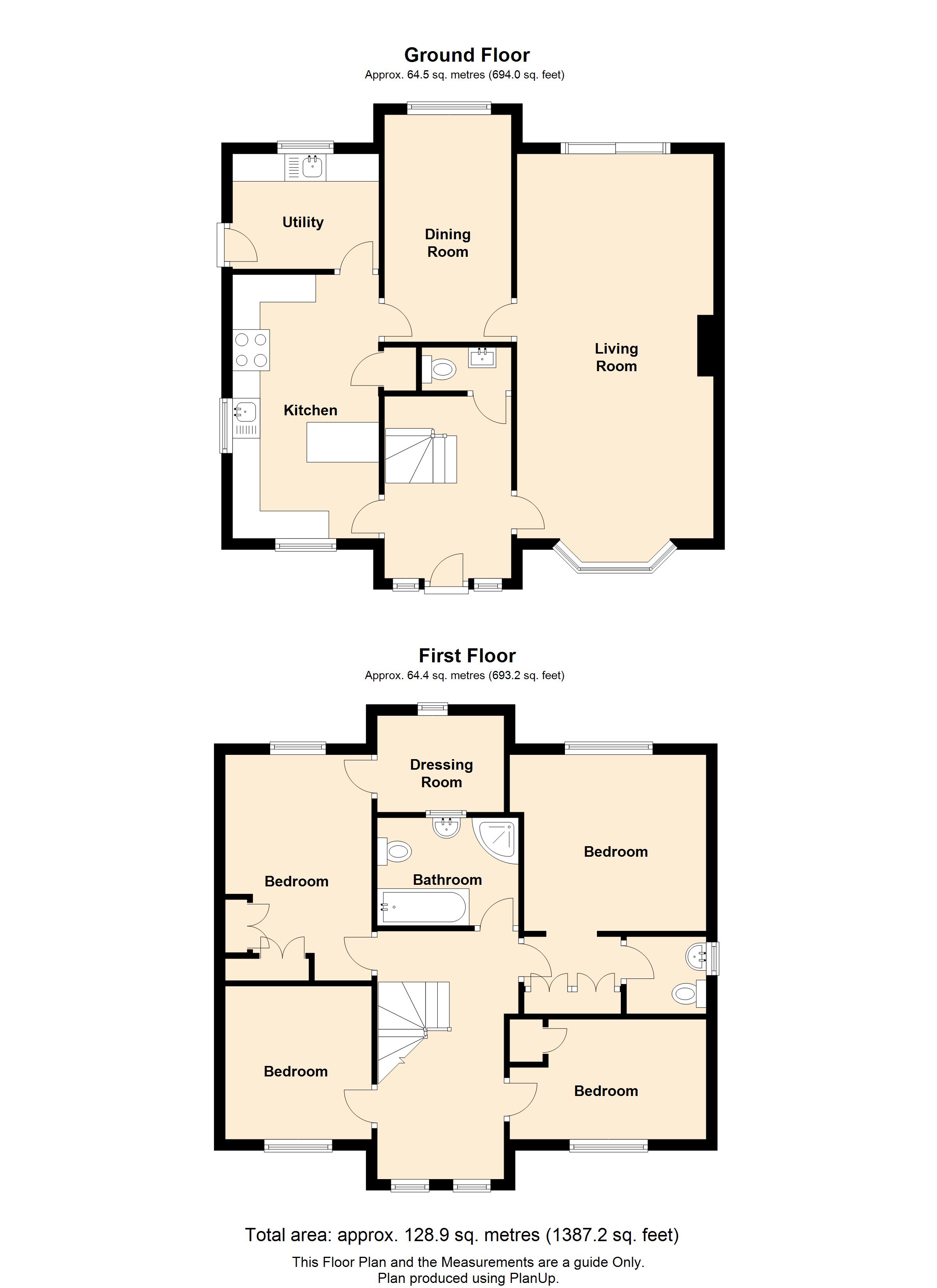4 Bedrooms Detached house for sale in Main Street, Kirby Bellars, Melton Mowbray LE14 | £ 530,000
Overview
| Price: | £ 530,000 |
|---|---|
| Contract type: | For Sale |
| Type: | Detached house |
| County: | Leicestershire |
| Town: | Melton Mowbray |
| Postcode: | LE14 |
| Address: | Main Street, Kirby Bellars, Melton Mowbray LE14 |
| Bathrooms: | 1 |
| Bedrooms: | 4 |
Property Description
Built for the present owner in the year 2000 by a local builder this detached house sits in the village of Kirby Bellars situated on the outskirts of Melton Mowbray. Offering equestrian facilities comprising outbuildings, stables and two acres of paddock land to the rear .
Property summary Built for the present owner in the year 2000 by a local builder this detached house sits in the village of Kirby Bellars situated on the outskirts of Melton Mowbray. Offering equestrian facilities comprising outbuildings, stables and two acres of paddock land to the rear
entrance hall Entering in to the entrance hall via a double glazed door with windows to each side, radiator and doors leading to the kitchen, lounge and down stair cloakroom.
Down stair cloak Comprising of a low flush W/C, wall mounted wash hand basin, radiator and extractor.
Lounge 11' 7" x 22' 11" (3.55m x 7m) Dual aspect lounge with patio doors leading on to the rear patio, two radiators, feature stone fireplace with gas flame effect fire and decorative coving to the ceiling.
Dining room 7' 6" x 13' 8" (2.3m x 4.17m) With double glazed window to the rear aspect, radiator and door through to the kitchen.
Kitchen 8' 9" x 15' 8" (2.67m x 4.79m) Bespoke kitchen comprising of Cherry wood wall and eye level units with Granite work surfaces, a central island with Granite work surface and light canopy over, integrated appliances to include a dishwasher, Smeg cooker and grill with rotisserie, five ring gas hob with extractor over. Stainless steel circular sink and drainer with mixer tap over, space for a fridge freezer, double glazed windows to both the front and side aspects, radiator and door through to the utility room.
Utility room 8' 8" x 6' 11" (2.65m x 2.13m) Comprising of base units with rolled edge work surfaces, stainless steel sink and drainer, double glazed window to the rear aspect, space and plumbing for a washing machine, space for a condenser drier. Wall mounted Worcester boiler (5 years old) Alarm control panel for both house and garage, door to the rear garden.
Upstairs landing Taking the stairs to the first floor gallery landing giving access to the fully boarded loft with pull down ladder. Dual double glazed windows to the front aspect, radiator and doors leading to the family bathroom and bedrooms.
Master bedroom 11' 7" x 10' 6" (3.55m x 3.22m) With views over the open countryside to the rear aspect, radiator, archway through to the dressing area with fitted slide robes and shelving, door to the en-suite low flush W/C and pedestal wash hand basin.
Bedroom two 8' 8" x 13' 7" (2.65m x 4.15m) Another double bedroom with views over the open countryside, radiator and door through to the dressing room.
Family bathroom 8' 6" x 5' 9" (2.6m x 1.77m) Comprising of a low flush W/C, pedestal wash hand basin, shower cubicle with electric shower, panelled bath with mixer taps and shower attachment, radiator, fully tiled walls and double glazed window.
Bedroom three 11' 7" x 6' 11" (3.55m x 2.13m) A good sized single bedroom with views across open countryside to the front aspect, radiator and airing cupboard housing the hot water tank.
Bedroom four 8' 9" x 9' 0" (2.67m x 2.75m) Another single room with views over the open countryside to the front aspect and radiator.
Lets go outside To the front of the property is an easy maintenance garden consisting of a blue slate base with well stocked flower and shrub beds. Driveway with double wooden gates and side gate leading to the rear and double garage with roller door, power, lighting and alarm.
A sandstone patio leads from the house to the lawn with planted borders. Behind the double garage there is ample room for caravan storage alongside a current greenhouse.
A further garage space with with power and lighting with two single up and over garage doors. Next to these is a tack room, two stables and a tractor/utensil barn all with running water and power. The two acre paddock is secured by post and rail fencing, some of which has recently been replaced.
Disclaimer under the terms of the 1979 estate agents act, we are obliged to inform prospective purchasers that the vendor of this property is A relation to an employee of middletons estate agent.
Property Location
Similar Properties
Detached house For Sale Melton Mowbray Detached house For Sale LE14 Melton Mowbray new homes for sale LE14 new homes for sale Flats for sale Melton Mowbray Flats To Rent Melton Mowbray Flats for sale LE14 Flats to Rent LE14 Melton Mowbray estate agents LE14 estate agents



.png)











