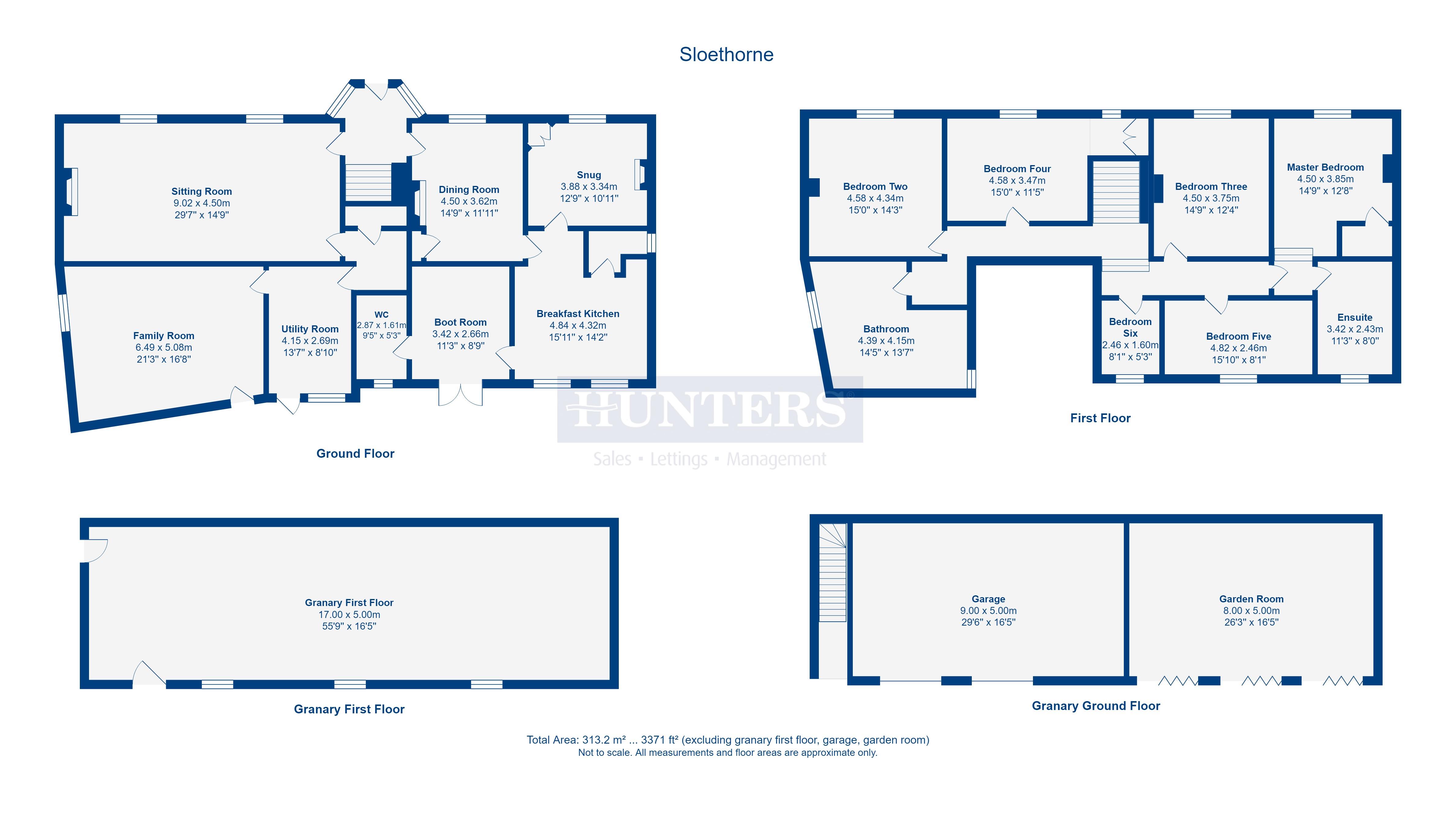6 Bedrooms Detached house for sale in Main Street, Little Ouseburn, York YO26 | £ 845,000
Overview
| Price: | £ 845,000 |
|---|---|
| Contract type: | For Sale |
| Type: | Detached house |
| County: | North Yorkshire |
| Town: | York |
| Postcode: | YO26 |
| Address: | Main Street, Little Ouseburn, York YO26 |
| Bathrooms: | 0 |
| Bedrooms: | 6 |
Property Description
An attractive Grade II listed farmhouse providing over 2,700sq ft of beautifully appointed and spacious living accommodation located in the heart of the popular village of Little Ouseburn. Conveniently located between Harrogate and York, allowing for easy access to the A1(M) and railway links to York, Harrogate and Leeds from nearby villages.
The accommodation is arranged over two floors and includes an entrance hall, three reception rooms, six bedrooms, two bathrooms, boot room, kitchen, utility, cloakroom and an excellent family/games room. The property retains much character and charm with generous sized rooms and period features. An enclosed landscaped rear garden is accessed via electric gates and offers a private garden and entertainment space.
In addition to the main house there is a part converted substantial two storey brick granary allowing for an additional office/reception space, garages and storage, suitable for further development subject to planning if desired.
Entrance
A curved and glazed entrance porch giving access to the inner hallway and wide central staircase to the first floor.
Dining room
4.50m (14' 9") x 3.63m (11' 11")
With flag stone flooring, central brick fireplace with log burner surround and window to the front aspect.
Breakfast kitchen
4.85m (15' 11") x 4.32m (14' 2")
Comprising a range of base and wall units with solid wood worktop over, Belfast style sink, aga, dishwasher, flag stone flooring, walk in pantry and twin windows to the rear aspect.
Sitting room
9.02m (29' 7") x 4.50m (14' 9")
A generous sized formal sitting room with stunning brick fireplace with wood burning stove, exposed beams, twin window to the front aspect and doors to both the front and rear halls.
Snug
3.89m (12' 9") x 3.33m (10' 11")
An additional reception room with window to the front aspect.
Family room
6.48m (21' 3") x 5.08m (16' 8")
A generous sized space for entertaining and games. With window to the side aspect and door to the rear garden.
Boot room
3.43m (11' 3") x 2.67m (8' 9")
A useful rear hall with glazed double doors to the rear garden and inner hall to the sitting room.
Utility room/second kitchen
4.14m (13' 7") 2.69m (8' 10")
Comprising a range of base units with space and plumbing for a washing machine and dryer, a useful second oven and under counter fridge and freezer, tiled flooring and part tiled walls, stable style door to the rear garden and window to the rear aspect.
Cloakroom
2.87m (9' 5") x 1.60m (5' 3")
Comprising low level WC and hand wash basin with window to the rear aspect.
Master bedroom suite
4.50m (14' 9") x 3.86m (12' 8")
A double room with window to the front aspect, walk in wardrobe and ensuite off.
Ensuite bathroom
3.43m (11' 3") x 2.44m (8' 0")
Comprising bath with shower over, low level WC, hand wash basin, tiled floor, part tiled walls and window to the rear aspect.
Bedroom two
4.57m (15' 0") x 4.34m (14' 3")
A spacious double room with window to the front aspect.
Bedroom three
4.50m (14' 9") x 3.76m (12' 4")
A further generous double room with fitted wardrobes and window to the front aspect.
Bedroom four
4.57m (15' 0") x 3.48m (11' 5")
Another good size double bedroom with twin windows to the front aspect and built in wardrobe.
Bedroom five
4.83m (15' 10") x 2.46m (8' 1")
A double room. Window to the rear aspect.
Bedroom six
2.46m (8' 1") x 1.60m (5' 3")
Single bedroom with window to the rear aspect.
House bathroom
4.39m (14' 5") x 4.14m (13' 7")
A generous sized bathroom suite with central free standing slipper bath, oversized walk in shower, his & hers wash basins and high level WC. Windows to both the front and side aspects, part panelled walls, tiled flooring with under floor heating and useful storage cupboards.
The granary
ground floor garden room
8.00m (26' 3") x 5.00m (16' 5")
A generous sized entertaining space with glazed doors to the garden, tiled flooring, power and lighting.
First floor storage
16.99m (55' 9") x 5.00m (16' 5")
Accessed via stone steps and this is a full length storage with windows to both sides.
Garages
8.99m (29' 6") x 5.00m (16' 5")
With power and lighting within.
Gardens
To the front of the property is an open garden with wall and hedge boundaries, mature shrubs and lawn.
Electric gates give vehicular access to the rear garden which comprises of patio dining areas, lawn, walled boundaries and mature planted borders.
Property Location
Similar Properties
Detached house For Sale York Detached house For Sale YO26 York new homes for sale YO26 new homes for sale Flats for sale York Flats To Rent York Flats for sale YO26 Flats to Rent YO26 York estate agents YO26 estate agents



.png)











