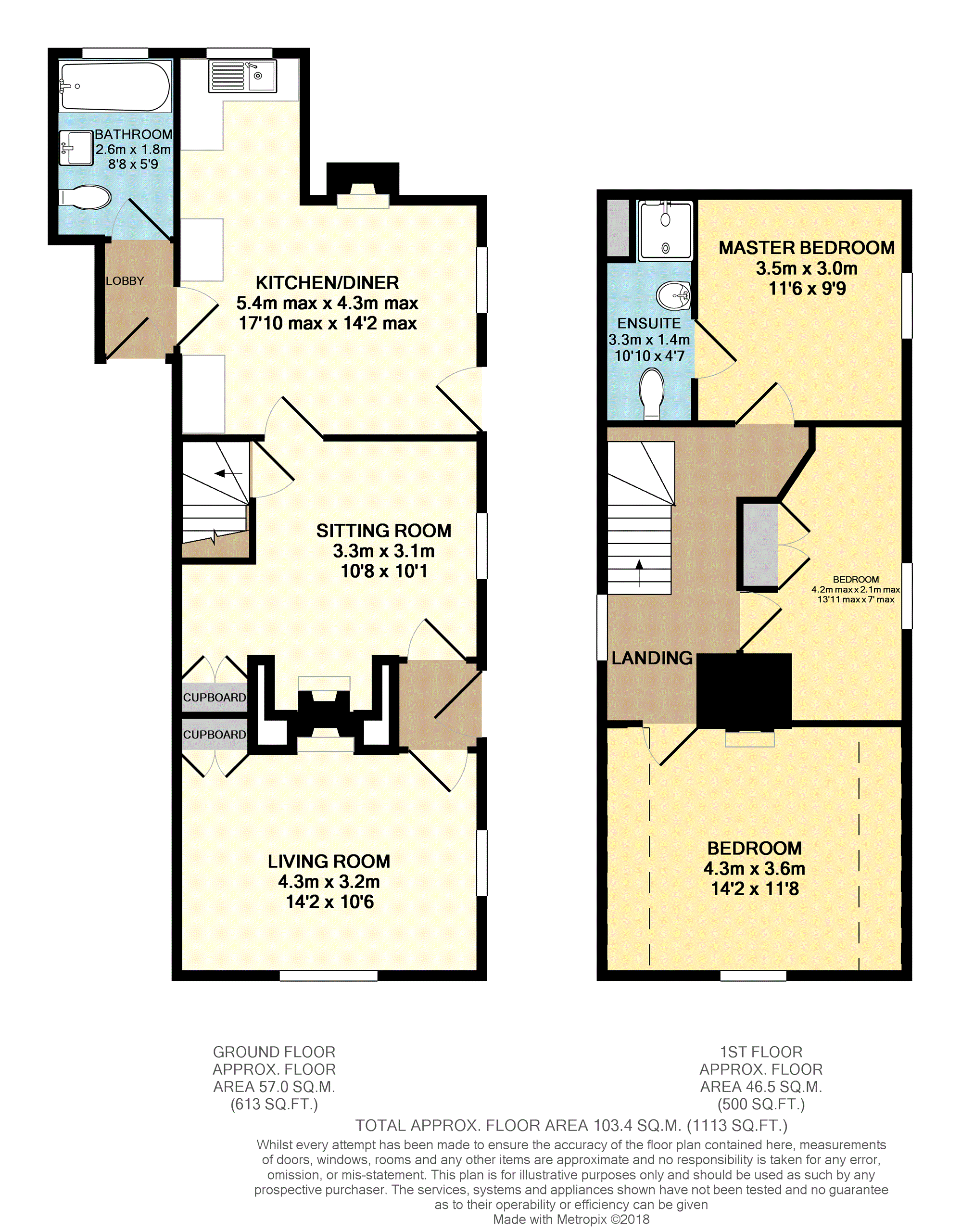3 Bedrooms Detached house for sale in Main Street, Maids Moreton MK18 | £ 475,000
Overview
| Price: | £ 475,000 |
|---|---|
| Contract type: | For Sale |
| Type: | Detached house |
| County: | Buckinghamshire |
| Town: | Buckingham |
| Postcode: | MK18 |
| Address: | Main Street, Maids Moreton MK18 |
| Bathrooms: | 2 |
| Bedrooms: | 3 |
Property Description
Located in the heart of the beautiful village of Maids Moreton lies this charming three bedroom Grade II listed detached thatched cottage. Holly Cottage dates back to the early 17th century with later extensions and from research was once the local greengrocers and off licence back in the early 1900's. The cottage along with all its period features and well tended gardens just wait to be discovered by everyone that visits.
Just a few of the many features include an inglenook fireplace to the sitting room, exposed beams and timbers, thatched roof, three further fireplaces, original doors with wrought iron furniture and leaded windows.
The accommodation in brief comprises of an entrance hall, sitting room, living room, kitchen dining room, rear lobby, ground floor bathroom, three first floor bedrooms with an en-suite to the master bedroom. Well tended gardens that offer a high degree of privacy, and a gated driveway to the side of the property providing off road parking for several cars.
Entrance Hall
Exposed beam. Doors to sitting and living room.
Living Room
Leaded windows to the front and side aspects. Feature fireplace with inset stove sat on a tiled hearth. Drinks cupboard to one side of the chimney breast. Exposed beams and timbers. Radiator.
Sitting Room
Leaded window to the side aspect. An inglenook fireplace with inset stove sat onto a tiled hearth. Exposed beams and timbers. Door to the stairs rising to the first floor. Radiator.
Kitchen / Diner
This 'L' shaped room has received a refitted bespoke handcrafted kitchen and has leaded windows to the side and rear aspects. Doors lead to the gardens, rear lobby and sitting room. A sink and drainer set into a base unit with a further range of base and wall mounted units. A range cooker space. Integrated dishwasher, fridge and freezer. Plumbing and space for a washing machine. Brick built feature fireplace. Exposed beams and timbers. Tiled flooring. Radiator.
Rear Lobby
A stable door from the driveway. Exposed beams and timbers. Tiled flooring.
Bathroom
Leaded window to the rear aspect. A fitted three piece suite. Wall mounted combination boiler. Exposed floorboards. Inset spotlights. Radiator.
Landing
Window to the side aspect. Exposed beams and timbers. Radiator.
Bedroom One
Leaded window to the side aspect. Exposed beams and timbers. Loft access. Radiator.
En-Suite
A fitted three piece suite to include A fully tiled shower cubicle and wash hand basin with vanity unit under. Storage cupboard. Exposed floorboards. Radiator. Extractor fan.
Bedroom Two
Leaded window to the front aspect. Feature fireplace. Exposed beams and timbers. Restricted head height. Radiator.
Bedroom Three
Leaded window to the side aspect. Fitted double wardrobe. Exposed beams and timbers. Radiator.
Gardens
Well tended gardens to two sides are mainly laid to lawn and offer a high degree of privacy from the array of mature trees and shrubs. Along with the cottages name their is a stunning holly tree that captures your eyes the minute you enter the gardens. Lawn area with steps up to a further lawn area. Flower and shrub beds and a decked patio area. Shed with power and lighting and water supply.
Gated Driveway
Double gates open to allow parking to the side of the property for several cars.
General Information
The below information is provided to Purplebricks from the vendor direct and its content should be clarified by a solicitor before legal exchange of contracts.
The main thatch was replaced in the year 2000 and the ridge was replaced in 2012.
The property dates back to 1601.
Council tax band E
Grade II listed building.
Located within a conservation area.
Property Location
Similar Properties
Detached house For Sale Buckingham Detached house For Sale MK18 Buckingham new homes for sale MK18 new homes for sale Flats for sale Buckingham Flats To Rent Buckingham Flats for sale MK18 Flats to Rent MK18 Buckingham estate agents MK18 estate agents



.png)











