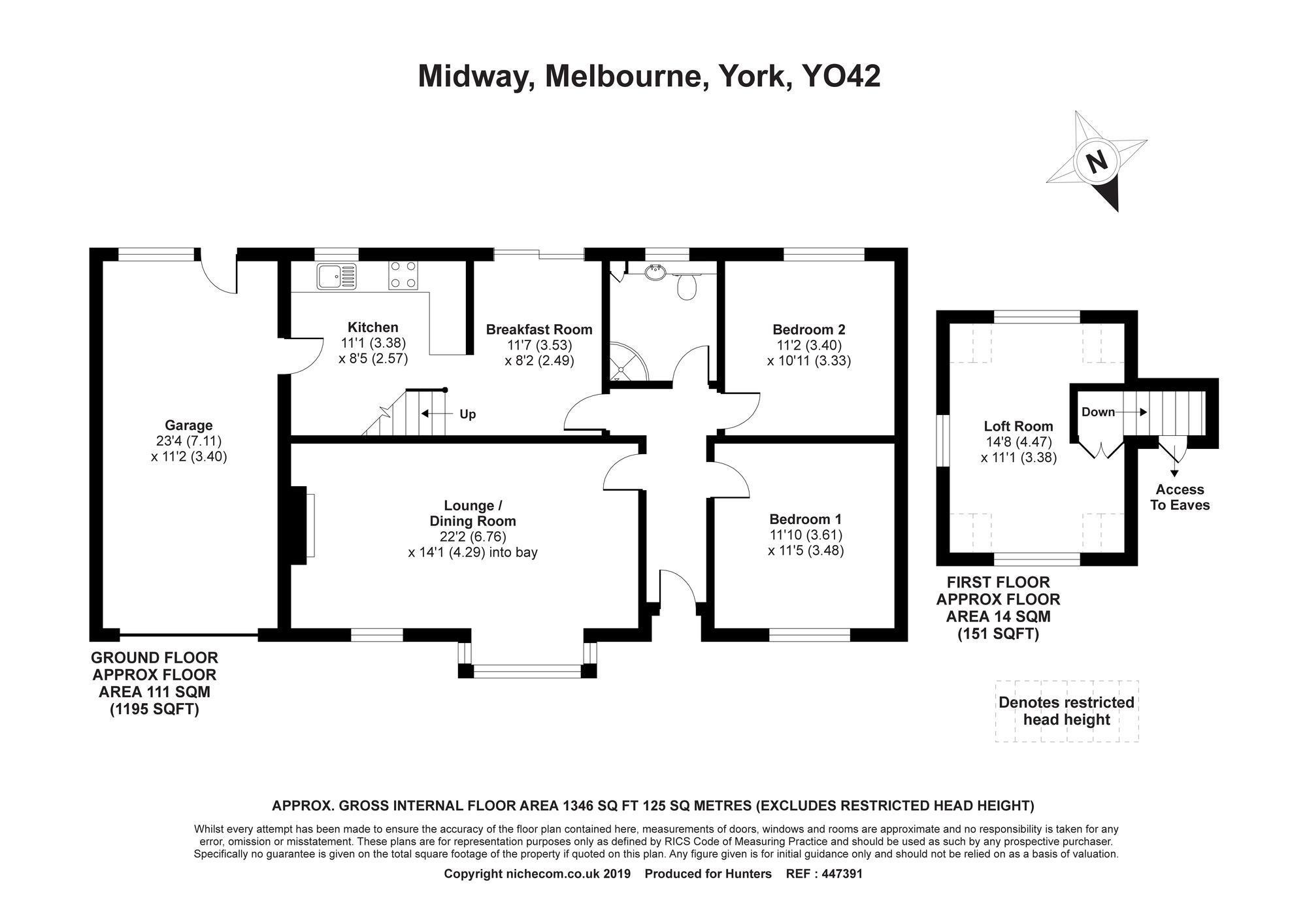2 Bedrooms Detached house for sale in Main Street, Melbourne, York YO42 | £ 239,950
Overview
| Price: | £ 239,950 |
|---|---|
| Contract type: | For Sale |
| Type: | Detached house |
| County: | North Yorkshire |
| Town: | York |
| Postcode: | YO42 |
| Address: | Main Street, Melbourne, York YO42 |
| Bathrooms: | 0 |
| Bedrooms: | 2 |
Property Description
This cherished, two bedroom detached bungalow is situated within the heart of Melbourne, enjoying scenic walks along Pocklington Canal which borders the village. The village itself offers a range of amenities including local shop, popular pub, village hall with regular events and Melbourne community primary school. Melbourne is also convenient for access to York, Leeds and Hull due to the range of road links including A1079, A64, M62 & M1, with a choice of mainline railway stations in Howden, Goole & York.
In need of some cosmetic updating the property will appeal to a range of buyers, from those looking to use it in its current layout to those that may look at extending and devloping (subject to the necessary planning permissions).
The property is approached via a gravelled driveway providing ample off road parking, leading to the integral garage and front entrance door. The front door opens into the entrance hall with doors to the living room, kitchen diner with stairs to the loft room and integral door to the garage, two double bedrooms and shower room. To the rear of the property is a lawned garden with paved patio area, fencing and hedging to the boundaries, garden shed and greenhouse.
Early viewing is essential to fully appreciate what is on offer here.
Entrance hall
The front door opens into the entrance hall with laminate flooring, a radiator and doors to:
Living room
With two windows to the front aspect, exposed beams to the ceiling, two radiators and an open fire place.
Kitchen dining room
Fitted with a range of base and wall units incorporating a single bowl sink plus space for a cooker and fridge/freezer. With a window to the rear aspect, radiator, stairs to the loft room, a sliding door to the rear garden and internal door to the garage.
Bedroom one
Window to the front aspect, ceiling coving and a radiator.
Bedroom two
Fitted wardrobes to one wall, window to the rear aspect and a radiator.
Shower room
Fitted with a white two piece suite comprising WC and hand basin plus shower cubical. With a window to the rear aspect, partly tiled walls and a radiator.
First floor landing
With access to the partly boarded loft space and door to:
Loft room
With windows to three aspects and a radiator.
Outside
The front of the property is approached via a gravelled driveway with two lawned areas, leading to the integral garage. To the rear of the property is a lawned garden with paved patio area, fencing and hedging to the boundaries, outside tap, shed and greenhouse.
Garage
Integral single garage with up and over door, lighting, electrics, space and plumbing for a washing machine, window to the rear aspect and a courtesy door to the rear garden.
Services & appliances
Hunters have not tested the equipment, services or heating system mentioned in these particulars and the purchasers are advised to satisfy themselves as to the working order and condition.
Property Location
Similar Properties
Detached house For Sale York Detached house For Sale YO42 York new homes for sale YO42 new homes for sale Flats for sale York Flats To Rent York Flats for sale YO42 Flats to Rent YO42 York estate agents YO42 estate agents



.png)


