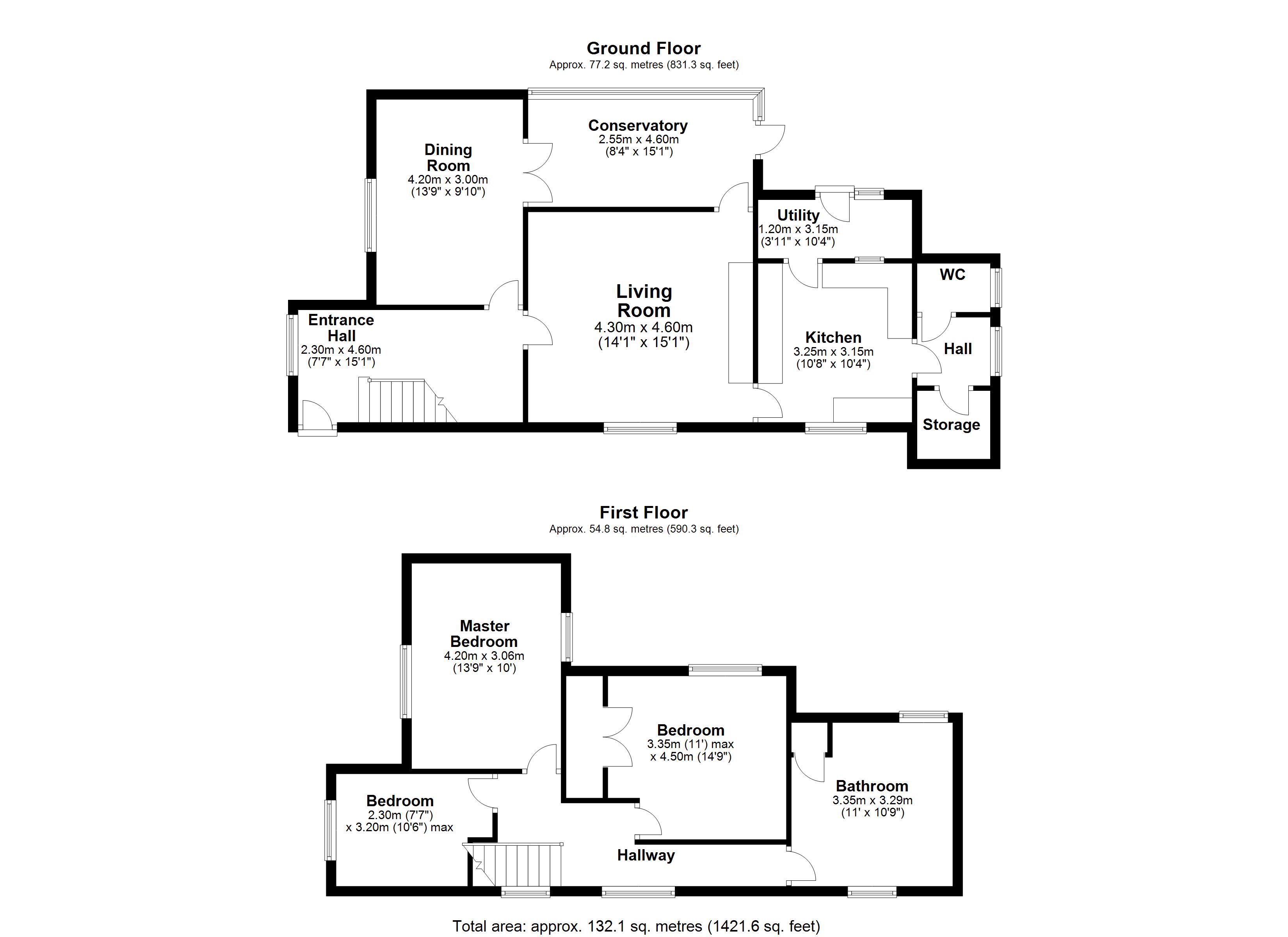3 Bedrooms Detached house for sale in Main Street, Monk Fryston, Leeds LS25 | £ 350,000
Overview
| Price: | £ 350,000 |
|---|---|
| Contract type: | For Sale |
| Type: | Detached house |
| County: | West Yorkshire |
| Town: | Leeds |
| Postcode: | LS25 |
| Address: | Main Street, Monk Fryston, Leeds LS25 |
| Bathrooms: | 0 |
| Bedrooms: | 3 |
Property Description
Housesimple are pleased to present this stone built three-bedroom detached house, enjoying a prominant position in the much sought-after village of monk fryston.
Offered with vacant possession, this property is ideal for a buyer looking to purchase a home with the prefect mix of character and modern features such as an updated kitchen and bathroom, log burning stove in the lounge and exposed stone walls. Further benefits of the property include its location in a quiet village, useful transport links, a generously sized driveway, double garage and low maintenance garden! Recently replaced roof and triple glazed windows throughout. Connected to all mains services.
Located in in the popular village of Monk Fryston, the property is ideally located for easy access to the A1 / M62 motorway networks, and commuting to regional centres like Leeds, Selby, York, Wakefield, Doncaster and Hull etc. Various bus stops can be found within walking distance and the closest train station is South Milford, LS25 6NQ (just 1.9 miles away). Within the catchment area for the outstanding Monk Fryston Primary School, as well as other local primary and high schools. Other local amenities include village store and Post Office, local farm shop, village pub and restaurant, doctor's surgery, community centre, pre-school and church. A short drive away into Selby or Garforth presents many more amenities including supermarkets, petrol stations, a number of bars and restaurants, train stations, schools and other shops.
The property is set over two floors with the ground floor briefly comprising: Storm Porch, Entrance Hall, Lounge, Dining Room, Kitchen, Conservatory, Utility, W/C and Storage Room. The first floor includes the Master Bedroom, two further generously-proportioned bedrooms and House Bathroom. To the rear of the property is a private, patio garden with well stocked borders. At the front is the gated large driveway (with space for parking up to six cars), double garage and rose bed and vegatable garden.
Storm Porch:
This feature entrance porch includes two arched windows, tiled floor, providing sheltered access to:
Entrance Hall:
Wooden front door, window and attractive exposed stone walls, beamed effect ceiling, feature wooden delph rack and alcove adjacent to the window seat.
Lounge:
Having a window on the left as you walk in, central heating radiator, exposed beam ceiling and feature arched stone alcove adjacent to the solid fuel stove with raised stone hearth. Door into the kitchen and conservatory.
Kitchen:
Having an attractive range of modern cream fitted units with wood block effect work surfaces, built in breakfast bar and one and a half bowl single drainer sink unit with mixer tap. RangeMaster cooking range with five ring gas hob, electric double oven and grill, with cooker hood above. Integrated RangeMaster dishwasher and windows to two sides.
Dining Room:
A massive room for entertaining! This room will easily fit a 8-10 seater dining table and has further room for additional furniture. Includes exposed beams, a window to the side with Californian-style shutters, and double doors leading into the conservatory.
Conservatory:
Having double glazed windows in a wooden frame, newly replaced ceiling with two Velux skylights. The conservatory also enjoys some exposed stonework to one wall and a central heating radiator. TAccess door to the lounge, dining room and garden.
Utility:
Having triple glazed windows, Velux skylight window in the recently replaced roof, plumbing for an automatic washing machine, tiled floor and rear entrance composite door with access to the garden.
W/C:
Having a low flush toilet, wash hand basin and window to side.
First Floor Landing:
Large, light landing boasting feature arched window, and a further window.
Master bedroom:
Having a range of white fitted wardrobes with panel style doors, windows to two sides and a central heating radiator. Californian-style shutters to large window.
Bedroom Two:
Having a window to the rear, central heating radiator and built in double wardrobe.
Bedroom Three:
Having a window to the side and central heating radiator.
House bathroom:
Impressive, extremely spacious bathroom, with a white, freestanding feature bath, pedestal basin, low flush w/c and separate shower cubicle. Windows to two sides, central heating radiator and partially-tiled walls. Airing cupboard containing hot water tank.
Outside:
To the front of the property there is a raised rose bed, well-stocked herbaceous border and terraced garden to the side of the garage, currently used as a vegetable garden. There is also a double width driveway and further hardstanding/turning area providing access to the stone double garage, measuring approximately 5.29m x 5.41m and having twin up and over doors. To the rear of the property there is an private, enclosed garden, mainly paved with raised rose beds.
All dimensions can be found on the floorplan provided. Please note, this is to be used as a guide only.
For any further information or to arrange a viewing please contact Housesimple.
Property Location
Similar Properties
Detached house For Sale Leeds Detached house For Sale LS25 Leeds new homes for sale LS25 new homes for sale Flats for sale Leeds Flats To Rent Leeds Flats for sale LS25 Flats to Rent LS25 Leeds estate agents LS25 estate agents



.png)











