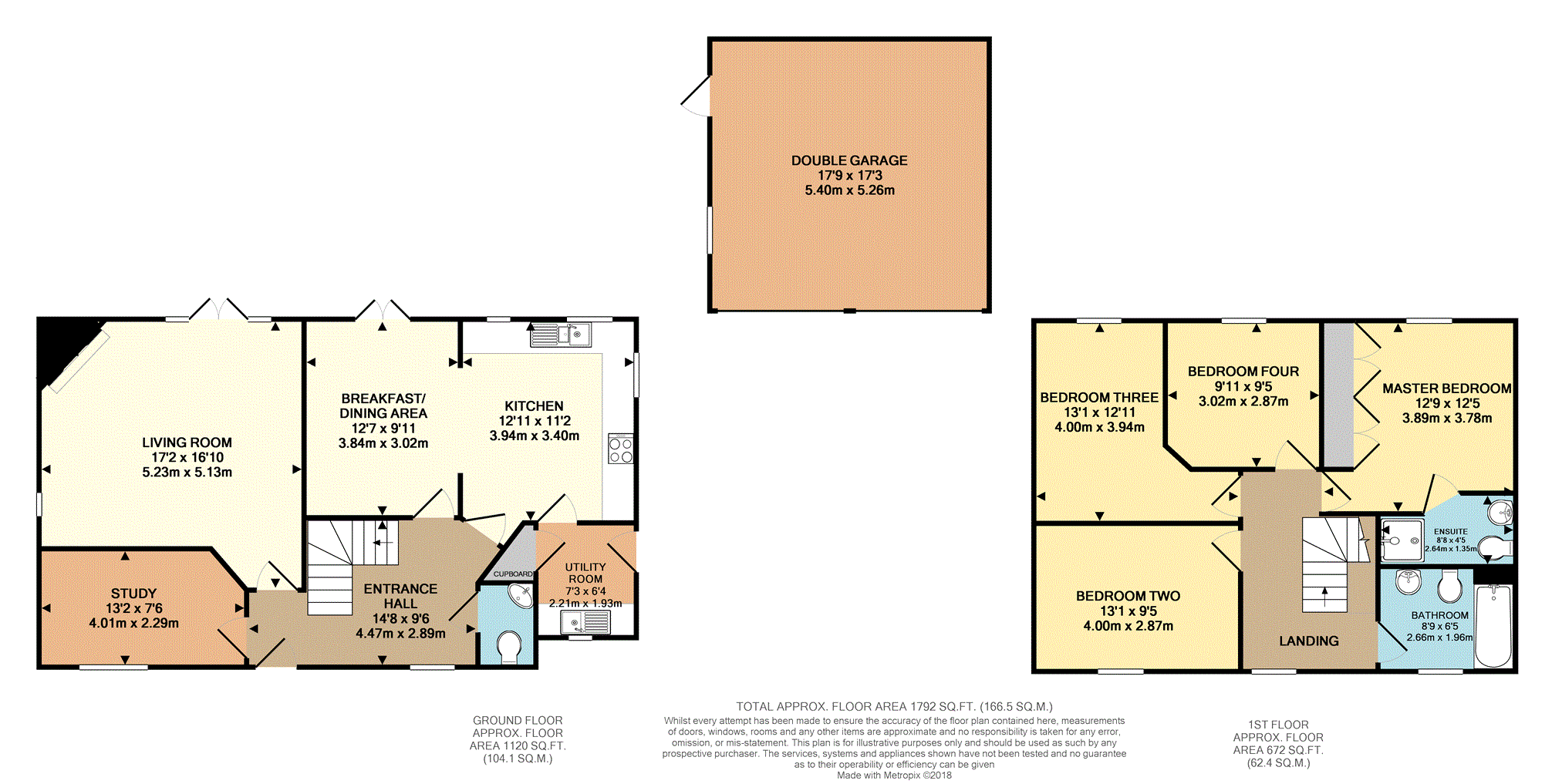4 Bedrooms Detached house for sale in Main Street, Nailstone CV13 | £ 450,000
Overview
| Price: | £ 450,000 |
|---|---|
| Contract type: | For Sale |
| Type: | Detached house |
| County: | Warwickshire |
| Town: | Nuneaton |
| Postcode: | CV13 |
| Address: | Main Street, Nailstone CV13 |
| Bathrooms: | 1 |
| Bedrooms: | 4 |
Property Description
Purplebricks Nuneaton are pleased to offer this well presented four double bedroom detached family home set within the lovely and quiet village of Nailstone and within walking distance to the Dove Bank Primary School.
The accommodation comprises in brief of large entrance hall, large living room, study, breakfast/dining room, kitchen, utility room, guest W.C., master bedroom with en‐suite shower room, three further double bedrooms and a family bathroom. To the outside is a driveway, detached double garage and large enclosed rear garden with patio.
Book your viewing now online 24/7 at .
Location
Nailstone is a sought after village situated approximately three miles north of Market Bosworth just off the A447. Amenities to be found in the village are the Dove Bank primary school, church and public house all within walking distance from the property.
The neighbouring village of Ibstock provides a wide range of facilities as does Market Bosworth and the towns of Coalville, Ashby‐de‐la‐Zouch and Hinckley.
Nailstone is also strategically placed for the major urban centres of Leicester, Nottingham, Coventry and Birmingham together with the national motorway network, the Birmingham and East Midlands Airports and rail links to London from either Leicester or Nuneaton.
Approach
Approached via shared driveway with lawned front garden, stoned parking area to front of double garage and block paved path to front door with canopy porch.
Entrance Hall
With solid wooden flooring, wooden framed double glazed window to front elevation, ceiling light point, central heating radiator, carpeted stairs to first floor landing and doors to study, living room, breakfast/dining room, kitchen and guest W.C.
Living Room
17'2" max (14'8" min) x 16'10" max
With carpet to floor, oak beamed ceiling, recessed spotlights to ceiling, feature brick built fireplace, two central heating radiators, wooden framed double glazed window to side elevation and wooden framed double glazed French patio doors to rear garden.
Study
13'2" max x 7'6" max
With carpet to floor, oak beamed ceiling, ceiling light point, wooden framed double glazed window to front elevation and central heating radiator.
Breakfast Room
12'7" x 9'11"
With ceramic tiled floor, oak beamed ceiling, ceiling light point, central heating radiator, wooden framed double glazed French patio doors to rear garden and wall opening to kitchen.
Kitchen
12'11" x 11'2"
With ceramic tiled floor, oak beamed ceiling, range of solid oak fitted wall and base units with work surfaces over and ceramic tiled splash backs, integrated one and a half bowl sink and drainer, integrated double oven, glass ceramic electric four ring hob with integrated extractor hood over, integrated fridge and freezer, recessed spotlights to ceiling, two wooden framed double glazed windows to rear elevation, wooden framed double glazed window to side elevation and door to utility room.
Utility Room
7'3" x 6'4"
With ceramic tiled floor, oak beamed ceiling, solid oak fitted base unit with work surface over, integrated sink and drainer, space and plumbing for washing machine, floor mounted central heating boiler, ceiling light point, central heating radiator, wooden framed double glazed window to front elevation, wooden stable door to side elevation and door to storage cupboard.
Guest W.C.
5'4" x 2'10"
With solid wooden floor, low level W.C, corner wash hand basin, ceiling light point and central heating radiator.
First Floor Landing
With carpet to floor, ceiling light point, wooden framed double glazed window to front elevation and doors to bedrooms and bathroom.
Master Bedroom
12'9" max (10'11" min) x 12'5" max (10'3" min)
With solid wooden flooring, ceiling light point, central heating radiator, wooden framed double glazed window to rear elevation, built in wardrobes and door to en-suite shower room.
Master En-Suite
8'8" max x 4'5" max
With carpet to floor, low level W.C., pedestal wash hand basin and shower cubicle, ceiling light point and central heating radiator.
Bedroom Two
13'1" x 9'5"
With solid wooden flooring, ceiling light point, central heating radiator and wooden framed double glazed window to front elevation.
Bedroom Three
13'1" max (8'4" min) x 12'11" max
With solid wooden flooring, ceiling light point, central heating radiator and wooden framed double glazed window to rear elevation.
Bedroom Four
9'11" max x 9'5" max
With solid wooden flooring, ceiling light point, central heating radiator and wooden framed double glazed window to rear elevation.
Bathroom
8'9" x 6'5"
With solid wooden floor, white suite comprising wooden panelled bath, low level W.C. And pedestal wash hand basin, ceiling light point, central heating radiator and obscure wooden framed double glazed window to front elevation.
Garden
Large and private lawned rear garden with concrete slab patio, borders with a range of plants and shrubs, brick wall to rear and wooden panelled fencing to sides, gated side entrance to front of property and door to detached double garage.
Double Garage
17'9" x 17'3"
Detached double garage with two up and over garage doors to front driveway, wooden framed window to side, ceiling light point and electrical outlets.
Property Location
Similar Properties
Detached house For Sale Nuneaton Detached house For Sale CV13 Nuneaton new homes for sale CV13 new homes for sale Flats for sale Nuneaton Flats To Rent Nuneaton Flats for sale CV13 Flats to Rent CV13 Nuneaton estate agents CV13 estate agents


.png)











