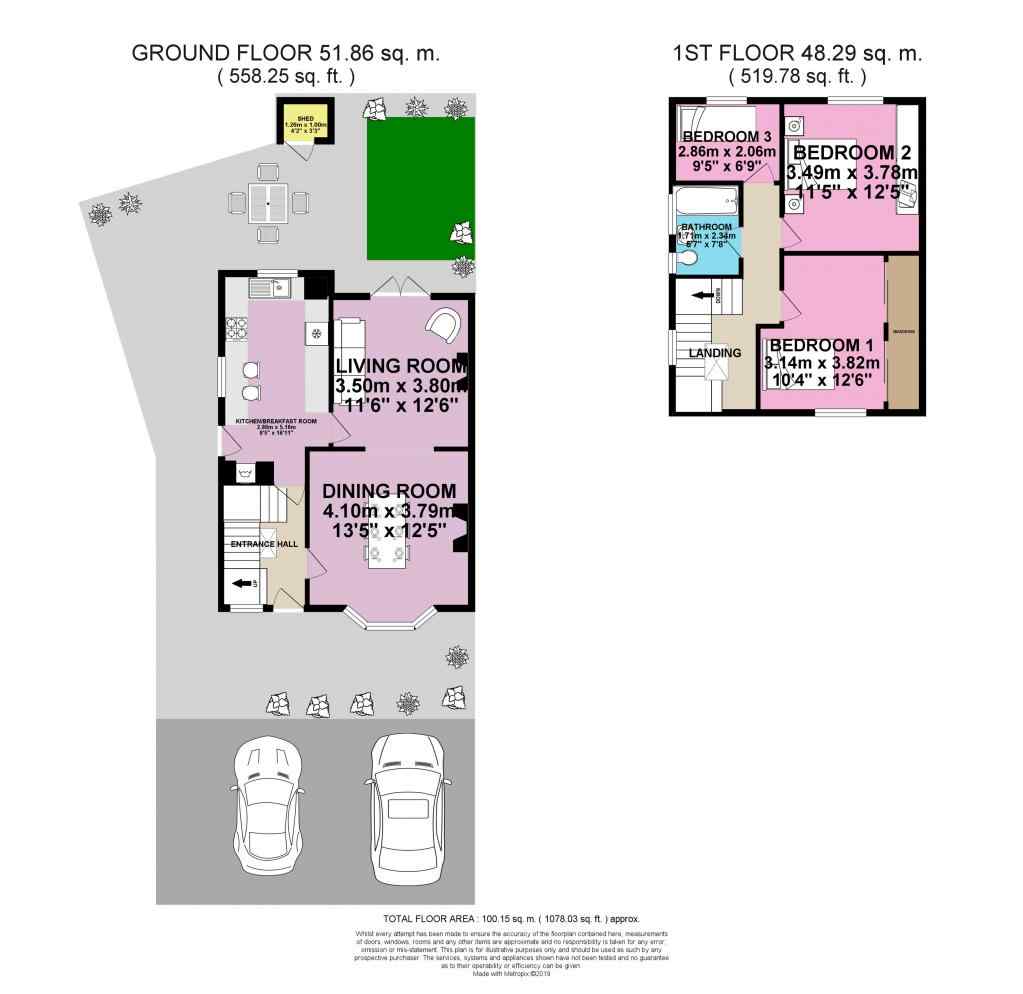3 Bedrooms Detached house for sale in Main Street, Nether Poppleton, York YO26 | £ 325,000
Overview
| Price: | £ 325,000 |
|---|---|
| Contract type: | For Sale |
| Type: | Detached house |
| County: | North Yorkshire |
| Town: | York |
| Postcode: | YO26 |
| Address: | Main Street, Nether Poppleton, York YO26 |
| Bathrooms: | 1 |
| Bedrooms: | 3 |
Property Description
This really is an amazing home! As soon as you walk through the door, you are greeted with a beautiful double-height entrance hall, with skylight and windows; allowing natural light to flood through.
Moving down the hall to the breakfast kitchen which is large, with a modern cottage feel. There is plenty of space for storage and preparation, with solid wood worktops across three walls, and a breakfast bar which looks out to a window at the side.
Moving through to the living room, this really is a room to enjoy and relax in. With a multi-fuel burner, you can be warm and cosy in the winter, and during the summer months, you can open up the patio doors onto the garden and enjoy the fresh air and sunshine. An arched opening leads through to a spacious dining room at the front of the house. With a large bay window, this room is lovely and bright. There's a lot of flexibility between these two rooms to have your living room or dining room at either end of the house, and the current owners often swap between the two seasonally.
Upstairs, the landing is really impressive. Open and bright with a skylight above and window to the side. There are two great sized double bedrooms, both with large built in wardrobes, and a single bedroom at the back. The bathroom really finishes off this home perfectly, and is stylish and modern.
Outside to the front of the house is parking for two cars, and access down the side to the back garden. The back garden feels really private and secluded, and comes with well matured plants, a lawned area, patio and shed.
The village of Poppleton has plenty to offer. Close to excellent local amenities, and easy access into York. Just outside the house you can hop on the No. 10 bus into York, or you can take a 5 minute train journey from Poppleton Station. There are riverside walks to enjoy nearby, and The Lord Nelson pub just across the road. What more could you ask for!
This home includes:
- Entrance Hall
3.03m x 2.14m (6.4 sqm) - 9' 11" x 7' (69 sqft)
Wonderful, bright entrance hall, double height with sky light and windows. Under stairs storage cupboard and plenty of space for coats and shoes. - Kitchen / Breakfast Room
5.16m x 2.86m (14.7 sqm) - 16' 11" x 9' 4" (158 sqft)
A lovely kitchen with plenty of worktop and cupboard space, Belfast sink, breakfast bar and an integrated microwave, and built-in fridge and freezer. There is space for a washing machine at the back of the kitchen, cleverly tucked away under the stairs. This is a bright room with large windows to the side and back of the house, overlooking the garden, and access outside via a side door. - Living Room
3.8m x 3.5m (13.3 sqm) - 12' 5" x 11' 5" (143 sqft)
A cosy living space at the back of the house with multi-fuel burner, oak mantel and patio doors opening out to the garden. - Dining Room
3.79m x 4.09m (15.5 sqm) - 12' 5" x 13' 5" (167 sqft)
A great sized room at the front of the house with large bay window and gas fire. There's plenty of space in here for a large dining table. - Bedroom 1
3.82m x 3.14m (11.9 sqm) - 12' 6" x 10' 3" (129 sqft)
Double room at the front of the house with full length built in wardrobes. - Bedroom 2
3.78m x 3.5m (13.2 sqm) - 12' 4" x 11' 5" (142 sqft)
Another great sized double bedroom at the back of the house with built in wardrobes. - Bedroom 3
2.06m x 2.86m (5.8 sqm) - 6' 9" x 9' 4" (63 sqft)
Single room at the back of the house. - Bathroom
2.34m x 1.71m (4 sqm) - 7' 8" x 5' 7" (43 sqft)
Stylish and modern white bathroom suite with bath and overhead shower, sink unit and WC. Neutrally tiled with two wall cabinets.
Please note, all dimensions are approximate / maximums and should not be relied upon for the purposes of floor coverings.
Additional Information:
Band E
Marketed by EweMove Sales & Lettings (York) - Property Reference 23433
Property Location
Similar Properties
Detached house For Sale York Detached house For Sale YO26 York new homes for sale YO26 new homes for sale Flats for sale York Flats To Rent York Flats for sale YO26 Flats to Rent YO26 York estate agents YO26 estate agents



.png)











