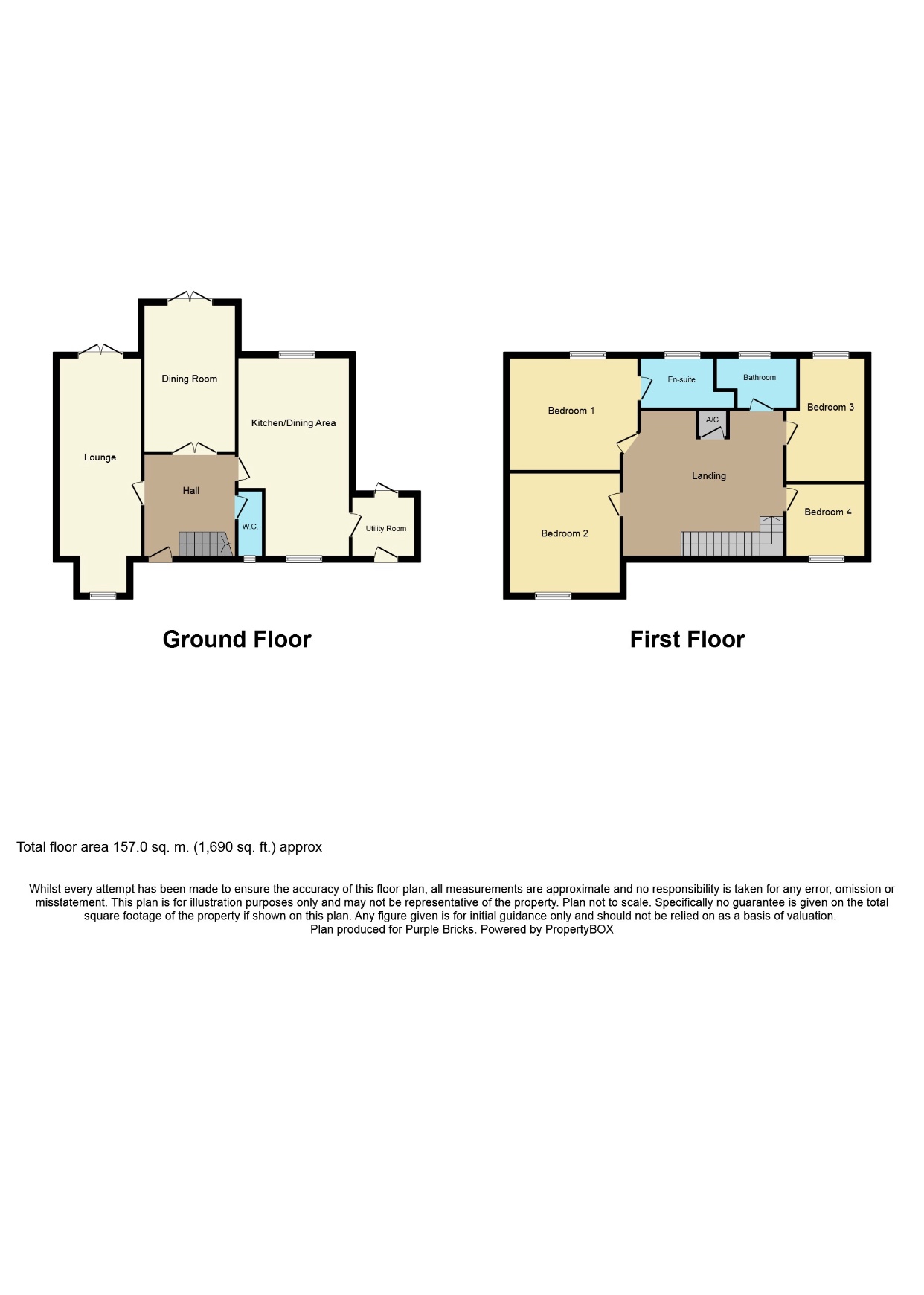4 Bedrooms Detached house for sale in Main Street, Osgathorpe LE12 | £ 430,000
Overview
| Price: | £ 430,000 |
|---|---|
| Contract type: | For Sale |
| Type: | Detached house |
| County: | Leicestershire |
| Town: | Loughborough |
| Postcode: | LE12 |
| Address: | Main Street, Osgathorpe LE12 |
| Bathrooms: | 1 |
| Bedrooms: | 4 |
Property Description
***** upgraded family home, four double bedrooms, en - suite, double garage, sought after location, private rear garden, field views to the front, oil fired central heating, refitted en - suite, refitted bathroom*****
PurpleBricks are pleased to offer for sale this well presented family home located in a sought after village location of Osgathorpe, the property has undergone upgrades by current owners and viewings are advised.
The property briefly comprises: Entrance hallway, Lounge, Dining Room, Kitchen, Utility area, outside porch, guest cloaks / wc, first floor landing, master bedroom with en - suite, three further bedrooms, refitted en suite to master and refitted family bathroom.
Outside, enclosed rear garden, double garage and driveway providing off road parking.
****viewings advised, book in*****
Entrance Hallway
Enter via front door into entrance hallway having parque flooring, stairs rising to the first floor and radiator.
Lounge
22'3" x 11'4"
UPvc double glazed window to the front aspect, two radiators, multi fuel burner, engineered wood flooring, television point and doors leading out onto the rear garden.
Dining Room
14'6" x 11'3"
Engineered wood flooring, radiator and upvc double glazed window and doors leading out to rear garden.
Kitchen
19'4" x 9'8" max.
Fitted with a range of floor standing and all mounted units, space and plumbing for appliances, space for rangemaster cooker with extractor over.
Utility Area
Door to the front and rear aspect, ceramic tiled floor.
Guest W.C.
Fitted with Wc, wash hand basin, radiator, ceramic tiled floor.
Landing
Beautiful landing with exposed beams and access to the first floor accommodation, access to the loft which is part boarded
Master Bedroom
12'1" x 11'5"
UPvc double glazed window to the rear aspect, radiator and access to the en- suite.
En-Suite
Refitted with modern suite to include walk in shower, Wc, wash hand basin, tiled floor with under floor heating and upvc double glazed window to the rear aspect.
Bedroom Two
11'5 x 10'
Upvc double glazed window and radiator.
Bedroom Three
11'7" x 9'10"
Upvc double glazed window and radiator.
Bedroom Four
9'11" x 7'6"
Upvc double glazed window and radiator.
Bathroom
Refitted modern bathroom with oversized bath with shower over, chrome radiator, extractor fan, inset spotlights, Wc, wash hand basin, built in storage and tiled flooring with underfloor heating.
Rear Garden
Great sized rear garden with patio and bbq area, timber shed, lawn garden and gated access the front aspect.
Front Garden
Driveway providing ample off road parking, double garage and lawn garden.
Double Garage
Double detached garage with power, lighting and two up and over doors.
Property Location
Similar Properties
Detached house For Sale Loughborough Detached house For Sale LE12 Loughborough new homes for sale LE12 new homes for sale Flats for sale Loughborough Flats To Rent Loughborough Flats for sale LE12 Flats to Rent LE12 Loughborough estate agents LE12 estate agents



.png)











