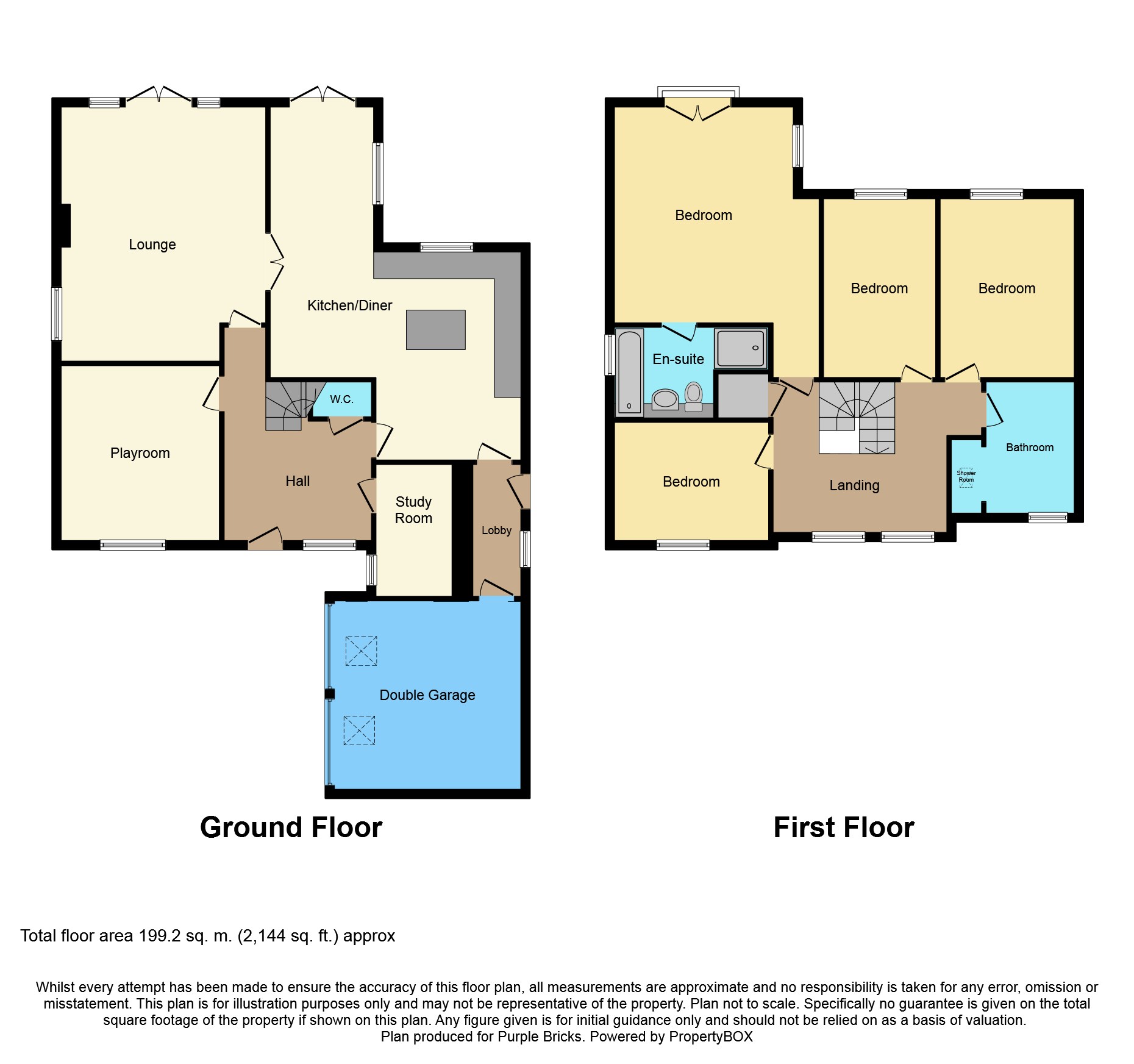4 Bedrooms Detached house for sale in Main Street, Osgathorpe LE12 | £ 575,000
Overview
| Price: | £ 575,000 |
|---|---|
| Contract type: | For Sale |
| Type: | Detached house |
| County: | Leicestershire |
| Town: | Loughborough |
| Postcode: | LE12 |
| Address: | Main Street, Osgathorpe LE12 |
| Bathrooms: | 1 |
| Bedrooms: | 4 |
Property Description
Bespoke family home, four double bedrooms, en - suite, double garage, sought after location, private rear garden, views to the rear.
An exceptional family residence and a very attractive one at that. This well presented home located in a sought after village location of Osgathorpe offers fantastic family living with open plan accommodation which has been beautifully designed. The property briefly comprises: Entrance hallway, Lounge, Play Room, Living Kitchen, Utility, office, outside porch, guest cloaks / wc, first floor landing, master bedroom with en - suite, three further bedrooms, impressive family bathroom, double garage and driveway providing off road parking.
The property benefits from oil fired central heating, underfloor heating to the ground floor and double glazed windows throughout.
Entrance Hall
This spacious entrance hall offers a lovely welcome with tiled flooring, galleried stairs to first floor with a useful storage cupboard and under floor heating.
Kitchen/Family Room
The heart of the home, this impressive living kitchen provides three spaces for dining, lounging and cooking. Enjoying pitched roof the the lounge area as well a french doors out onto the rear patio.
This light space is versatile and can be designed in many ways.
The kitchen is fitted with base and wall units with granite work surfaces over. Integrated appliances include, wine fridge, dishwasher, microwave, space for large double oven with six ring burner and extractor over and American fridge freezer. Inset Belfast sink enjoying views through window over the rear garden.
This large room has a variety of spot and ceiling lights as well as under counter lighting. Enjoying a continuation of the tiled flooring throughout with underfloor heating.
Utility Room
Continuation of the tiled flooring as well as the base and wall units with inset sink drainer, space for washing machine and dryer. Internal door accessing the garage and further door giving access to the side elevation.
Lounge
Dual aspect with window to the side elevation as well as french doors accessing the patio area this room again is light and spacious, with hard wood flooring and feature log burning stove.
Play Room
Recently refitted carpet, in built shelving unit and window to the front elevation.
Home Office
With carpeted flooring and window to the front elevation.
Bedroom One
Stunning feature of the house, this double master bedroom has a vaulted ceiling, double opening doors onto Juliette balcony giving a beautiful view over the gardens and access to the en-suite.
En-suite comprising a four piece suite, fitted with double shower unit, low level W.C, wash basin set into vanity unit and a bath with attractive part tilling to the walls. Tiled floor, extractor, window to the side elevation, chrome heated towel rail and shaver unit.
Bedroom Two
Double bedroom with carpeted flooring and window to the rear elevation.
Bedroom Three
Double bedroom with carpeted flooring and window to the rear elevation.
Bedroom Four
Double bedroom with carpeted flooring and window to the front elevation.
Bathroom
Impressive room fitted with a four piece suite comprising double shower unit enjoying skylight above, wash hand basin, low level W.C and inbuilt bath. The room enjoys part tiling to the walls, tiled flooring, chrome heated towel rail, extractor, shaver point and further obscure window to the front elevation.
Double Garage
Double doors, pitched roof space, power and lighting and a side door into the utility room.
Garden
At the rear is a patio seating area, with steps leading onto what is a good sized lawn area with mature boarders including a variety for shrubs.
Property Location
Similar Properties
Detached house For Sale Loughborough Detached house For Sale LE12 Loughborough new homes for sale LE12 new homes for sale Flats for sale Loughborough Flats To Rent Loughborough Flats for sale LE12 Flats to Rent LE12 Loughborough estate agents LE12 estate agents



.png)











