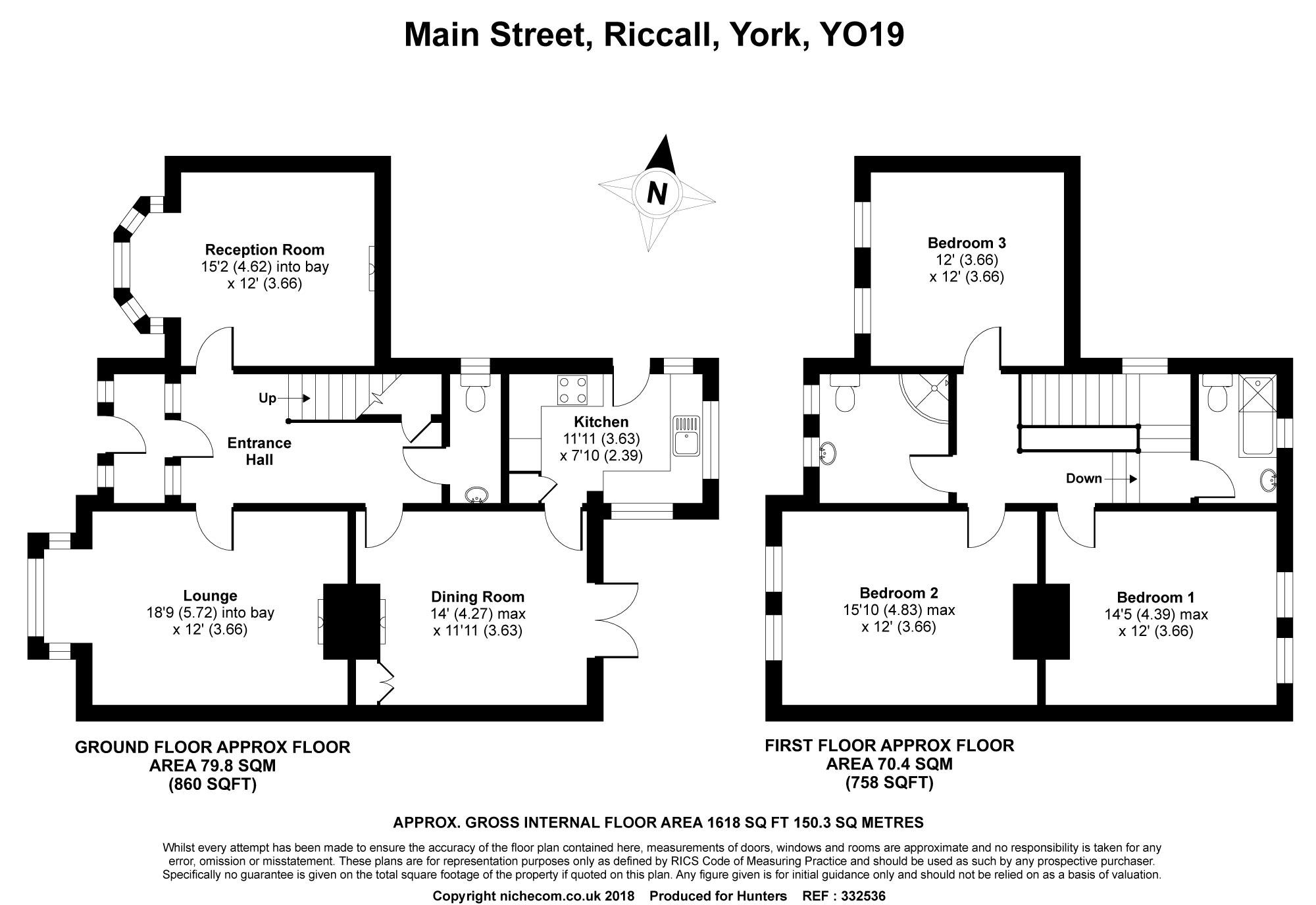4 Bedrooms Detached house for sale in Main Street, Riccall, York YO19 | £ 385,000
Overview
| Price: | £ 385,000 |
|---|---|
| Contract type: | For Sale |
| Type: | Detached house |
| County: | North Yorkshire |
| Town: | York |
| Postcode: | YO19 |
| Address: | Main Street, Riccall, York YO19 |
| Bathrooms: | 0 |
| Bedrooms: | 4 |
Property Description
A fantastic double fronted characterful Victorian three/four bedroom detached home dating back to circ. 1900's situated within the exceptional village of Riccall. This elegant property is extremely well presented and benefits from a gas central heating system and briefly comprises an entrance hall, lounge, dining room, reception room, downstairs cloakroom/w.C, kitchen. To the first floor are three large double bedrooms and two bathrooms. Outside to the front is a walled courtyard style garden, to the rear is a garden set to lawn with an attractive patio area with trees and shrubs. Access down the side of the property leads to a double garage which is also accessed by the garden. An internal inspection comes highly recommended to appreciate the accommodation on offer. Apply Hunters Selby Tel. No. , seven days a week.
Location
The property is situated centrally within the attractive village of Riccall which lies around 8 miles to the South of York and around four miles to the North of Selby with easy access to the A64 North and M62/M18 South. Local amenities include a mini-supermarket, post office village shop, gp surgery, nursery, village school, playground/playing fields, restaurants, church, 2 public houses, hairdressers, hotel, and Regen Community/Social Centre.
Direction
From Selby - leave on A19 towards York, take the left turning into Main Street in Riccall. Continue into the village and number 80 Main Street is location on the right hand side.
Entrance hall
Ceiling cornicing, dado rail, telephone point, tiled flooring, radiator.
Downstairs cloakroom/W/C.
White push button w.C, pedestal wash hand basin, radiator, window to side elevation.
Dining room
4.27m (14' 0") x 3.63m (11' 11")
Ceiling cornicing, dado rail, feature fireplace, storage cupboards, radiator, French doors to rear garden.
Lounge
5.72m (18' 9") x 3.66m (12' 0")
Fireplace with wood burning stove, ceiling cornicing, storage cupboards, wooden flooring, window to front elevation.
Reception room
4.62m (15' 2") x 3.66m (12' 0")
Original fireplace, picture rail, ceiling cornicing, window to front elevation.
Kitchen
3.63m (11' 11") x 2.39m (7' 10")
Fitted with a range of base cupboard units with matching preparation surfaces, electric oven, microwave, induction hob, extractor fan, dishwasher, windows to side elevation and window to rear elevation, door to side elevation.
Stairs to first floor
landing
bedroom 1
4.39m (14' 5") x 3.66m (12' 0")
Radiator, two windows to rear elevation.
Family bathroom
White suite comprising panelled bath with shower over, wash hand basin, push button w.C, heated towel rail, window to rear elevation.
Bedroom 2
4.83m (15' 10") x 3.66m (12' 0")
Radiator, two windows to front elevation.
Bedroom 3
3.66m (12' 0") x 3.66m (12' 0")
Radiator, two windows to front elevation.
Shower room
White suite comprising shower cubicle, pedestal wash hand basin, push button w.C, radiator, two windows to front elevation.
Outside
To the rear is a garden laid predominately to lawn with attractive patio area with shrubs and evergreens.
Double garage
With power and light laid on and an electric door.
Property Location
Similar Properties
Detached house For Sale York Detached house For Sale YO19 York new homes for sale YO19 new homes for sale Flats for sale York Flats To Rent York Flats for sale YO19 Flats to Rent YO19 York estate agents YO19 estate agents



.png)











