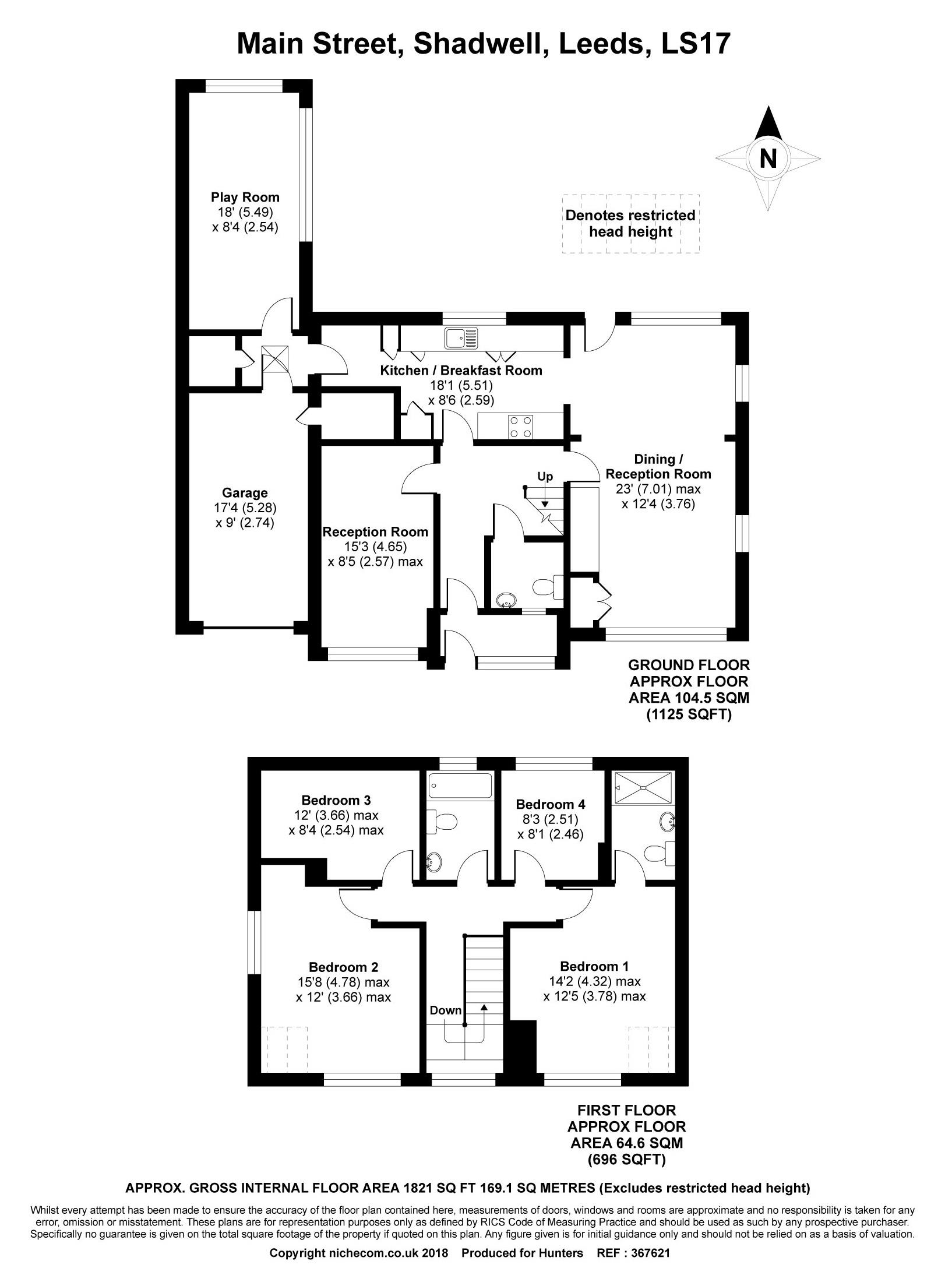4 Bedrooms Detached house for sale in Main Street, Shadwell, Leeds LS17 | £ 400,000
Overview
| Price: | £ 400,000 |
|---|---|
| Contract type: | For Sale |
| Type: | Detached house |
| County: | West Yorkshire |
| Town: | Leeds |
| Postcode: | LS17 |
| Address: | Main Street, Shadwell, Leeds LS17 |
| Bathrooms: | 0 |
| Bedrooms: | 4 |
Property Description
Detached family home – four bedrooms – four reception rooms – two bathrooms – integral garage – downstairs W/C – gardens front and rear - driveway – shadwell village – no chain
A wonderful opportunity for families or those looking for great open living spaces, is this four bedroom detached home. Located in the heart of Shadwell Village the property is ideal for buyers with children attending Shadwell Primary School, the property also has great local amenities including pubs, shops, parks and other great facilities close by. There are private gardens to the rear, gardens to the front, an attached garage and driveway. Internally it briefly comprises; porch, entrance hall, downstairs w/c, lounge/ dining room, kitchen breakfast room, sitting room and playroom on the ground floor. On the first floor there is an ensuite double bedroom, landing, house bathroom and three further bedrooms. Energy rating – D
porch
Door to the front of the properly and an internal door to entrance hall.
Entrance hall
Stairs to upper level, access to all ground floor rooms and downstairs w/c.
Downstairs W/C
Wash hand basin and w/c.
Lounge dining room
7.01m (23' 0")(max) - 3.76m (12' 4") (max)
Open to the kitchen, radiator and door to the rear.
Sitting room
4.65m (15' 3") (max) - 2.57m (8' 5") (max)
Radiator.
Kitchen breakfast room
5.51m (18' 1") (max) - 2.59m (8' 6") (max)
Tiled floor, stainless steel sink with drainer, hob with extractor fan over, fan oven, integrated dish washer and a range of wall and base units. Door to the rear.
Rear porch
Built in storage and integral access to garage.
Play room
5.49m (18' 0")- 2.54m (8' 4")
Radiator.
Landing
Stairs to lower level and access to first floor rooms.
Master bedroom
4.32m (14' 2") (max) - 3.78m (12' 5") (max)
Radiator and ensuite shower room.
Ensuite
Tiled floor, half tiled walls, tiled shower cubicle with glass surround, wash hand basin, radiator and w/c.
Bedroom two
4.78m (15' 8") (max) - 3.66m (12' 0")(max)
Radiator.
Bedroom three
3.76m (12' 4") (max) - 2.54m (8' 4") (max)
Radiator.
Bedroom four
2.51m (8' 3") - 2.46m (8' 1")
Radiator.
Bathroom
Fully tiled, panel bath with shower over, radiator, wash hand basin and w/c.
Driveway
Block paved area with hard standing for several cars.
Integral garage
5.28m (17' 4") - 2.74m (9' 0")
In built storage, up and over door, power and light.
Rear garden
Mainly grassed area, pathway to the rear of property, mature trees, hedges, plants and bushes.
Property Location
Similar Properties
Detached house For Sale Leeds Detached house For Sale LS17 Leeds new homes for sale LS17 new homes for sale Flats for sale Leeds Flats To Rent Leeds Flats for sale LS17 Flats to Rent LS17 Leeds estate agents LS17 estate agents



.png)











