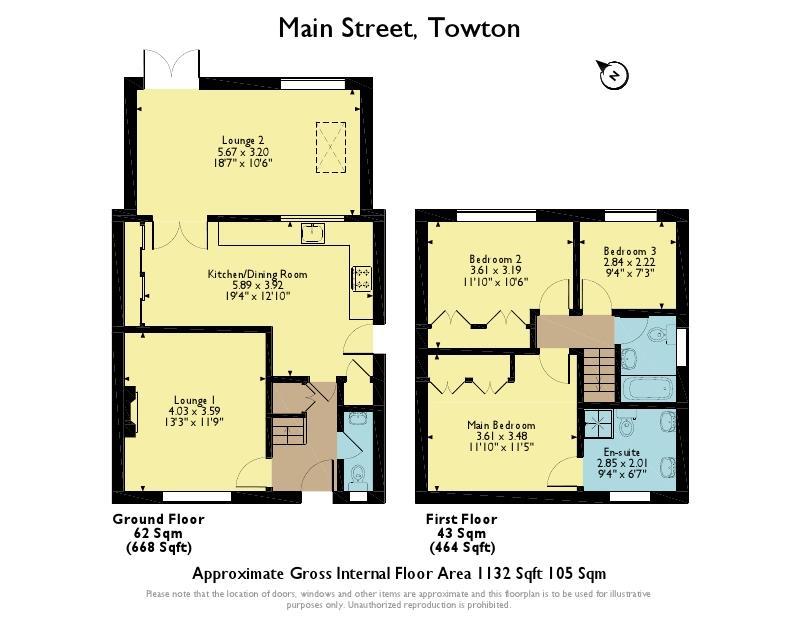3 Bedrooms Detached house for sale in Main Street, Towton, Tadcaster LS24 | £ 330,000
Overview
| Price: | £ 330,000 |
|---|---|
| Contract type: | For Sale |
| Type: | Detached house |
| County: | North Yorkshire |
| Town: | Tadcaster |
| Postcode: | LS24 |
| Address: | Main Street, Towton, Tadcaster LS24 |
| Bathrooms: | 0 |
| Bedrooms: | 3 |
Property Description
This attractive three bedroom detached family home reveals superbly appointed accommodation of a contemporary feel including a stunning 19' wide luxury kitchen; this is an ideal location for the busy family seeking access to major commercial centres.
With random stone and brick elevations, comprehensive double glazing and lpg fuelled heating this deceptively spacious detached family home enjoys a convenient setting in this popular North Yorkshire village just to the south of the bustling market town of Tadcaster. A reception hall with cloakroom leads to a family room and a superb 19' wide family breakfast kitchen, with an extensive range of fitted cabinets Karndean flooring, granite work surfaces and integrated hob, oven, extractor canopy and microwave. Finally an attractive sitting room enjoys direct aspects across rear gardens.
All three bedrooms feature high vaulted ceilings with built-in wardrobes and a spacious en-suite shower room to the master bedroom and the house bathroom has been recently upgraded to a high standard with ¾ height tiling and a contemporary suite. Enclosed rear gardens provide safe and private play areas and there is a semi-detached garage and visitor parking in a rear communal courtyard.
Towton is an ideal setting for the busy commuter with excellent road links via the A64 to major commercial centres and Tadcaster with its wide range of amenities and the highly regarded Grammar School.Proceeding from the A64 on to the A162 in the direction of Sherburn in Elmet, upon entering the village of Towton the property will be found on the left hand side identified by our For Sale board.
Location
Towton is a much sought after North Yorkshire village ideally situated for commuting throughout the Yorkshire region, just 3 miles east of the A1 and 11 miles south of Wetherby. It is situated 4 miles south of Tadcaster within the catchment area for the Grammar School, yet only a 15 minute drive to the A64 to Leeds and York. The village itself has a public house and there are superb sporting facilities available at Scarthingwell Golf Club (2 miles away) and many other sporting facilities within easy reach. The nearby town of Tadcaster provides a further range of amenities.
Directions
Leave Wetherby travelling South along the A1 to the A64 interchange and turn left towards York, take the first exit left towards Tadcaster and continue to the traffic lights and turn right at the John Smiths Brewery onto the A162 Sherburn-in-Elmet road. Continue for some distance and upon reaching Towton the property is located on the left hand side, identified by our Hunters For Sale board.
Accommodation
entrance hall
External door to the front. Laminate flooring. Staircase to the first floor. Door to the WC, lounge and kitchen. Radiator.
Lounge
4.04m (13' 3") x 3.58m (11' 9")
Fireplace with gas installation. Window to the front aspect. Radiator.
Kitchen dining room
5.89m (19' 4") x 3.91m (12' 10")
Fitted with a range of wall and base units with under lighting. Extractor hood with Bosch integrated electric oven and hob. 1.5 integrated sink with chrome mixer tap. Granite work surface and splash back. Plumbing for washing machine. Plumbing for american style fridge freezer. Integrated Bosch microwave. Tiled flooring. Double doors leading into reception room. Window to the rear aspect.
Reception room
5.66m (18' 7") x 3.20m (10' 6")
French doors to the rear. Velux Windows. Stripped wood floors. Feature beams. Exposed stone work. Window to the rear aspect.
Downstairs WC
Vanity unit with tiled splashback. Low level WC. Window to the front aspect. Radiator
first floor landing
Access to the bedrooms and house bathrooms.
Master bedroom
3.61m (11' 10") x11'5"
With stunning countryside views. Door to en-suite. Airing cupboard. Feature beam. Radiator
en-suite
With his and hers vanity units with storage underneath. Walk in shower cupboard with tiled insert. Extractor fan. Tiled floor. Radiator. Window to the front aspect.
Bedroom two
3.61m (11' 10") x 3.20m (10' 6")
Window to the rear aspect. Radiator. Feature beam
bedroom three
2.84m (9' 4") x 2.21m (7' 3")
Window to the rear aspect. Radiator.
House bathroom
Panelled bath with shower over. Heated towel rail. Low level WC. Tilled walls and floors.
Front garden
Walled boundaries. Low maintenance garden with mature shrubs and trees. Paved pathway to front, leading to side giving access to rear garden.
Rear garden
Fence boundaries. Laid lawned area. Decked area. Garage in a separate detached block.
Garage
With up and over door. Lights and power.
Property Location
Similar Properties
Detached house For Sale Tadcaster Detached house For Sale LS24 Tadcaster new homes for sale LS24 new homes for sale Flats for sale Tadcaster Flats To Rent Tadcaster Flats for sale LS24 Flats to Rent LS24 Tadcaster estate agents LS24 estate agents



.png)



