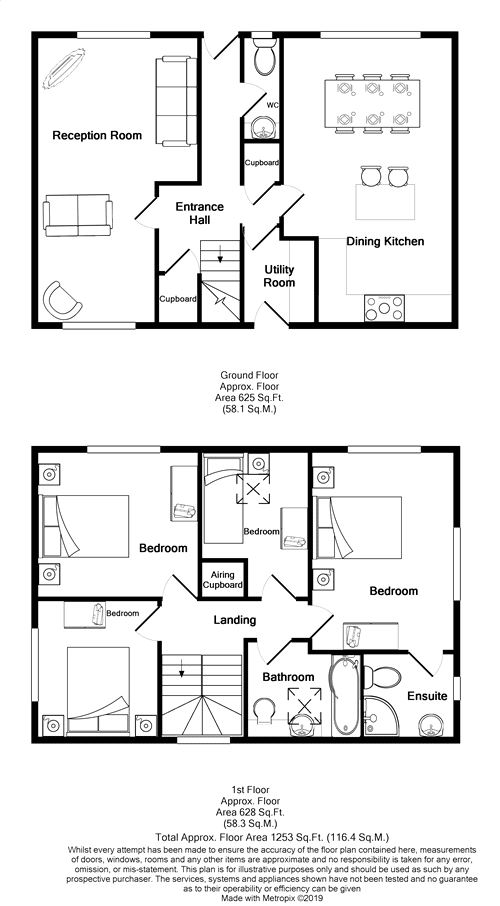4 Bedrooms Detached house for sale in Main Street, Wheldrake, York YO19 | £ 375,000
Overview
| Price: | £ 375,000 |
|---|---|
| Contract type: | For Sale |
| Type: | Detached house |
| County: | North Yorkshire |
| Town: | York |
| Postcode: | YO19 |
| Address: | Main Street, Wheldrake, York YO19 |
| Bathrooms: | 0 |
| Bedrooms: | 4 |
Property Description
Fabulous 4 bedroom detached house set on the pretty main street of this popular village within the Fulford catchment and with easy access to the A64 and into the city centre. The property has been recently upgraded throughout to a high standard by the present owners to provide bright and tastefully presented living accommodation comprising hallway, cloaks/WC, large sitting room, superb open plan living/dining kitchen with French doors to garden, utility room, landing, master bedroom with en-suite shower room/WC, 3 further bedrooms and a family bathroom/WC. To the outside is a driveway leading to a large single brick garage whilst to the rear is a private lawned garden. An internal viewing of this attractive family home is stronlgy recommended.
Front Door To;
Entrance Hall
Spindle staircase to first floor, cloaks cupboard, under stairs storage cupboard, radiator. Panelled doors to;
Cloaks/WC
uPVC double glazed window to front, vanity unit housing wash hand basin, low level WC.
Living Room
20' 6" x 11' 5" (6.25m x 3.48m)
Large family living room with uPVC double glazed windows to front and rear, two radiators, TV point, power points. Carpet.
Dining Kitchen
20' 6" x 12' 4" (6.25m x 3.76m)
Dining area with uPVC double glazed windows to front, two radiators, power points. Kitchen area with full range of modern fitted units comprising sink unit with cupboards below, base units with cupboards and drawers, matching wall units, granite work surfaces, central island with breakfast bar, gas cooker point, power points, uPVC double glazed sliding doors to rear garden.
Utility Room
7' 5" x 5' 4" (2.26m x 1.63m)
uPVC double glazed door to garden, plumbing for automatic washing machine and space for dryer, base and wall units, sink unit, power points.
Landing
Spindle balustrade. Carpet. Beech doors leading to;
Bedroom 1
14' 2" x 11' (4.32m x 3.35m)
uPVC double glazed windows to front and side, radiator, power points. Carpet. Panelled door;
En-Suite Shower Room
High quality fittings comprising large walk in shower, vanity unit housing wash hand basin, low level WC, uPVC double glazed window to side, fully tiled walls. Tiled floor.
Bedroom 2
11' 5" x 10' 1" (3.48m x 3.07m)
uPVC double glazed window to front, radiator, power points. Carpet.
Bedroom 3
10' x 8' 6" (3.05m x 2.59m)
uPVC double glazed window to side, radiator, power points. Carpet.
Bedroom 4
10' 5" x 7' 9" (3.18m x 2.36m)
uPVC double glazed window to front, radiator, power points. Carpet.
Bathroom
Quality suite comprising p-shaped bath with mains operated shower and shower screen, vanity unit housing wash hand basin, WC, uPVC double glazed velux window to rear, fully tiled walls and flooring, chrome towel rail/radiator.
Outside
Front garden with flower borders, brick boundary wall, driveway leading to an attached brick garage (17'8 x 9'5) with up and over door, gas central heating boiler, power points. Attractive south-west facing rear garden set to lawn with flower borders shrubs and bushes.
Property Location
Similar Properties
Detached house For Sale York Detached house For Sale YO19 York new homes for sale YO19 new homes for sale Flats for sale York Flats To Rent York Flats for sale YO19 Flats to Rent YO19 York estate agents YO19 estate agents



.png)











