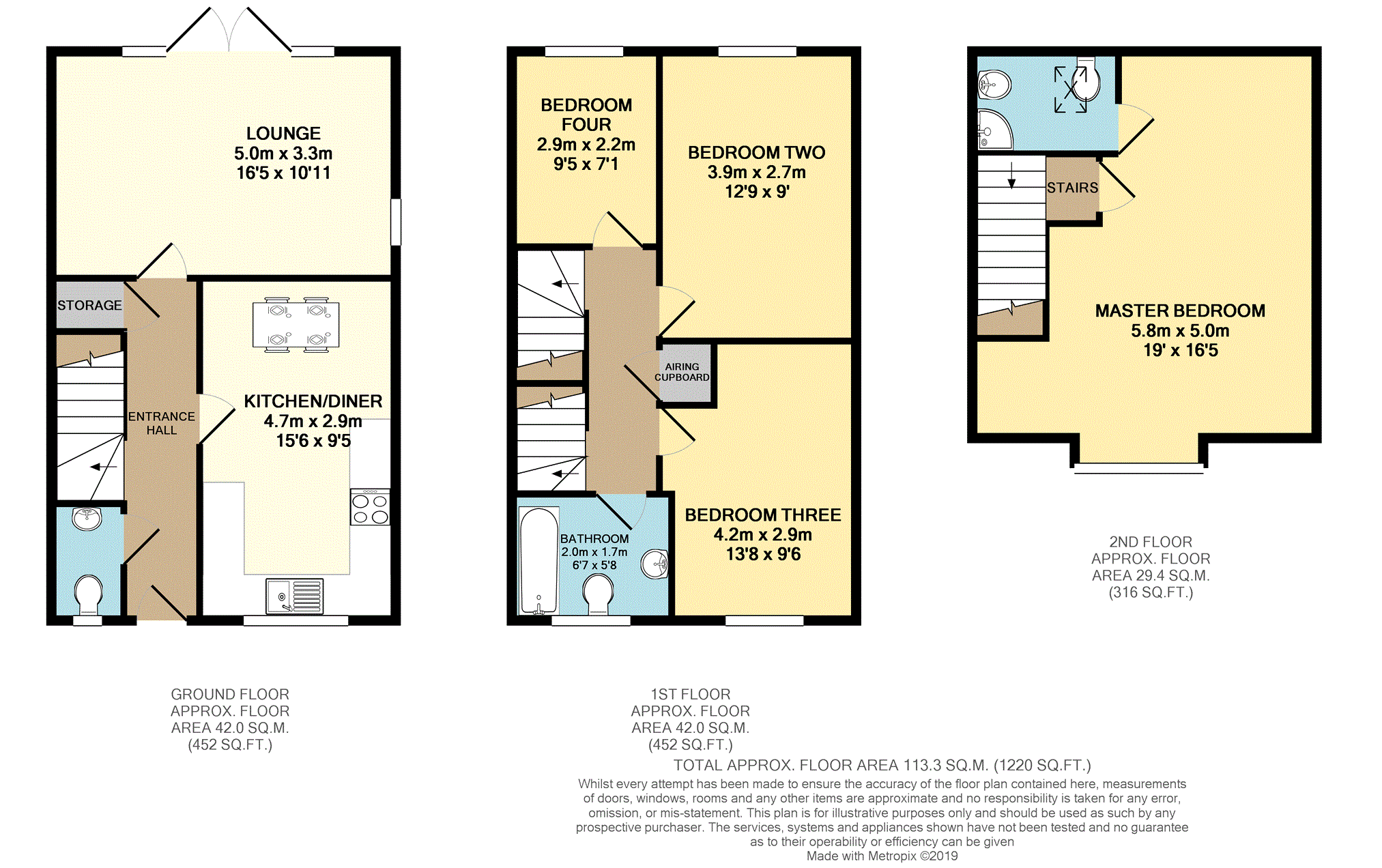4 Bedrooms Detached house for sale in Maitland Road, Linton, Swadlincote DE12 | £ 260,000
Overview
| Price: | £ 260,000 |
|---|---|
| Contract type: | For Sale |
| Type: | Detached house |
| County: | Derbyshire |
| Town: | Swadlincote |
| Postcode: | DE12 |
| Address: | Maitland Road, Linton, Swadlincote DE12 |
| Bathrooms: | 1 |
| Bedrooms: | 4 |
Property Description
A wonderfully presented and maintained four double bedroom detached home located in the popular village of Linton. Built by Strata Homes in 2017 and complete with many bespoke upgrades, Maitland Road makes for a perfect family home. The accommodation comprises, to the ground floor; upgraded kitchen/diner, spacious lounge with large double doors opening out onto the larger than average landscaped garden, cloaks/WC and stairs rising to the first floor. To the first floor are three double bedrooms and the three piece family bathroom which also benefits from upgraded tiling. The master suite is located to the second floor and is a large suite with the added benefit of the large en-suite comprising a three piece suite. There is a driveway servicing the property which leads to the garage. Access to the rear garden can be gained via a gate from the driveway and through the double doors opening out from the lounge.
Linton is a village situated within the National Forest with local amenities including a post office, public house, primary school and other local businesses. Providing easy access to Swadlincote, Burton and Ashby-de-la-Zouch. There are also major road links within easy access such as A38, A42, M42 & A50.
Contact Purplebricks today to request your viewing!
Entrance Hall
Enter the property through the front door into the entrance hall which provides access to the kitchen/diner, cloaks/WC, lounge and stairs rising to the first floor accommodation.
W.C.
The cloaks/WC is fitted with a low flush WC, hand basin, tiled flooring, tiled splash backs, radiator and an extractor fan.
Kitchen/Diner
15'6 x 9'5
The spacious kitchen/diner has been upgraded throughout including upgraded wall, base and drawer units, spot lights in the plinths, tiled flooring, stainless steel sink and drainer, space for fridge freezer, space for washing machine, integrated washing machine, 4 ring electric hob with extractor hood, integrated oven, radiator and a double glazed window to the front elevation.
Lounge
16'5 x 10'11
The spacious lounge is fitted with carpets, radiator, double glazed window to the side elevation and large double doors opening out onto the rear garden.
First Floor
Carpeted stairs rising to the first floor accommodation.
Bedroom Two
12'9 x 9'
A large double bedroom fitted with carpets, radiator and a double glazed window to the rear elevation.
Bedroom Three
13'8 x 9'6
A double bedroom fitted with carpets, radiator and a double glazed window to the front elevation.
Family Bathroom
6'7 x 5'8
Comprising a three piece suite; low flush WC, hand basin, bath with shower over, tiled flooring, tiled splash backs, heated towel rail, extractor fan and a double glazed window to the front elevation.
Second Floor
Carpeted stairs rising to the master suite.
Master Suite
19' x 16'5
The large master suite is fitted with carpets, radiator, double glazed window to the front elevation and access to the en-suite.
En-Suite
Comprising a three piece suite; shower, low flush WC and a hand basin. With tiled flooring, tiled splash backs, heated towel rail, extractor fan and a sky light.
Outside
To the front of the property is a lawned garden with planted borders. The driveway is to the side of the property and leads to the garage. There is gated access to the rear garden from the driveway.
To the rear of the property is a landscaped garden with a lawned area, patio and picket fencing. The rear garden/plot is larger than average.
Property Location
Similar Properties
Detached house For Sale Swadlincote Detached house For Sale DE12 Swadlincote new homes for sale DE12 new homes for sale Flats for sale Swadlincote Flats To Rent Swadlincote Flats for sale DE12 Flats to Rent DE12 Swadlincote estate agents DE12 estate agents



.png)











