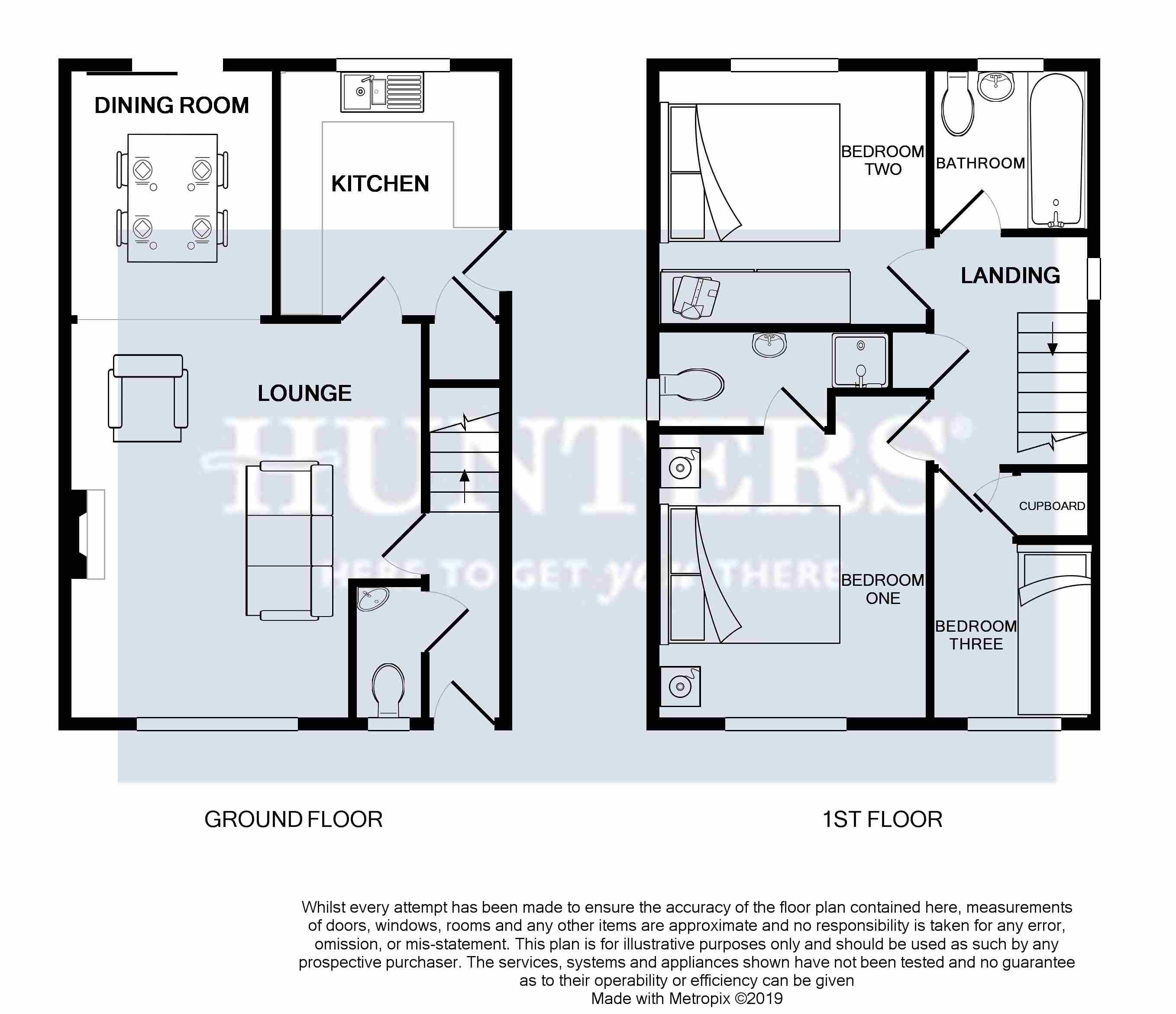3 Bedrooms Detached house for sale in Maizebrook, Dewsbury WF13 | £ 165,000
Overview
| Price: | £ 165,000 |
|---|---|
| Contract type: | For Sale |
| Type: | Detached house |
| County: | West Yorkshire |
| Town: | Dewsbury |
| Postcode: | WF13 |
| Address: | Maizebrook, Dewsbury WF13 |
| Bathrooms: | 0 |
| Bedrooms: | 3 |
Property Description
This fabulous three bedroom detached family home is situated within a sought after cul-de-sac location and benefits from open plan reception space which is ideal for those who love to entertain.
The property briefly comprises of a modern kitchen and open plan lounge and dining room along with a downstairs WC to the ground floor. To the first floor there are three spacious bedrooms, master with en suite, and house bathroom. Externally the property offers an enclosed rear low maintenance garden along with a lawned area to the front and driveway leading down the side of the property to a detached single garage.
The property is located close to a wealth of local amenities and schools and is within easy commute of motorway networks and Dewsbury centre.
Ground floor
entrance hall
An external part glazed wooden door opens into the spacious entrance hallway with internal doors providing access to the lounge and downstairs WC along with stairs leading to the first floor. The entrance hallway is carpeted throughout.
WC
1.63m (5' 4") max x 0.84m (2' 9") max
With two piece White bathroom suite comprising of low level WC and hand wash basin. The WC has an obscure uPVC double glazed window to the front elevation and tiled flooring throughout.
Lounge
4.66m (15' 3") reducing to 3.89m (12' 9") x 4.04m (13' 3") max
This great open plan reception space has a uPVC double glazed window to the front elevation, feature gas fire with decorative surround, TV point and is finished with laminate wood effect flooring throughout.
Dining area
2.95m (9' 8") max x 2.45m (8' 0") max
The dining area is suitable for a large family dining suite and features a sliding patio door to the rear elevation providing access out to the rear garden. The laminate wood effect flooring from the lounge is continued throughout the dining room.
Kitchen
2.93m (9' 7") max x 2.64m (8' 8") max
With a range of Beech effect wall and base units with laminate worktops over incorporating a stainless steel 1.5 bowl sink unit with mixer tap along with space for a freestanding cooker with extractor over, spaces for a freestanding under counter fridge and washing machine, a cupboard also houses the central heating boiler. The kitchen features a uPVC double glazed window to the rear elevation overlooking the rear garden and is finished with a tiled splashback and vinyl flooring throughout. An external uPVC door provides access to the side of the property.
First floor
landing
2.72m (8' 11") max x 1.89m (6' 2") max
With uPVC double glazed window to the side elevation, loft access hatch and is carpeted throughout.
Bedroom one
3.84m (12' 7") reducing to 3.39m (11' 1") max x 2.97m (9' 9") max
With uPVC double glazed window to the front elevation and carpeted throughout. An internal door provides access to the en suite shower room.
En suite
2.49m (8' 2") (into shower) x 1.17m (3' 10") max
With modern three piece White bathroom suite comprising of low level WC, hand wash basin and shower enclosure with thermostatic shower. The en suite has an obscure uPVC double glazed window to the side elevation, fully tiled walls and laminate tile effect flooring throughout along with a heated towel rail and extractor.
Bedroom two
3.24m (10' 8") max x 2.97m (9' 9") max
With uPVC double glazed window tot he rear elevation, a range of fitted wardrobes to one wall and is carpeted throughout.
Bedroom three
2.82m (9' 3") reducing to 2.03m (6' 8") x 2.16m (7' 1") reducing to 1.14m (3' 9")
With uPVC double glazed window to the front elevation, over stairs storage cupboard and is finished with laminate wood effect flooring throughout.
Bathroom
1.96m (6' 5") max x 1.88m (6' 2") max
Fitted with a White three piece bathroom suite comprising of low level WC, hand wash basin and panelled bath. The bathroom has an obscure uPVC double glazed window to the rear elevation along with fully tiled walls and flooring throughout.
External
To the front of the property lies a low maintenance lawned area with a driveway leading from the front of the property down the side to a single detached garage. The driveway provides off road parking for a number of vehicles and a pedestrian security gate provides access to the rear garden. The rear garden is mainly laid to lawn with mature shrubs and is a lovely private sun trap ideal for entertaining and summer barbeques.
Property Location
Similar Properties
Detached house For Sale Dewsbury Detached house For Sale WF13 Dewsbury new homes for sale WF13 new homes for sale Flats for sale Dewsbury Flats To Rent Dewsbury Flats for sale WF13 Flats to Rent WF13 Dewsbury estate agents WF13 estate agents



.png)







