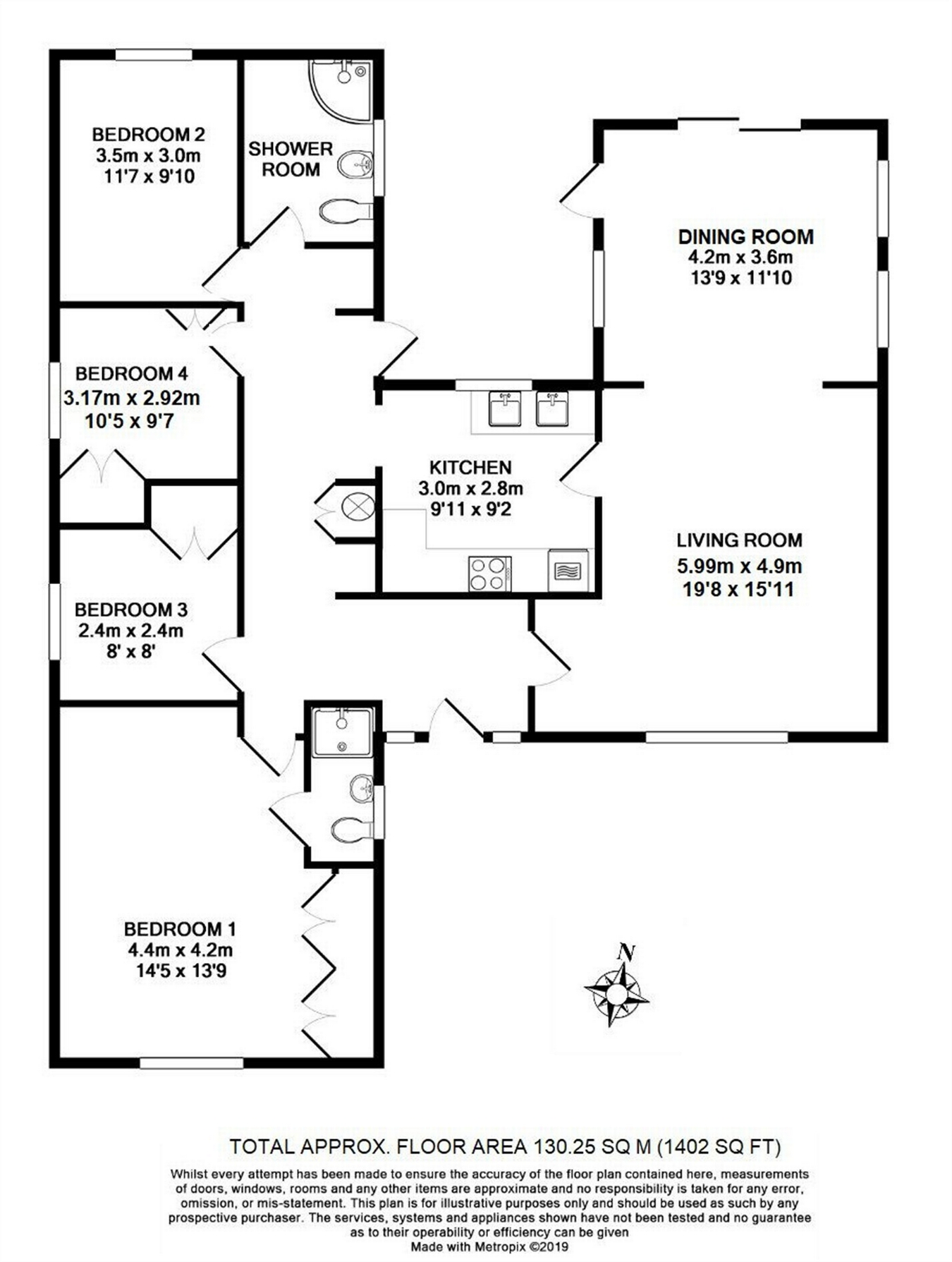4 Bedrooms Detached house for sale in Makins Road, Henley-On-Thames RG9 | £ 700,000
Overview
| Price: | £ 700,000 |
|---|---|
| Contract type: | For Sale |
| Type: | Detached house |
| County: | Oxfordshire |
| Town: | Henley-on-Thames |
| Postcode: | RG9 |
| Address: | Makins Road, Henley-On-Thames RG9 |
| Bathrooms: | 0 |
| Bedrooms: | 4 |
Property Description
* Spacious Hallway * Kitchen * Living Room * Dining Room * Master Bedroom En-Suite * Three further Bedrooms * Family Bathroom * Gas Central Heating * Double Glazing * Separate Driveways * Detached Garage * Delightful Front and Rear Gardens * Convenient Location * No Chain *
Situation
Situation
Located in a popular residential area within walking distance of Gillotts Secondary School and leisure centre, local shops close by and approximately a mile from the town centre. The comprehensive shopping facilities and amenities include numerous coffee bars, pubs and restaurants, two supermarkets, cinema, theatre, hospital as well as fabulous river walks and an excellent selection of state and independent schools for all ages. The commuter is serviced by both the M4 and M40 motorways (approx. 7 miles) and Henley Railway Station provides a link to the mainline Twyford & Reading stations with a fast service to London Paddington (approx. 25 mins).
Description
An impressively proportioned family bungalow in need of updating and the potential to extend, subject to the necessary requisites and provides the perfect opportunity to both personalise and customise your own home.
Key Features Include:
• Approx. Floor area 1402 sq ft
• Light and bright accommodation throughout
• 4 bedrooms
• 19’8 x 15’11 Living Room
• Triple aspect 13’9 x 11’10 Dining Room
• Detached 21’ x 9’ approx. Garage
• Mature front Garden (65’ x 35’ approx.)
• Delightful rear Garden (70’ x 65’ approx.)
Outside - To the Front
A high hedge (approx. 6') provides a degree of privacy and seclusion from the roadside with a paved driveway leading to the detached 21' x 9') garage to one side of the mature mainly lawned 65' x 35' approx. Front garden and alternative driveway for several cars on the other side.
Outside - To the Rear
There is side access to the delightful (70' x 65') rear lawned garden with mature borders and terrace area between the dining room and kitchen.
Garage
Detached 21' x 9' garage
Directions
From the river bridge turn left into Thames Side and follow the road around by the river and on into Station Road. At the traffic lights turn left onto the Reading Road and take the third turning right onto St Andrews Road. Follow this road to the top and at the roundabout continue straight over and continue onto the end and follow the road around to the left. The property is set on the left.
Information for Buyers
Due to current regulations it is now necessary for purchasers to provide proof of Identity. This can be in the form of either a current passport or photo driving licence, together with proof of address (valid in the last 3 months) which can be either a utility bill or driving licence (if this has not been used as proof of identity).
Property Location
Similar Properties
Detached house For Sale Henley-on-Thames Detached house For Sale RG9 Henley-on-Thames new homes for sale RG9 new homes for sale Flats for sale Henley-on-Thames Flats To Rent Henley-on-Thames Flats for sale RG9 Flats to Rent RG9 Henley-on-Thames estate agents RG9 estate agents



.png)






