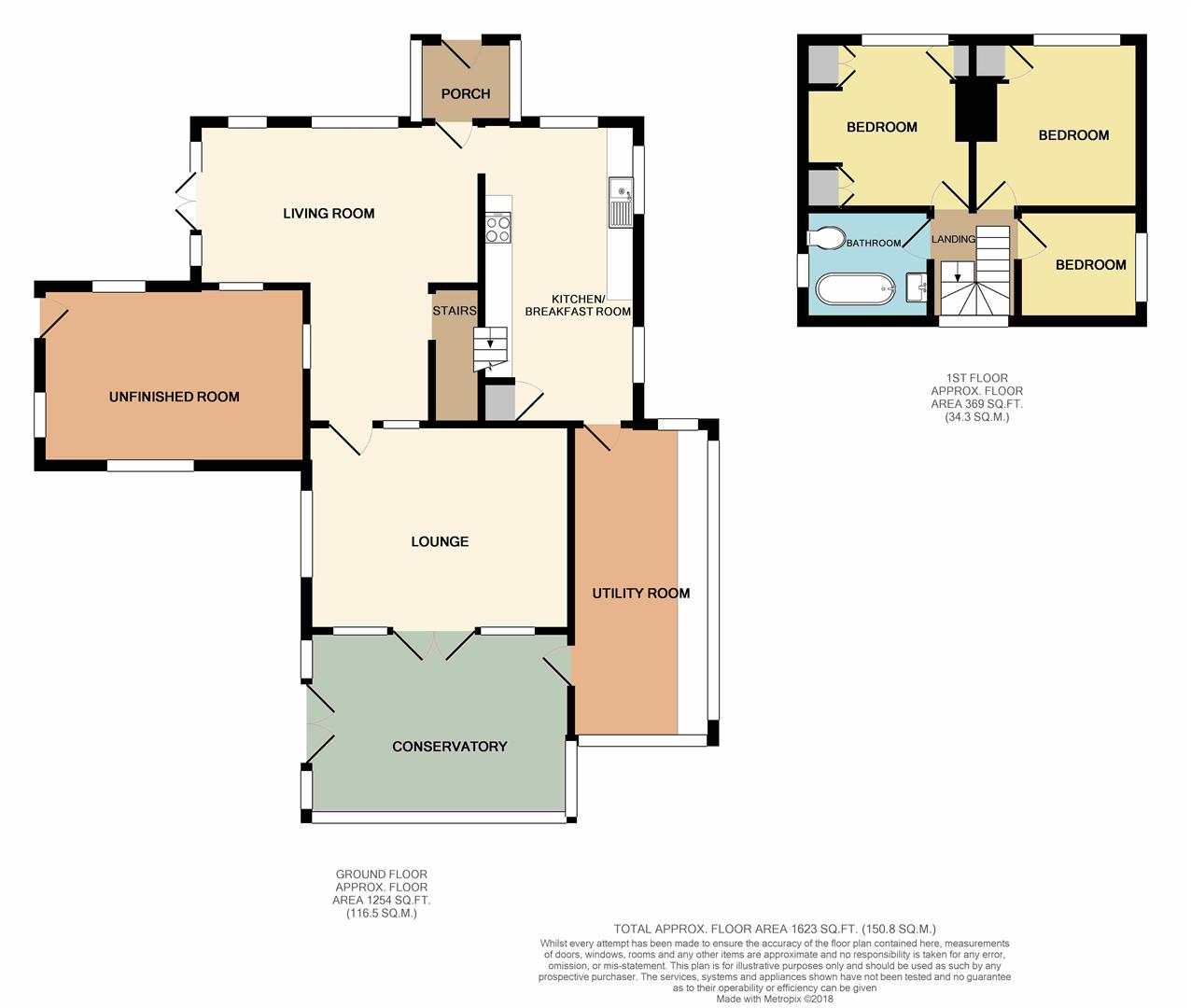3 Bedrooms Detached house for sale in Maldon Road, Burnham-On-Crouch CM0 | £ 440,000
Overview
| Price: | £ 440,000 |
|---|---|
| Contract type: | For Sale |
| Type: | Detached house |
| County: | Essex |
| Town: | Burnham-on-Crouch |
| Postcode: | CM0 |
| Address: | Maldon Road, Burnham-On-Crouch CM0 |
| Bathrooms: | 0 |
| Bedrooms: | 3 |
Property Description
This very deceptive from first appearance three bedroom detached character cottage offers substantial ground floor accommodation including a generous lounge, sitting room, kitchen/breakfast room, large utility room/reception room and a substantial conservatory, the first floor has two double bedrooms and a third single room and bathroom. Please note there is an extension to the ground floor which was added to offer a further and good size second bathroom which will require completing(please refer to our write up)
Externally the property has a good size garden which backs open fields and a gated entrance to its own parking and workshop. The vendor of this property was a craftsman joiner and the windows, conservatory, doors, fireplace and much more have all been hand crafted to an extremely high standard, please refer to our photographs. Located on the fringes of Burnham On Crouch laying close to the very picturesque Creeksea offering beautiful river frontage, coastal and rural walks but still offering easy access into Burnham with its railway station, yacht clubs, shops and restaurants.
Entrance Porch
Please note rather than refer to the oak joinery repeatedly please be aware when referred to this has been beautifully hand crafted by the owner throughout the property.
Solid oak front door to the entrance porch which has tiled flooring, lead light double glazed solid oak side screen windows and a further solid oak door to the hallway.
Hallway
A small entrance hall leading to the sitting room and also the kitchen/breakfast room.
Sitting Room
In addition to the lounge this is a lovely size room with a fireplace having an gas flame fire solid oak surround and decorative oak chimney breast, solid secondary glazed windows to the front and solid oak french double glazed doors with side screen windows to the garden, solid oak window and door to the lounge, two radiators with oak fronted covers and stairs to the first floor, please note there is currently a window facing on to the extension and as mentioned in our heading, the intention was to make this a door to what was going to be a large ground floor bathroom and side passage with a rear door, this could naturally be a room of your choice.
Lounge
An excellent size room with beamed walls and ceiling, to one wall there are solid oak fitted display cabinets and draws, solid oak double glazed doors and side screen windows to the conservatory/summer room and radiator.
Utility Room (6.15m x 2.59m (20'2 x 8'6))
This really is so much more than just a utility room but would be ideal if you have pets, tiled flooring and a range of white base units with butler sink and majority solid oak work surfaces over.Solid oak window to the side and a further solid oak double glazed window and door to the conservatory/summer room.
Kitchen/Breakfast Room (5.11m x 2.79m (16'9 x 9'2))
Tiled flooring and a range of shaker style eye units with back tiling, matching base and draws, part tiled work tops and quartz, matching unit with solid oak chopping block, inset stainless steel gas five ring hob, extractor and built in stainless steel oven, two windows to the front and a further window to the side and radiator. Door to the utility room.
Conservatory/Summer Room (5.38m x 3.66m (17'8 x 12))
This again built by the present owner in oak and with a very impressive vaulted domed ceiling, solid oak double glazed windows and doors and radiator.
Landing
Solid oak stair case to the landing which has a solid oak window to the rear with views across open farm land.
Bedroom One (3.15m x 3.07m (10'4 x 10'1))
Solid oak door, part beamed walls, two double fitted wardrobes, solid oak window to the front with secondary glazing and radiator.
Bedroom Two (3.15m x 3.07m (10'4 x 10'1))
Solid oak door, solid oak window to the side, radiator with oak cover.
Bedroom (2.36m x 2.03m (7'9 x 6'8))
Solid oak door, double glazed solid oak window to the side, radiator with oak cover.
Bathroom
The bathroom does have part restricted head height but as mentioned an extension is built for the purpose of adding an additional bathroom. Free standing bath mixer taps and above shower, pedestal hand wash basin and close coupled w/c, radiator with oak cover, solid oak window to the side.
Rear Garden (32.00m ft x 18.29m (105 ft x 60 ))
The property has a very pleasant garden that wraps around the property to the side, it commences with a feature Japanese structure and garden incorporating a centre bridge and two Koi ponds please note the rear backs open fields, the remaining garden has various well stocked borders with a large variety of mature, shrubs. Plants and trees as well as mature hedging and a further circular part raised pond(currently not used)Wrought iron gate giving access to the front of the property. Summer house and a large pitched roof detached work shop with power and light, to the side of this are double wrought iron gates giving access to the plot and parking, the approach to this is via a part shared access which again offers further parking.
Property Location
Similar Properties
Detached house For Sale Burnham-on-Crouch Detached house For Sale CM0 Burnham-on-Crouch new homes for sale CM0 new homes for sale Flats for sale Burnham-on-Crouch Flats To Rent Burnham-on-Crouch Flats for sale CM0 Flats to Rent CM0 Burnham-on-Crouch estate agents CM0 estate agents



.png)





