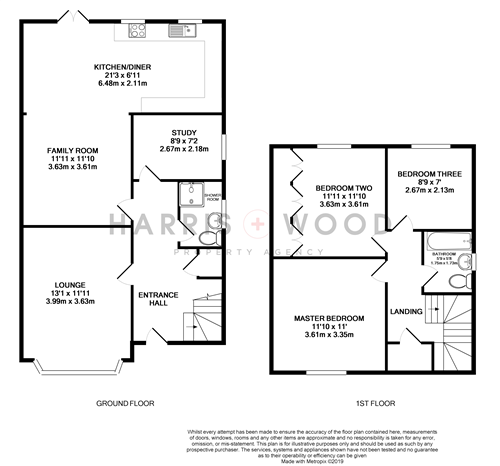3 Bedrooms Detached house for sale in Maldon Road, Colchester CO3 | £ 425,000
Overview
| Price: | £ 425,000 |
|---|---|
| Contract type: | For Sale |
| Type: | Detached house |
| County: | Essex |
| Town: | Colchester |
| Postcode: | CO3 |
| Address: | Maldon Road, Colchester CO3 |
| Bathrooms: | 0 |
| Bedrooms: | 3 |
Property Description
A substantial beautifully presented family home on the prestigious Maldon Road. Within walking distance to the town centre and the highly popular Hamilton Primary School, this property is perfect for a family to grow up in. The detached house benefits from a driveway providing off road parking and a charming country style garden with seating areas. The spacious entrance hall leads to a ground floor shower room, study/bedroom four, and the formal lounge area with bay window. The open plan kitchen/diner/ family room has been extended to create a light and airy space. The first floor boasts three spacious bedrooms, with bedroom two with built-in wardrobes and a family bathroom. This charming family home boasts character features and is well presented throughout.
Entrance hall
Stairs to first floor, stripped wood flooring, radiator, doors to;
Lounge
13' 1" x 11' 11" (3.99m x 3.63m) Double glazed window to front, radiator, stripped wood flooring,
Shower room
Low- level WC, pedestal wash hand basin, shower cubicle, part tiled walls, tiled flooring, chrome heated towel rail, double glazed window to side,
Study/ bedroom four
8' 9" x 7' 2" (2.67m x 2.18m) Double glazed window to side, radiator
Family room
11' 11" x 11' 10" (3.63m x 3.61m) Stripped wood flooring, radiator, fireplace, open to.
Kitchen
21' 3" x 6' 11" (6.48m x 2.11m) Range of fitted base and eye level units, space for appliances, tiled flooring, double glazed window and patio doors to rear,
Landing
Airing cupboard, loft access, doors to;
Master bedroom
11' 10" x 11' 0" (3.61m x 3.35m) Double glazed window to rear, radiator, stripped wood flooring
Bedroom two
11' 10" x 11' 11" (3.61m x 3.63m) Double glazed window to rear, radiator
Bedroom three
8' 9" x 7' 0" (2.67m x 2.13m) Double glazed window to rear, radiator
Bathroom
5' 9" x 5' 8" (1.75m x 1.73m) Low-level WC, wash hand basin, panelled bath with shower over, double glazed window to side, chrome heated towel rail, tiled flooring,
Rear garden
Beautifully landscaped garden with patio and shingled seating areas, with the remainder laid to lawn, mature trees, shrubs and plant borders, gate providing side access, shed to remain
Front of the property
Shingled driveway with providing off road parking, gate providing access to rear garden
Property Location
Similar Properties
Detached house For Sale Colchester Detached house For Sale CO3 Colchester new homes for sale CO3 new homes for sale Flats for sale Colchester Flats To Rent Colchester Flats for sale CO3 Flats to Rent CO3 Colchester estate agents CO3 estate agents



.png)











