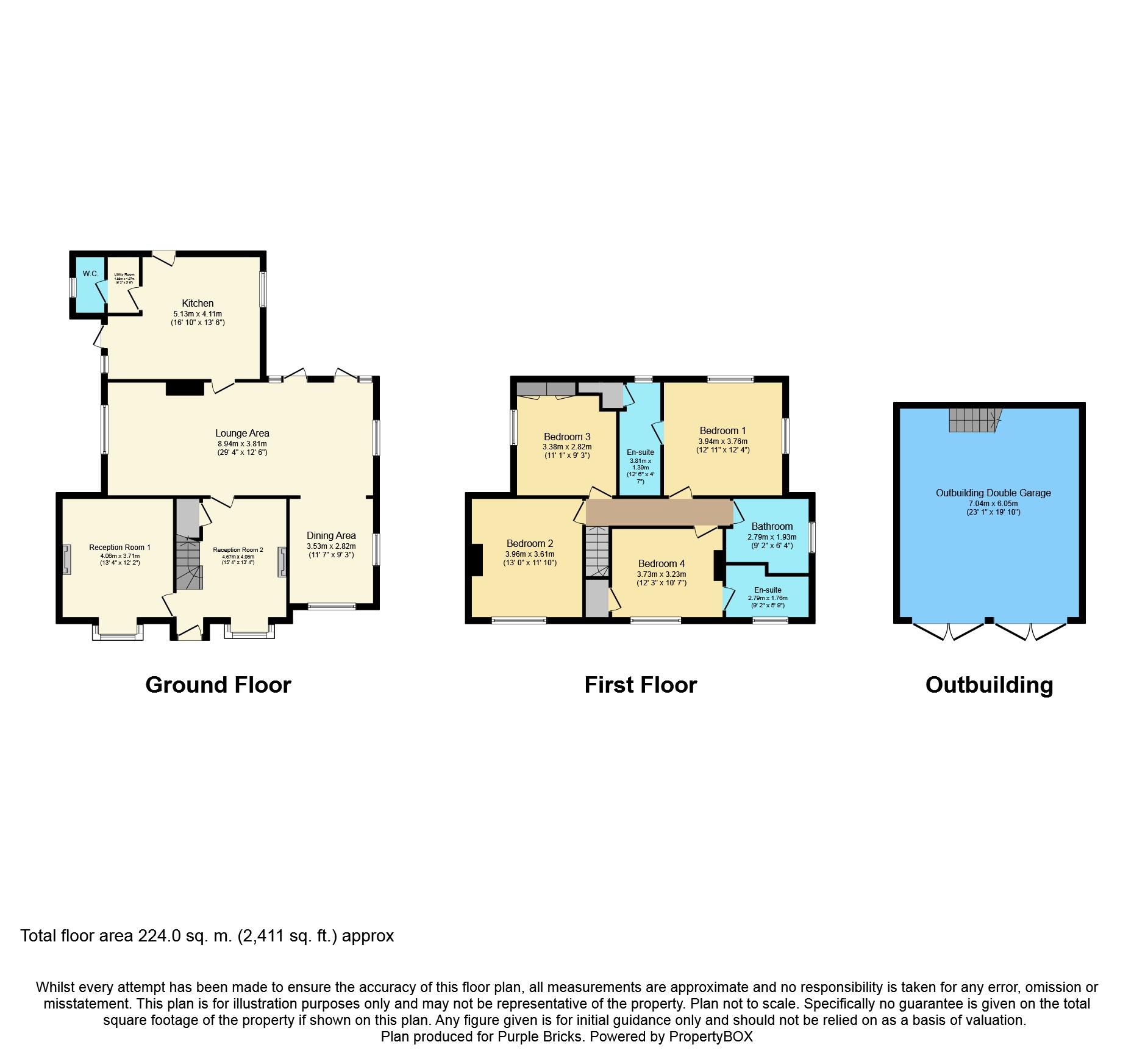4 Bedrooms Detached house for sale in Maldon Road, Colchester CO5 | £ 725,000
Overview
| Price: | £ 725,000 |
|---|---|
| Contract type: | For Sale |
| Type: | Detached house |
| County: | Essex |
| Town: | Colchester |
| Postcode: | CO5 |
| Address: | Maldon Road, Colchester CO5 |
| Bathrooms: | 3 |
| Bedrooms: | 4 |
Property Description
*****Guide price £725,000-£750,000*****
Purplebricks are excited to offer for sale this rare stunning extended four bedroom detached family home that is perfectly positioned on a generous plot with beautiful surrounding field views. This vast detached family home offers a huge amount of living accommodation with double glazing and gas central heating throughout. The house itself is in fantastic condition and recently been decorated throughout, the ground floor offers four reception rooms, an open plan lounge/dining area with doors onto the garden, The kitchen has granite work tops, room for a table and a Range style cooker to remain. Completing the ground floor is a wc and handy utility room. The first floor is home to four double bedrooms, two en-suite shower rooms and a family bathroom.
Outside is a large double garage with stairs leading to an area which could make a fantastic studio or annexe stpp. There is a large shingle driveway with ample parking for 6-8 cars.
This an excellent family home on an equally superb plot, houses of this type with large plots are very rare to the market.
*****Early viewings are highly recommended*****
Location
Located in the popular area of Tiptree Heath walking distance to the Nature Reserve, a 60 acre site of lowland and heathland it is the largest in Essex and is extremely popular with walkers. The property is walking distance from Tiptree Heath Primary School one of four primary schools on offer in the village. Tiptree offers a selection of shops and amenities within walking distance, including Tesco, Asda and more local businesses including Tiptree's famous Wilkin &Son jam. Tiptree is a sought-after village being within easy reach of major road and rail links with nearby Kelvedon and Witham offering links to London Liverpool Street making Tiptree a desirable area for commuters or those who wish to enjoy the benefits of living in its beautiful countryside.
Property Description
Entrance Hall/Reception room two
Entrance door leading to reception room two, Feature fireplace with log burner, Exposed wooden flooring, cupboard under stairs, radiator and stairs to first floor.
Reception room one
Double glazed bay window to front, carpeted, feature fire place.
Lounge/Dining room
Accessed through reception room two, lounge area on raised wooden flooring, brick built fire place and log burner, Double glazed window to side of garden. Lounge leads to further reception area and L shaped dining area with Double glazed window to the front, duel aspect allowing plenty of natural light into the rooms. Double glazed double doors leading to garden.
Kitchen
Large family kitchen, tiled flooring, Double glazed door to side of garden, Separate rear door to garden, Double glazed window looking out onto garden, Granit worktops, Butler sink with mixer taps, Range master cooker with six gas hobs and extractor hood, plenty of storage space and cupboards with integrated dishwasher, led spot lighting.
Downstairs W.C/Utility Room
Toilet and wash basin, separate utility area.
Bedroom One
Laminate flooring, duel aspect windows to side and rear, radiator, loft access, En-suite shower room and toilet with hand wash basin tiled flooring and storage cupboard.
Bedroom Two
Exposed wooden flooring, feature fire place, Double glazed window to front with field views.
Bedroom Three
Double glazed window to side, built in storage cupboard, exposed wooden flooring and radiator.
Bedroom Four
Exposed wooden flooring, Double glazed window to front with field views, built in storage cupboard and feature fire place. En-suite shower room, toilet and wash basin, double glazed window, tiled flooring.
Bathroom
Double glazed window, radiator, roll top bath, hand wash basin, led lighting, extractor fan and tiled floor.
Outside
To the rear ; Large family garden with paved area and surrounding lawned area, gated side access from driveway, Shed and boiler house. Access to Double garage/Outbuilding, Garden not over looked.
To the Front: Large gravelled driveway with paved entrance to drive, access to Double garage, parking for approximately 6-8 vehicles.
Property Location
Similar Properties
Detached house For Sale Colchester Detached house For Sale CO5 Colchester new homes for sale CO5 new homes for sale Flats for sale Colchester Flats To Rent Colchester Flats for sale CO5 Flats to Rent CO5 Colchester estate agents CO5 estate agents



.png)











