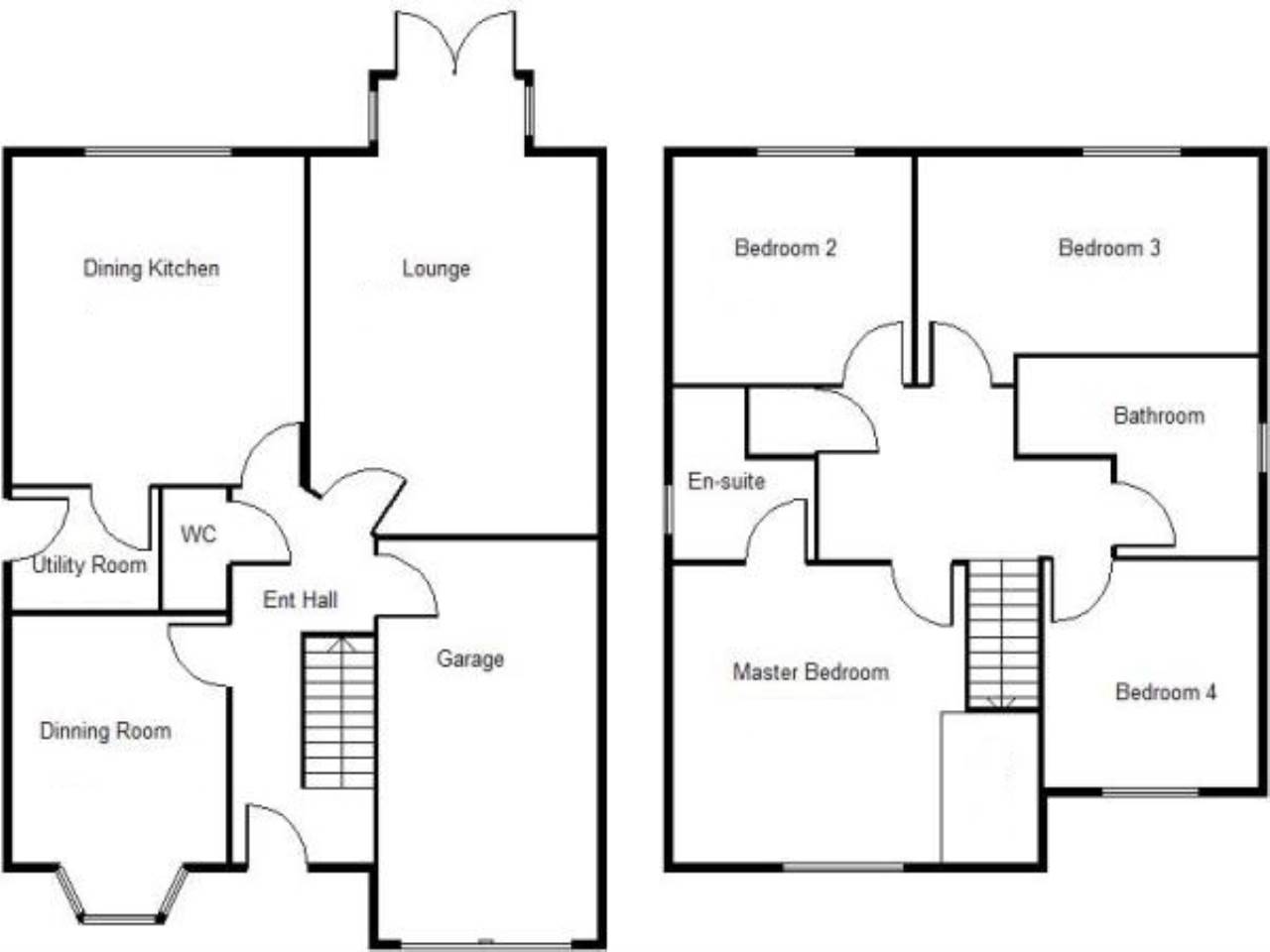4 Bedrooms Detached house for sale in Mallard Chase, Hatfield, Doncaster DN7 | £ 240,000
Overview
| Price: | £ 240,000 |
|---|---|
| Contract type: | For Sale |
| Type: | Detached house |
| County: | South Yorkshire |
| Town: | Doncaster |
| Postcode: | DN7 |
| Address: | Mallard Chase, Hatfield, Doncaster DN7 |
| Bathrooms: | 0 |
| Bedrooms: | 4 |
Property Description
A spacious 4 bedroom detached executive style house conveniently situated for motorway access and a short walk from Hatfield Marina, schools, restaurants and local amenities.
This superb property offers well planned family accommodation arranged over two floors, briefly comprising: Entrance hall with cloakroom WC, dining kitchen, utility room, formal dining room and lounge with French style doors opening onto the rear garden. To the first floor, there are four generous bedrooms, ensuite shower room to master and family bathroom with four piece bathroom suite.
Outside, there is a secure enclosed garden to the rear, open plan garden to the front with driveway and hard standing providing ample off road car parking and access to the integral garage.
Entrance Hall :
Exterior entry door with double glazed panels, inset spot lighting, under-stairs storage cupboard, radiator panel and power points; internal access door to garage, stairs to first floor leading off.
Cloakroom WC:
White cloakroom suite comprising low level WC and pedestal wash basin, inset spotlighting, partially tiled walls, extractor fan and radiator panel.
Dining Kitchen - 3.60m ( 11'10'') x 3.76m ( 12'5''):
UPVC double glazed window, range of high gloss wall and base units, complementary work-surfaces, inset sink with mixer tap, gas hob, extractor fan, integrated oven, integrated fridge freezer and integrated dishwasher. Splash-back tiling to walls, inset spot lighting, tiled walls, extractor fan, radiator panel and power points.
Utility - 1.66m ( 5'6'') x 1.69m ( 5'7''):
Exterior side entry door with double glazed panels, base unit with complementary work-surface, splash-back tiling, inset sink with mixer tap, integrated washing machine, space for tumble dryer, tiled floor, extractor fan, radiator panel and power points.
Dining Room - 2.62m ( 8'8'') x 3.24m ( 10'8''):
UPVC double glazed bay window to the front elevation, radiator panel and power points.
First Floor
Stairs / Landing :
Spindled balustrade rail to staircase, storage cupboard housing the hot water cylinder, inset spot lighting, radiator panel and power points; loft access.
Master Bedroom - 3.50m ( 11'6'') x 3.76m ( 12'5''):
UPVC double glazed window to the front elevation, fitted wardrobe, inset spotlighting, radiator panel, two T.V points, media point, power points; door to ensuite.
Ensuite :
White suite comprising low level WC, pedestal wash basin, tiled shower enclosure with mixer shower; wall and floor tiling, extractor fan and towel radiator.
Bedroom Two - 2.41m ( 7'11'') x 3.55m ( 11'8''):
UPVC double glazed window to the rear elevation, T.V point, radiator panel and power points.
Bedroom Three - 2.43m ( 8'0'') x 3.64m ( 12'0''):
UPVC double glazed window to the rear elevation, T.V point, radiator panel and power points.
Bedroom Four - 2.67m ( 8'10'') x 2.82m ( 9'4''):
UPVC double glazed window to the front elevation, inset spotlighting, T.V point, media point, radiator panel and power points.
Family Bathroom :
White suite comprising low level WC, pedestal wash, panelled bath with shower head taps and tiled shower enclosure with mixer shower; uPVC double glazed window to the side elevation, wall and floor tiling, extractor fan and towel radiator.
Front Garden:
Open plan with driveway and hard standing, paved path ornamental hedge, external lighting and electric car charge point; side timber access gate.
Rear Garden :
Fence and wall enclosed, laid to lawn with paved path and patio area, a variety of plants and shrubs, garden tap and external light.
Integral Garage :
Up and over garage door, wall mounted gas boiler, internal access door, power and lighting.
Viewing Arrangements :
Please contact the agent:-
Office: Mobile: Email:
Agents Notes:
All measurements/floor plans are approximate and for general guidance purposes only. Whilst every attempt has been made to ensure accuracy, the contents of these particulars must not be relied upon, nor do they constitute part of any offer or contract. Artist?S impressions and photographs are reproduced for general information and illustration purposes only, they must not be relied upon. Also, it must not be inferred that any item shown is included within the sale.
Property Location
Similar Properties
Detached house For Sale Doncaster Detached house For Sale DN7 Doncaster new homes for sale DN7 new homes for sale Flats for sale Doncaster Flats To Rent Doncaster Flats for sale DN7 Flats to Rent DN7 Doncaster estate agents DN7 estate agents



.png)











