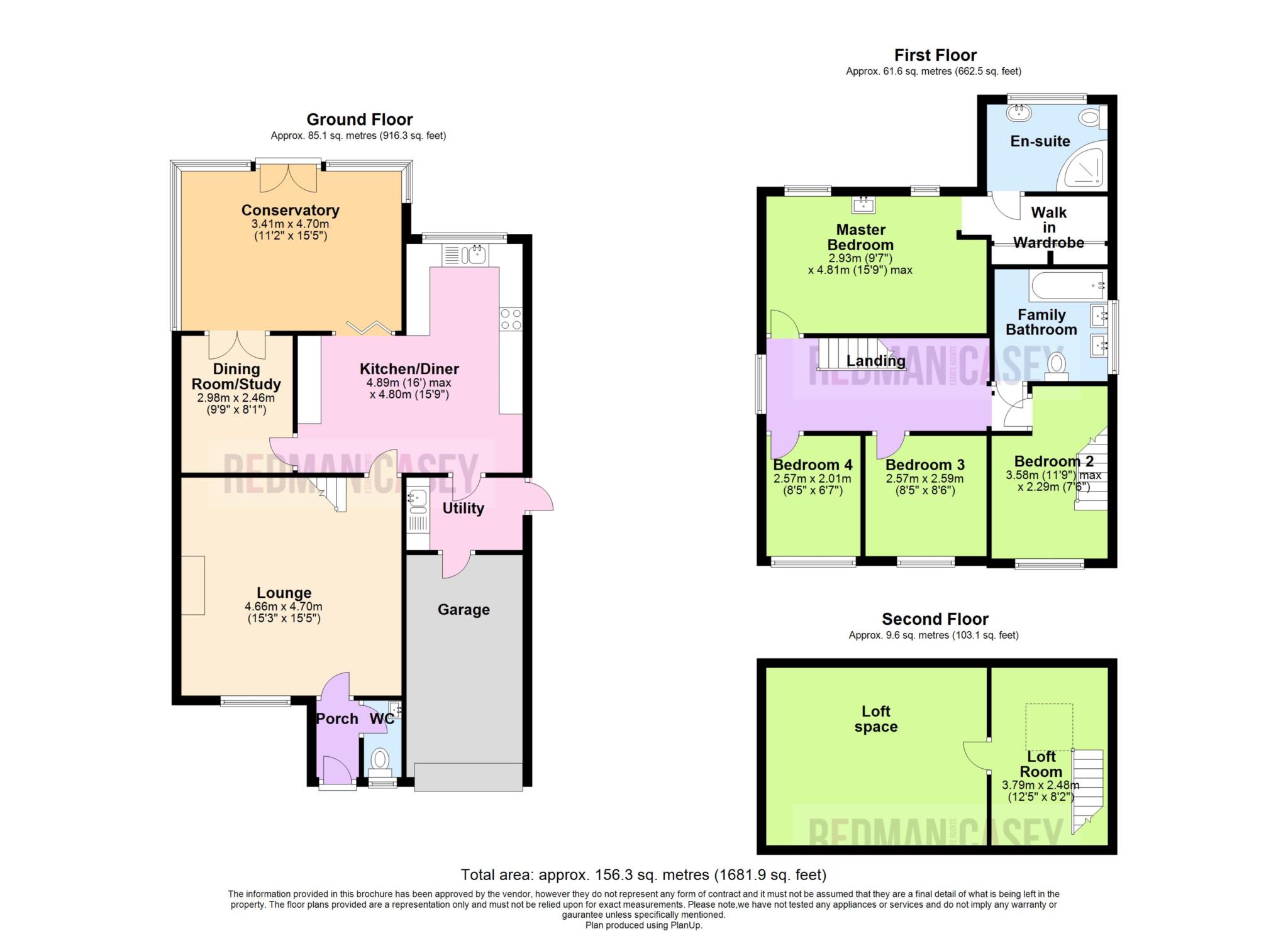4 Bedrooms Detached house for sale in Mallard Drive, Horwich, Bolton BL6 | £ 270,000
Overview
| Price: | £ 270,000 |
|---|---|
| Contract type: | For Sale |
| Type: | Detached house |
| County: | Greater Manchester |
| Town: | Bolton |
| Postcode: | BL6 |
| Address: | Mallard Drive, Horwich, Bolton BL6 |
| Bathrooms: | 2 |
| Bedrooms: | 4 |
Property Description
Situated on Mallard Drive, Horwich this detached family home presented in good decorative order throughout with a wealth of flexible living accommodation briefly comprising, porch, W.C., lounge, kitchen diner, utility, integral garage, dining room/study, spacious conservatory opening out onto patio and garden areas not directly overlooked. On the upper level there are four bedrooms accessed off a spacious landing the master benefiting from walk in wardrobes and en-suite. There is a useful loft room with access into further loft space offering potential future scope. To the front a driveway and garage offering off road parking. The property is set within easy reach to local amenities, the village centre of Horwich, regarded schools and easy access to motor way links, train station and bus routes. Early viewing is highly recommended to fully appreciate
Porch
Door to W.C. Door to lounge
WC
two piece suite with low level W.C., vanity wash basin, frosted window to front elevation, complimentary splash back tiling.
Lounge - 15'5" (4.7m) x 15'3" (4.65m)
Double glazed window to front elevation, power points, wall mounted radiator, feature fireplace, stairs rise to upper level, door to kitchen diner.
Kitchen/Diner - 15'9" (4.8m) x 16'1" (4.9m)
Access from the lounge to open plan kitchen diner with a range of wall and base units with contrasting work surfaces, splash back tiling, power points, integrated oven & grill with separate four hob gas burner, inset sink, ample space for dining, access to utility, access to conservatory, door to dining room/study, double glazed window to rear, ample space for dining.
Utility - 7'6" (2.29m) x 5'1" (1.55m)
Access from the kitchen to utility with fitted units, single drainer sink, door to outside, access to garage.
Garage
Access from utility to single garage with up and over door to front facilitating storage or off road parking.
Conservatory
Access via bi-folding door from the kitchen diner to conservatory a versatile space with views over the rear gardens, door to rear garden, French doors to dining room/study.
Dining Room/Study - 8'1" (2.46m) x 9'9" (2.97m)
Access from the kitchen diner to dining room/study a versatile space with French doors leading to conservatory, power points, wall mounted radiator, laminate flooring.
Landing
Stairs rise to upper level, doors lead to further accommodation, double glazed window.
Master Bedroom - 15'9" (4.8m) x 9'7" (2.92m)
Spacious master suite with with double glazed windows to rear, walk in wardrobe area with sliding mirrored robes, power points, wall mounted radiator, door to en-suite.
En-suite
Contemporary suite with shower cubicle with sliding glass door, low level W.C., vanity wash basin with under storage, wall mounted heated towel rail, splash back tiling, frosted double glazed window, under floor heating.
Bedroom 2 - 7'6" (2.29m) x 11'9" (3.58m)
Access from the landing, fitted units providing storage and hanging space, power points, stairs lead to loft room, double glazed window.
Bedroom 3 - 8'6" (2.59m) x 8'5" (2.57m)
Guest bedroom with double glazed window, power points, space for robes, wall mounted radiator.
Bedroom 4 - 6'7" (2.01m) x 8'5" (2.57m)
Access off the landing to bedroom four with wall mounted radiator, power points, double glazed window.
Family Bathroom
Modern suite with tiled panelled bath with shower over and screen, low level W.C., his & her vanity wash basin with under storage, under floor heating, wall mounted heated towel rail, double glazed frosted window.
Loft Room - 8'2" (2.49m) x 12'5" (3.78m)
Stairs rise from bedroom two to useful loft space with velux window, power points, access to further loft space offering storage and potential further scope.
Outside
To the front a block paved drive with adjacent patio areas with shale bedded sections and seasonal plants and foliage
To the rear stone flagged patio areas rising to lawns with surrounding hedges providing privacy not directly overlooked from the rear.
Notice
Please note we have not tested any apparatus, fixtures, fittings, or services. Interested parties must undertake their own investigation into the working order of these items. All measurements are approximate and photographs provided for guidance only.
Property Location
Similar Properties
Detached house For Sale Bolton Detached house For Sale BL6 Bolton new homes for sale BL6 new homes for sale Flats for sale Bolton Flats To Rent Bolton Flats for sale BL6 Flats to Rent BL6 Bolton estate agents BL6 estate agents














