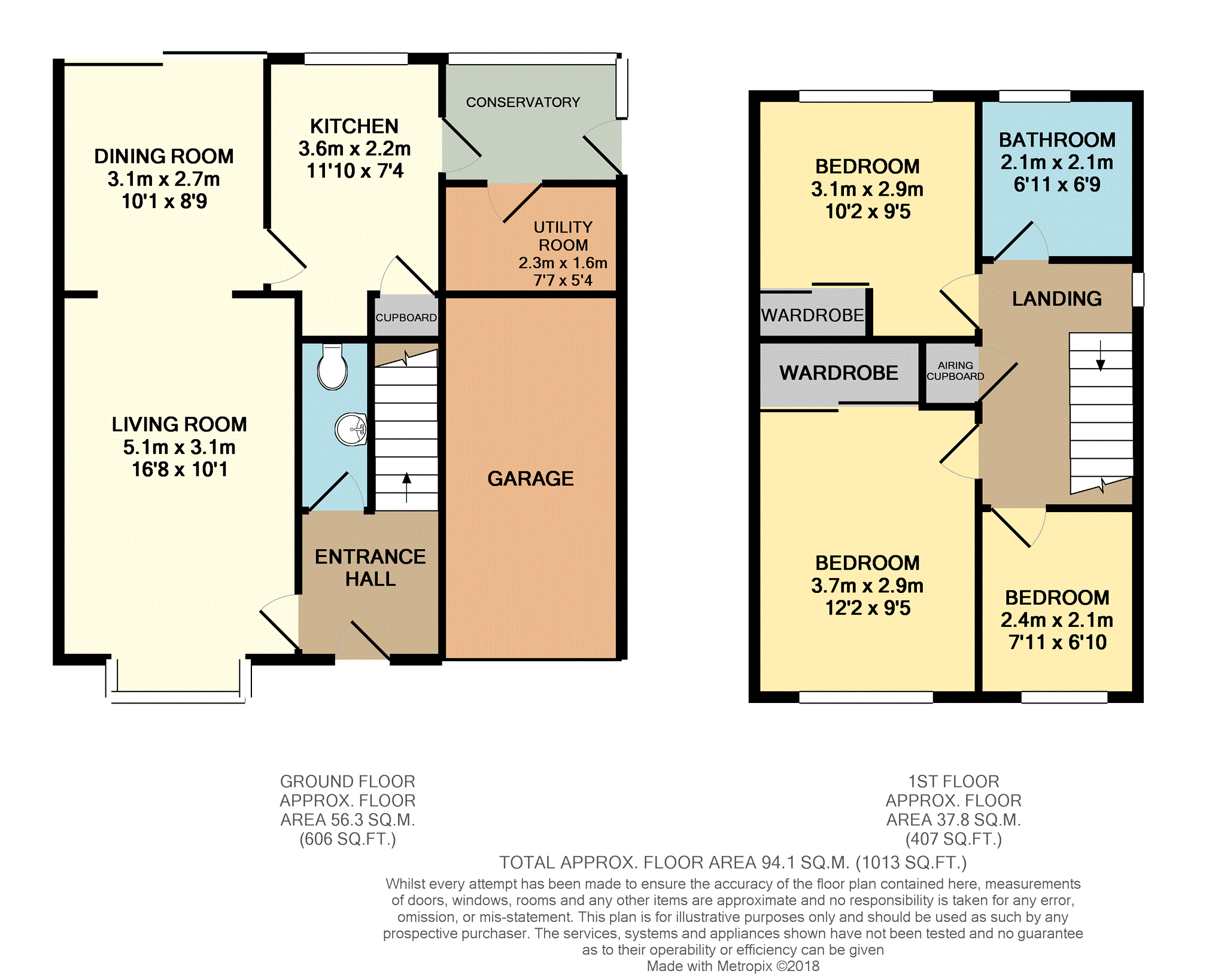3 Bedrooms Detached house for sale in Mallards Reach, Cardiff CF3 | £ 270,000
Overview
| Price: | £ 270,000 |
|---|---|
| Contract type: | For Sale |
| Type: | Detached house |
| County: | Cardiff |
| Town: | Cardiff |
| Postcode: | CF3 |
| Address: | Mallards Reach, Cardiff CF3 |
| Bathrooms: | 1 |
| Bedrooms: | 3 |
Property Description
**guide price £270,000 - £280,000**
**corner plot**
**great school catchment**
Set on this respected and sought after development is this very well presented, larger than average Family Home. Situated on a corner plot the property offers ample living space which in brief comprises; entrance hallway, downstairs cloakroom, good sized living room, dining room, newly re-fitted kitchen, conservatory and utility room. To the first floor there are three good sized bedrooms and a newly re-fitted bathroom. To the rear of the property there is a beautifully landscaped garden. The property further benefits from a garage and driveway for multiple vehicles.
Internal viewings are highly recommended to fully appreciate what is on offer and can be booked instantly via
Ground Floor
Entrance Hallway
Fitted ceiling light, wall mounted radiator, stairs to the first floor, electric points, door to living room and downstairs cloakroom and laminate flooring.
Living Room
16'8" (into bay window) x 10'1"
uPVC bay window to the front aspect of the property, fitted ceiling light with ceiling rose, feature coving, fireplace with surround, electric points, opening into dining room and carpeted.
Dining Room
8'9" x 10'1"
uPVC patio doors to the rear garden, fitted ceiling light with ceiling rose, feature coving, wall mounted radiator, electric points, door into the kitchen and carpeted.
Kitchen
11'10" (max) x 7'4"
uPVC window to the rear aspect of the property, matching wall and base units with complimentary worktop over, inset 1/12 bowl stainless steel sink with drainer, integral oven, gas hob with extractor hood over, space for appliances, under stair storage cupboard, tiled splash back, fitted ceiling light, electric points, door into conservatory and tiled flooring.
Conservatory
7'7" x 5'3"
Partially brick built conservatory with uPVC windows and door leading to the garden, wall mounted radiator, door leading to the utility room and tiled flooring.
Utility
8'4" x 5'4"
Fitted ceiling light, space for appliances, electric points and water tap.
First Floor
Landing
uPVC window to the side aspect of the property, fitted ceiling light, loft access, airing cupboard, doors to all rooms and carpeted.
Master Bedroom
12'2" (to wardrobes) x 9'5"
uPVC window to the front aspect of the property, fitted ceiling light, built in wardrobes, wall mounted radiator, electric points and wooden flooring.
Bedroom Two
10'2" (max) x 9'5"
uPVC window to the rear aspect of the property, fitted ceiling light, wall mounted radiator, built in wardrobes, electric points and carpeted.
Bedroom Three
7'11" x 6'10"
uPVC window to the front aspect of the property, fitted ceiling light, wall mounted radiator and laminate flooring.
Bathroom
6'11" x 6'9"
uPVC window to the rear aspect of the property, matching suite comprising; bath with central mixer taps and shower over with glass screen, vanity unit with built in wash hand basin and WC, heated towel rail, spotlights, tiled walls and vinyl flooring.
Garden
A beautifully landscaped garden with side access. The garden is mostly laid to lawn with a good sized patio area and a raised seating area with wooden canopy over.
Property Location
Similar Properties
Detached house For Sale Cardiff Detached house For Sale CF3 Cardiff new homes for sale CF3 new homes for sale Flats for sale Cardiff Flats To Rent Cardiff Flats for sale CF3 Flats to Rent CF3 Cardiff estate agents CF3 estate agents



.png)











