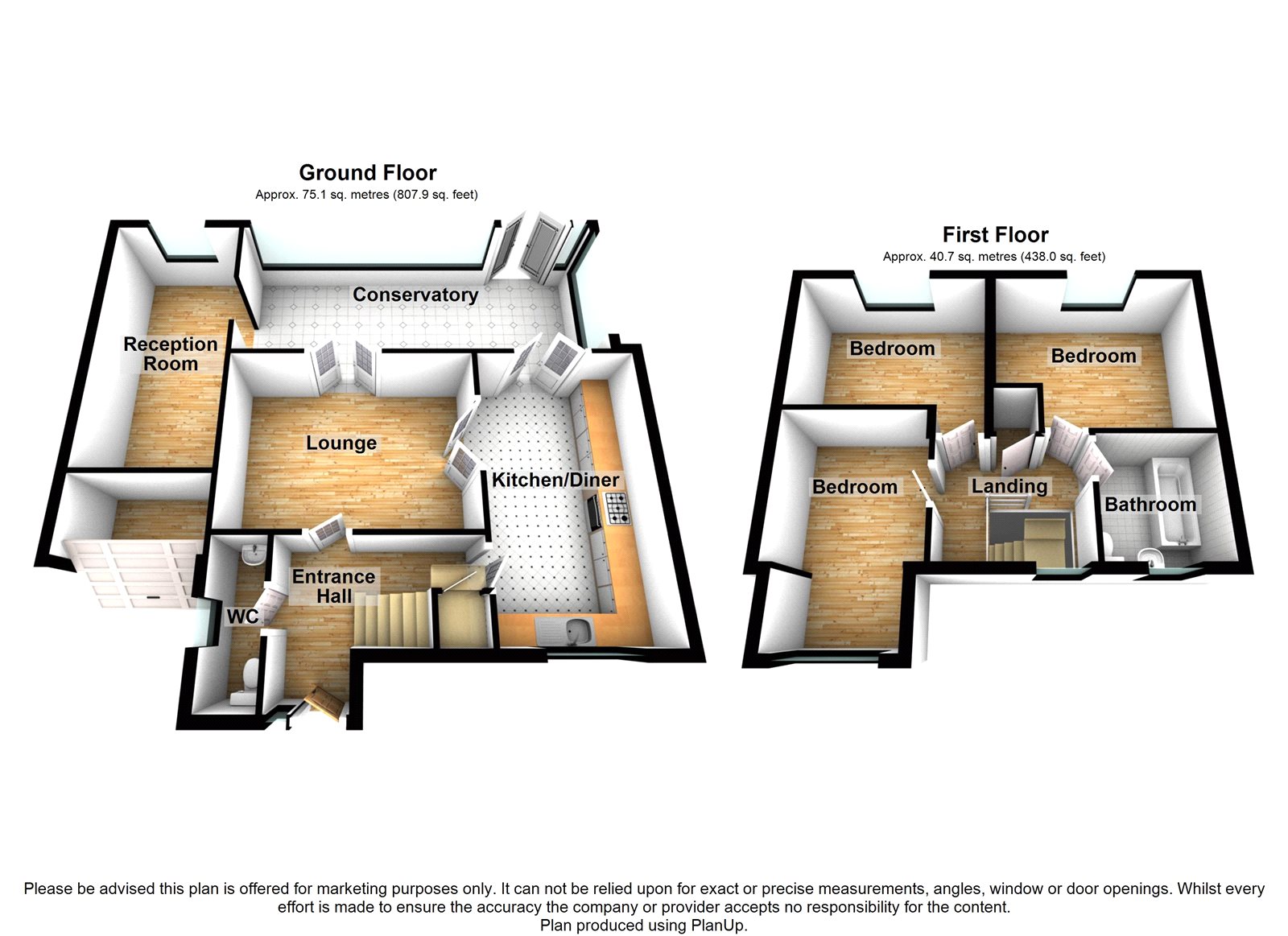3 Bedrooms Detached house for sale in Mallow Close, Northfleet, Kent DA11 | £ 375,000
Overview
| Price: | £ 375,000 |
|---|---|
| Contract type: | For Sale |
| Type: | Detached house |
| County: | Kent |
| Town: | Gravesend |
| Postcode: | DA11 |
| Address: | Mallow Close, Northfleet, Kent DA11 |
| Bathrooms: | 1 |
| Bedrooms: | 3 |
Property Description
This modern family home is a must view! Offering 3 good sized bedrooms. The property has a driveway to front and the garage has been converted into an additional living space. With a G/F W/C and a large added conservatory which leads out onto the corner plot garden with decking area. Situated in the sought after Northfleet location it's ideal for commuters and those who need school catchment areas. Sold with no chain!
Exterior
Rear Garden: Decked area. Raised decked area. Laid to lawn area. Shed to remain. Side pedestrian access.
Garage: Concrete.
Parking: Off street parking to front.
Key Terms
With families flocking to Northfleet and Gravesend for excellent education, the town has some great facilities to match including:-
Cascades Leisure Centre and the Cygnets Leisure Centre both for swimming, gym, classes and fitness training. There are numerous clubs and team sports throughout Northfleet & Gravesend including Ebbsfleet United Football Club, Gravesend Rugby Club and Gravesend Golf Centre
Entrance Hall:
Double glazed door to front. Radiator. Under-stairs storage cupboard. Wood flooring.
Gf W.C.: (8' 5" x 2' 10" (2.57m x 0.86m))
Double glazed window to side. Low level w.C. Radiator. Tiled floring. Heated towel rail.
Lounge: (13' 7" x 10' 7" (4.14m x 3.23m))
Wood flooring. Electric fireplace. Radiator.
Conservatory: (22' 8" x 8' 4" (6.9m x 2.54m))
Double glazed door to front. Double glazed window surround. Radiator. Wood flooring.
Kitchen: (16' 10" x 9' 2" (5.13m x 2.8m))
Double glazed door to rear. Double glazed window to fornt. Wall and base units with work surface over. Sink and drainer unit . Built-in range oven and extractor hood over. Space for appliances. TIled flooring.
Landing:
Double glazed window to front. Access to front. Over head cupboard. Doors to:-
Bedroom 1: (11' 2" x 10' 3" (3.4m x 3.12m))
Double glazed window to rear. Radiator. Carpet.
Bedroom 2: (12' 0" x 10' 2" (3.66m x 3.1m))
Double glazed window to rear. Radiator. Lamiante flooring.
Bedroom 3: (12' 3" x 8' 4" (3.73m x 2.54m))
Double glazed window to front. Radiator. Laminate flooring.
Bathroom: (6' 8" x 6' 5" (2.03m x 1.96m))
Double glazed frosted window to front. Suite comprising panelled bath with shower over. Pedestal wash hand basin. Low level w.C. Tiled surround.
Property Location
Similar Properties
Detached house For Sale Gravesend Detached house For Sale DA11 Gravesend new homes for sale DA11 new homes for sale Flats for sale Gravesend Flats To Rent Gravesend Flats for sale DA11 Flats to Rent DA11 Gravesend estate agents DA11 estate agents



.png)







