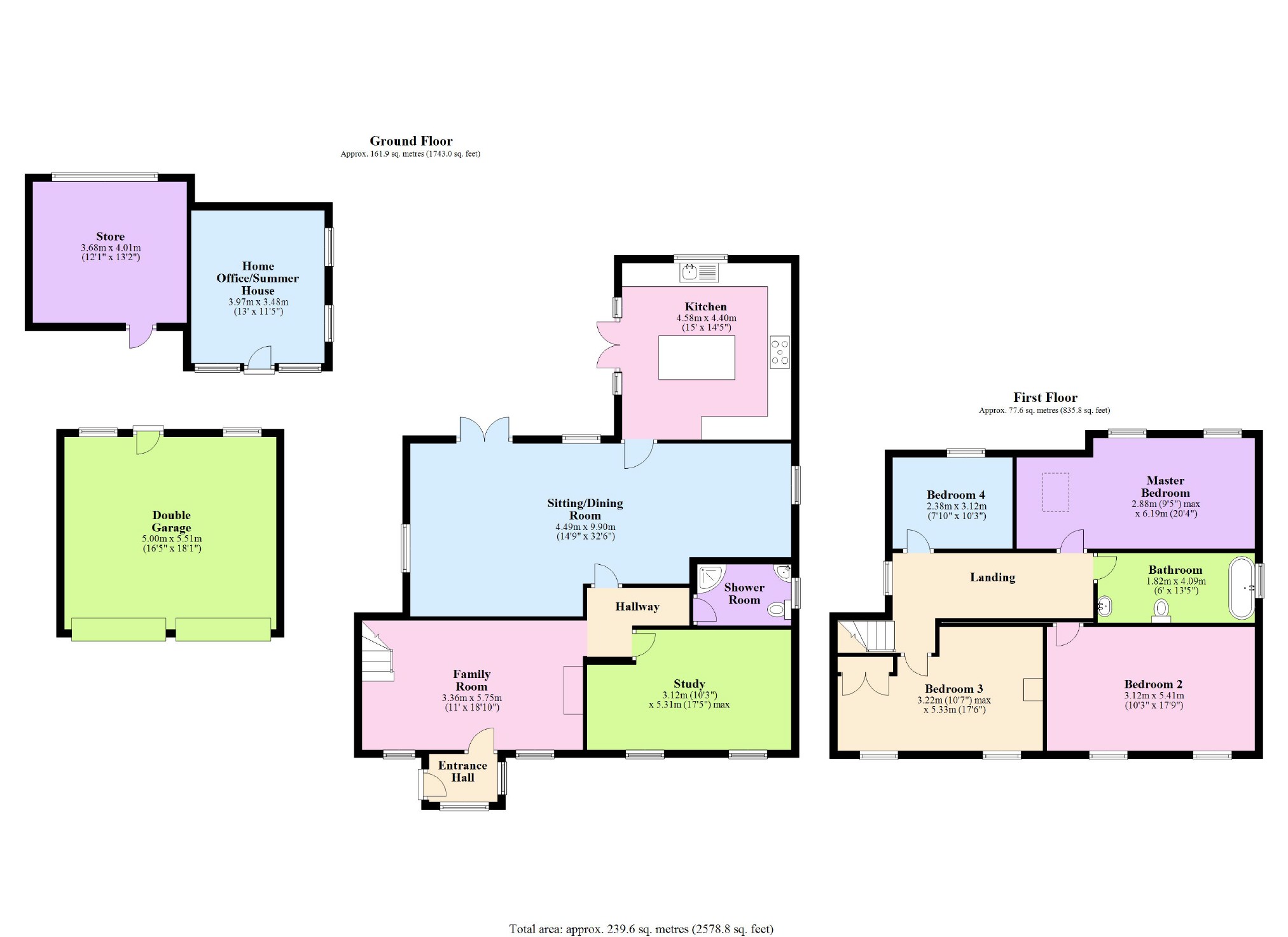4 Bedrooms Detached house for sale in Malmesbury Road, Cricklade, Wiltshire SN6 | £ 589,950
Overview
| Price: | £ 589,950 |
|---|---|
| Contract type: | For Sale |
| Type: | Detached house |
| County: | Wiltshire |
| Town: | Swindon |
| Postcode: | SN6 |
| Address: | Malmesbury Road, Cricklade, Wiltshire SN6 |
| Bathrooms: | 2 |
| Bedrooms: | 4 |
Property Description
A spacious and attractive detached cottage dating back to the 1850's with lovely views over open countryside. The property briefly comprises a large sitting dining room, a family room, study, attractive fitted kitchen and a downstairs shower room. On the upper floor there are four good sized bedrooms and a family bathroom. The outside of the home offers a large plot with electric gates onto the driveway, double garage, large store and summer house/home office.
Warning
Warning these particulars are currently in 'draft format'. Their accuracy has not yet been verified by the vendor.
Cricklade
Cricklade is situated just to the south of the centre of Cricklade which itself lies to the south of the Wiltshire/Gloucestershire border in the Thames Valley. It is almost equidistant from Cirencester to the north, and Swindon to the south. It is an attractive old town with origins dating back to Roman Road from Silchester to Cirencester. By the 9th Century it had developed into an important Saxon settlement when the borough formed part of the Wessex fortifications against the Danes. The modern Cricklade provides a good range of local shopping and recreational facilities, as well as an infant school, a co-educational preparatory school and a local primary school. There is also a bank and two doctor's surgeries within walking distance of the house. The town has benefited greatly from having a by pass and the much improved A419, which is virtually dual carriageway its entire length, link the M4 at Swindon with the M5 at Gloucester. Both motorways are therefore very accessible, bringing London, The Midlands, Bristol and the South West into comfortable driving distance. By train, services from Swindon to London (Paddington) are scheduled at 55 minutes, to Bristol and Bath at 45 and 25 minutes respectively.
Entrance Porch
Door to the front elevation and two stained glass windows to the front and side. Wall light. Tiled flooring. Radiator.
Family Room
Two double glazed windows to the front elevation. Open fireplace with wooden beam over and tiled hearth. Wall lights. Radiator.
Study
Two double glazed windows to the front elevation. Ceiling spot lights. Two radiator.
Sitting/Dining Room
Double glazed patio doors to the rear leading out onto the paved patio. Two double glazed windows to the side. Wall lights. Three radiators.
Kitchen
Double glazed patio doors to the side leading out onto the garden. Double glazed window to the rear. Attractive fitted kitchen with a range of floor and wall mounted units with work surface over and tiled surrounds. Ceramic sink with mixer tap over. Space for range oven. Fitted microwave oven. Integrated dishwasher. Space for fridge/freezer. Central island with cupboards under and inset two ring hob. TV point. Pendant ceiling light. Tiled flooring. Radiator.
Landing
Double glazed window to the side elevation. Access to the loft. Radiator.
Master Bedroom
Velux window and two double glazed windows to the rear over looking open countryside. Wall lights. Radiator.
Bedroom Two
Two double glazed windows to the front elevation. Ceiling light. Radiator.
Family Bathroom
Obscure double glazed window to the side elevation. Bath with mixer tap and hand held shower attachment over. W.C. Wash hand basin with taps over all with tiled surrounds. Wall light. Tiled flooring. Radiator.
Bedroom Three
Two double glazed windows to the front elevation. Ceiling light. Radiator.
Bedroom Four
Double glazed window to the rear elevation. Ceiling light. Radiator.
Outside
The front of the property is enclosed by wrought iron rail fencing and double electric gates leading onto a large stoned driveway with a double garage. To the rear of the property there is a large garden which is mainly laid to lawn with lots of mature trees and shrubs. There is a large paved patio area directly to the rear of the house ideal for outside dining and far reaching views across open countryside. An added bonus to this property is the large store building and home office.
Services
Mains electricity, gas, water and mains drainage. Gas central heating. Telephone lines subject to the usual transfer regulations. (No tests to the suitability of services have been carried out and intending purchasers should commission their own tests if required).
Wiltshire County Council
Wiltshire District Council: Monkton Park, Chippenham, Wiltshire, SN15 1ER. Tel:
These particulars, including any plan, are a general guide only and do not form any part of any offer or contract, all descriptions, including photographs, dimensions and other details are given in good faith but do not amount to a representation or warranty. They should not be relied upon as statements of fact and anyone interested must satisfy themselves as to their correctness by inspection or otherwise. Neither we nor the seller accept responsibility for any error that these particulars may contain however caused. Neither the partners or any employees of the company have any authority to make any representation or warranty whatsoever in relation to this property, any plan is for layout guidance only and is not drawn to scale. All dimensions, shapes and compass bearings are approximate and you should not rely upon them without checking first. Please discuss with us any aspects, which are particularly important to you before travelling to view the property.
Property Location
Similar Properties
Detached house For Sale Swindon Detached house For Sale SN6 Swindon new homes for sale SN6 new homes for sale Flats for sale Swindon Flats To Rent Swindon Flats for sale SN6 Flats to Rent SN6 Swindon estate agents SN6 estate agents



.png)










